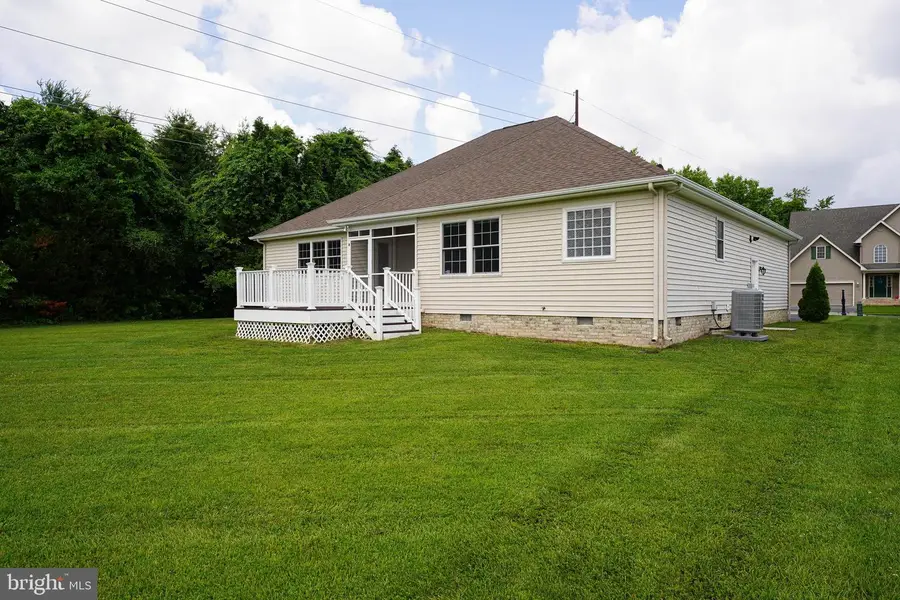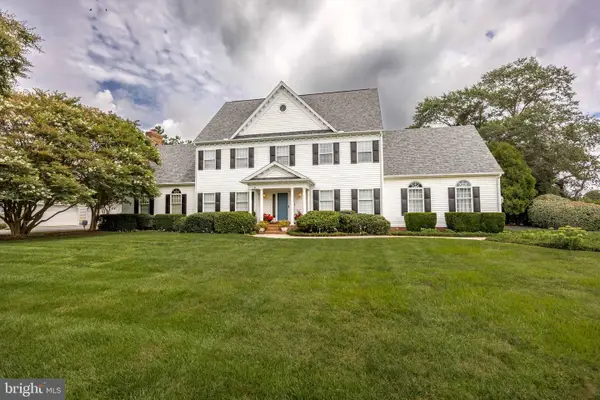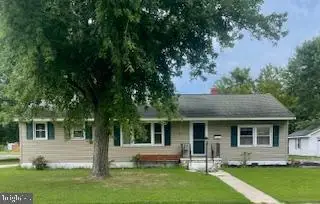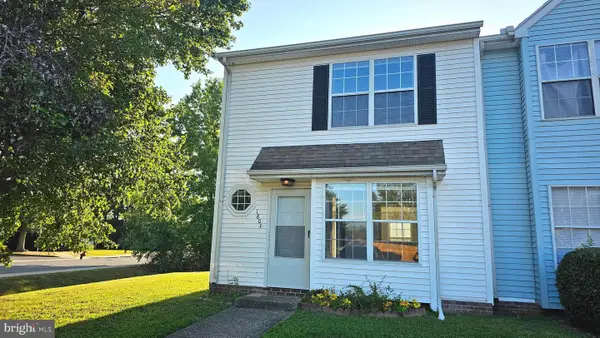5991 Bell Creek Dr, SALISBURY, MD 21801
Local realty services provided by:O'BRIEN REALTY ERA POWERED



5991 Bell Creek Dr,SALISBURY, MD 21801
$379,990
- 3 Beds
- 2 Baths
- 1,717 sq. ft.
- Single family
- Pending
Listed by:charlene l. reaser
Office:exp realty, llc.
MLS#:MDWC2018268
Source:BRIGHTMLS
Price summary
- Price:$379,990
- Price per sq. ft.:$221.31
- Monthly HOA dues:$80.58
About this home
Rare find! Immaculate one-owner home in the 55+ section of The Villages at Sleepy Hollow. Enjoy maintenance-free lawn care all year long (grass is cut and weed eater and blower is used weekly from April through October, front yard shrubbery is trimmed twice annually, and in the spring, mulch is laid in the front yard). Great location - close to the Salisbury Airport and Ocean City, just minutes to shopping, dining, and events in Downtown Salisbury and Salisbury University, yet tucked away on a no-through residential street. Turnkey 3BR/2BA contemporary ranch full of upgrades. New Carrier Infinity Series HVAC in 2024. Natural gas, Rinnai on-demand hot water system. Open floor plan with fully-equipped kitchen - granite counters, stainless steel appliances, large pull-out pantry cabinet, spice and appliance drawers, and breakfast bar with two counter stools. Hardwood floors throughout the formal living room with bay window, the dining area highlighted by a tray ceiling and columns, and the family room which includes a gas fireplace with a built-in television nook. Recently updated primary suite includes plush Stainmaster carpet in the bedroom with wall mounted flat screen television and in the spacious (8’7” X 9’3”) customized closet, and luxurious ensuite bathroom with an accessible, walk-in shower, brand new quartz-topped double-sink vanity, and jetted tub that boasts an Italian tile surround. Across the home, through an archway, are the guest bedrooms and another bathroom. The front bedroom features a lovely sunburst arched window atop the double windows. The third bedroom could also be utilized as an office. The second full bath has a brand new designer quartz-topped vanity with gold fixtures, tub/shower combo, and ceramic tile floor. Laundry room includes the washer and dryer and offers custom shelves for storage. Attached 2-car garage with decorated epoxy flooring houses the tankless water heater and pull-down stairs to a huge floored attic. Enjoy peaceful moments on the screened back porch and summer picnics on the maintenance-free deck. Sleepy Hollow is a sought-after, well-established neighborhood of gently winding streets, a variety of home-styles, convenience of city services, sidewalks, and street lights. Sizes, taxes approximate. Please note - the tax record transfer of their purchase doesn’t reflect the price of the home they built, which was approximately an additional $270k
; only the land.
Contact an agent
Home facts
- Year built:2006
- Listing Id #:MDWC2018268
- Added:76 day(s) ago
- Updated:August 16, 2025 at 07:27 AM
Rooms and interior
- Bedrooms:3
- Total bathrooms:2
- Full bathrooms:2
- Living area:1,717 sq. ft.
Heating and cooling
- Cooling:Ceiling Fan(s), Central A/C
- Heating:Forced Air, Natural Gas
Structure and exterior
- Roof:Architectural Shingle
- Year built:2006
- Building area:1,717 sq. ft.
- Lot area:0.24 Acres
Schools
- High school:JAMES M. BENNETT
- Middle school:SALISBURY
- Elementary school:PEMBERTON
Utilities
- Water:Public
- Sewer:Public Sewer
Finances and disclosures
- Price:$379,990
- Price per sq. ft.:$221.31
- Tax amount:$4,984 (2024)
New listings near 5991 Bell Creek Dr
- New
 $699,900Active4 beds 3 baths4,252 sq. ft.
$699,900Active4 beds 3 baths4,252 sq. ft.5541 E Nithsdale Dr, SALISBURY, MD 21801
MLS# MDWC2019356Listed by: WHITEHEAD REAL ESTATE EXEC. - Coming Soon
 $239,000Coming Soon3 beds 1 baths
$239,000Coming Soon3 beds 1 baths1601 Glen Ave, SALISBURY, MD 21804
MLS# MDWC2019360Listed by: COLDWELL BANKER REALTY - Coming SoonOpen Sat, 1 to 3pm
 $250,000Coming Soon4 beds 2 baths
$250,000Coming Soon4 beds 2 baths726 Smith St, SALISBURY, MD 21801
MLS# MDWC2019004Listed by: KELLER WILLIAMS REALTY - Coming Soon
 $193,000Coming Soon2 beds 2 baths
$193,000Coming Soon2 beds 2 baths2003 Whispering Ponds Ct #1c, SALISBURY, MD 21804
MLS# MDWC2019366Listed by: BERKSHIRE HATHAWAY HOMESERVICES PENFED REALTY - OP - New
 Listed by ERA$189,000Active3 beds 2 baths1,415 sq. ft.
Listed by ERA$189,000Active3 beds 2 baths1,415 sq. ft.2000 Whispering Ponds Ct #1b, SALISBURY, MD 21804
MLS# MDWC2019348Listed by: ERA MARTIN ASSOCIATES - New
 Listed by ERA$115,000Active2 beds 1 baths918 sq. ft.
Listed by ERA$115,000Active2 beds 1 baths918 sq. ft.1028 Adams Ave #2d, SALISBURY, MD 21804
MLS# MDWC2019358Listed by: ERA MARTIN ASSOCIATES - New
 $200,000Active3 beds 3 baths1,077 sq. ft.
$200,000Active3 beds 3 baths1,077 sq. ft.1801 Woodbrooke Dr #1801, SALISBURY, MD 21804
MLS# MDWC2019326Listed by: COLDWELL BANKER REALTY - New
 $499,900Active4 beds 3 baths2,490 sq. ft.
$499,900Active4 beds 3 baths2,490 sq. ft.6222 Albritton Ln, SALISBURY, MD 21801
MLS# MDWC2019310Listed by: WORTHINGTON REALTY GROUP, LLC - Coming Soon
 $234,990Coming Soon4 beds 1 baths
$234,990Coming Soon4 beds 1 baths138 Truitt St, SALISBURY, MD 21804
MLS# MDWC2019332Listed by: SAMSON PROPERTIES - New
 $479,900Active4 beds 3 baths2,793 sq. ft.
$479,900Active4 beds 3 baths2,793 sq. ft.6276 Diamondback Dr, SALISBURY, MD 21801
MLS# MDWC2019336Listed by: LONG & FOSTER REAL ESTATE, INC.
