600 Upland Ct, Salisbury, MD 21801
Local realty services provided by:ERA Martin Associates
600 Upland Ct,Salisbury, MD 21801
$299,900
- 3 Beds
- 3 Baths
- 1,533 sq. ft.
- Single family
- Pending
Listed by:
- Jeff Dale(443) 944 - 7524ERA Martin Associates
MLS#:MDWC2019120
Source:BRIGHTMLS
Price summary
- Price:$299,900
- Price per sq. ft.:$195.63
- Monthly HOA dues:$15
About this home
Rare Opportunity in Harbor Point! Welcome to one of the few homes in Harbor Point offering a spacious backyard—perfect for entertaining, play, or peaceful outdoor relaxation. Situated on a corner cul-de-sac lot, this charming 3-bedroom, 2.5-bath home offers comfort, style, and convenience all in one. Step inside to find luxury vinyl plank flooring flowing through the kitchen and living areas, complemented by all stainless steel appliances, including an upgraded refrigerator. The open layout is perfect for modern living and leads to an oversized rear deck—a true outdoor retreat. Upstairs, you’ll be greeted with plush carpeting, a spacious master suite with vaulted ceilings in the bathroom, plus two additional bedrooms and a full bath. Other highlights include a dedicated laundry room, a paved driveway, an oversized one-car garage, and curb appeal that stands out on this desirable lot. As a bonus, the owner is providing a one-year home warranty for peace of mind. Don’t miss out—schedule your private showing today and discover all the comfort this Harbor Point gem has to offer!
Contact an agent
Home facts
- Year built:1998
- Listing ID #:MDWC2019120
- Added:110 day(s) ago
- Updated:November 16, 2025 at 08:28 AM
Rooms and interior
- Bedrooms:3
- Total bathrooms:3
- Full bathrooms:2
- Half bathrooms:1
- Living area:1,533 sq. ft.
Heating and cooling
- Cooling:Central A/C, Heat Pump(s)
- Heating:Electric, Heat Pump(s)
Structure and exterior
- Year built:1998
- Building area:1,533 sq. ft.
- Lot area:0.27 Acres
Utilities
- Water:Public
- Sewer:Public Sewer
Finances and disclosures
- Price:$299,900
- Price per sq. ft.:$195.63
- Tax amount:$3,472 (2024)
New listings near 600 Upland Ct
- New
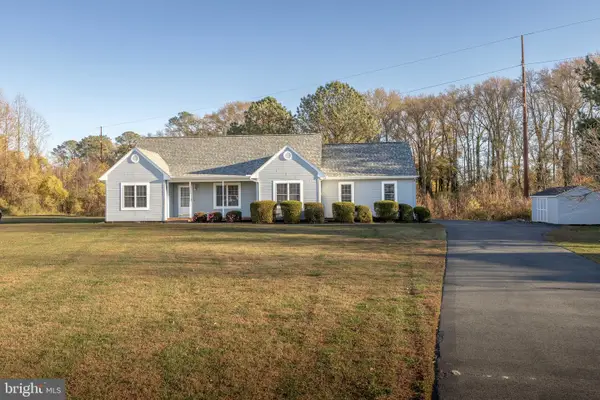 $395,000Active3 beds 3 baths2,396 sq. ft.
$395,000Active3 beds 3 baths2,396 sq. ft.6847 Woodcock Ct, SALISBURY, MD 21804
MLS# MDWC2020642Listed by: WHITEHEAD REAL ESTATE EXEC. - Coming Soon
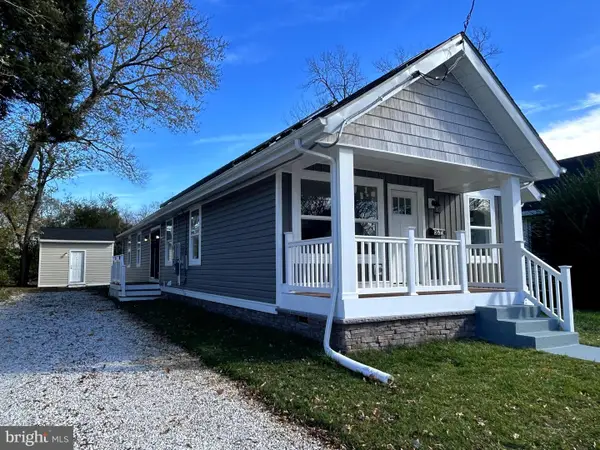 $324,000Coming Soon3 beds 2 baths
$324,000Coming Soon3 beds 2 baths625 Liberty St, SALISBURY, MD 21804
MLS# MDWC2020600Listed by: COLDWELL BANKER REALTY - New
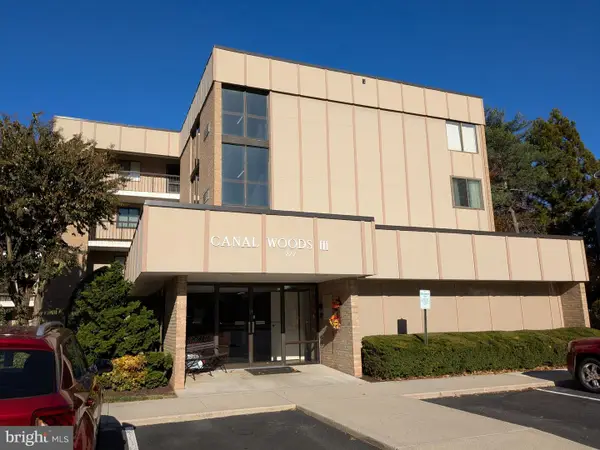 $245,000Active3 beds 2 baths1,580 sq. ft.
$245,000Active3 beds 2 baths1,580 sq. ft.227 Canal Park Dr #205, SALISBURY, MD 21804
MLS# MDWC2020628Listed by: CENTURY 21 HARBOR REALTY - Coming Soon
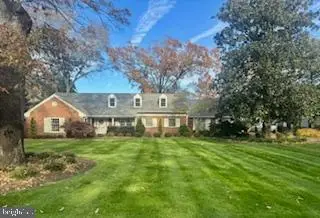 $975,000Coming Soon3 beds 4 baths
$975,000Coming Soon3 beds 4 baths509 Tony Tank Ln, SALISBURY, MD 21801
MLS# MDWC2020594Listed by: COLDWELL BANKER REALTY - New
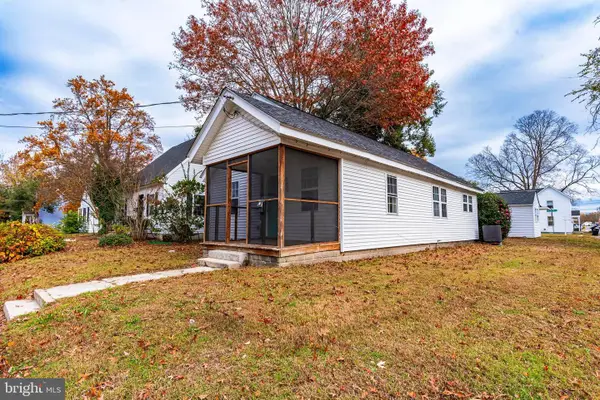 $224,900Active3 beds 2 baths947 sq. ft.
$224,900Active3 beds 2 baths947 sq. ft.905 Hanover St, SALISBURY, MD 21801
MLS# MDWC2020586Listed by: CENTURY 21 HARBOR REALTY - New
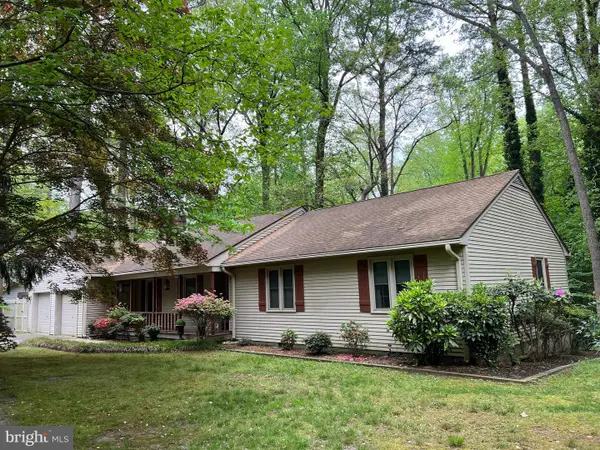 $315,000Active3 beds 2 baths1,519 sq. ft.
$315,000Active3 beds 2 baths1,519 sq. ft.904 Friar Tuck Ln, SALISBURY, MD 21804
MLS# MDWC2020482Listed by: HOMECOIN.COM - New
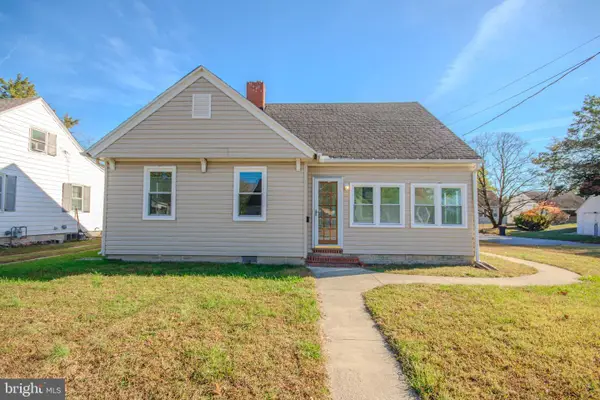 Listed by ERA$209,000Active2 beds 1 baths960 sq. ft.
Listed by ERA$209,000Active2 beds 1 baths960 sq. ft.131 Truitt St, SALISBURY, MD 21804
MLS# MDWC2020436Listed by: ERA MARTIN ASSOCIATES - Coming SoonOpen Sat, 11am to 1pm
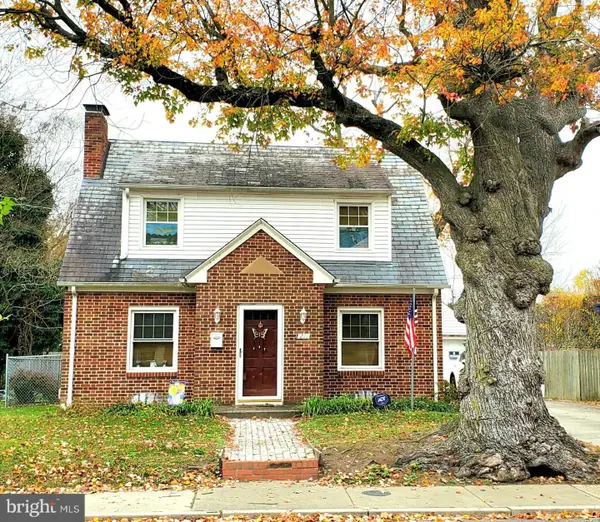 Listed by ERA$189,900Coming Soon2 beds 1 baths
Listed by ERA$189,900Coming Soon2 beds 1 baths211 Truitt St, SALISBURY, MD 21804
MLS# MDWC2020568Listed by: ERA MARTIN ASSOCIATES 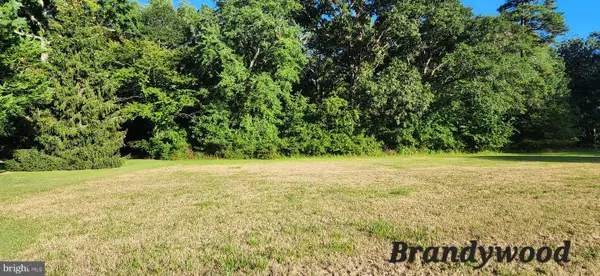 $45,500Pending0.68 Acres
$45,500Pending0.68 AcresLot 19 Brandywood Ln, SALISBURY, MD 21801
MLS# MDWC2020564Listed by: COMPASS- New
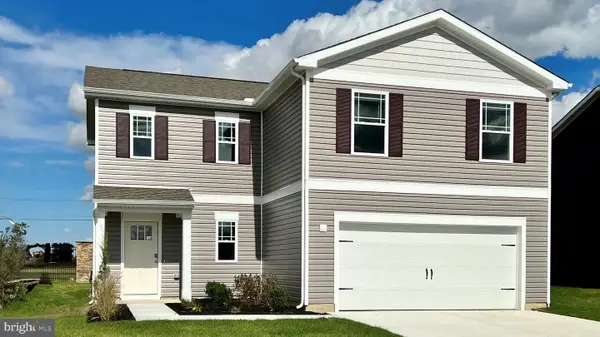 $364,990Active4 beds 3 baths1,906 sq. ft.
$364,990Active4 beds 3 baths1,906 sq. ft.1140 Wintermead Loop, SALISBURY, MD 21801
MLS# MDWC2020566Listed by: D.R. HORTON REALTY OF VIRGINIA, LLC
