6078 Bell Creek Dr, Salisbury, MD 21801
Local realty services provided by:ERA Valley Realty
6078 Bell Creek Dr,Salisbury, MD 21801
$375,000
- 3 Beds
- 2 Baths
- 2,574 sq. ft.
- Single family
- Pending
Listed by:rebecca lewis
Office:century 21 harbor realty
MLS#:MDWC2019476
Source:BRIGHTMLS
Price summary
- Price:$375,000
- Price per sq. ft.:$145.69
- Monthly HOA dues:$28.58
About this home
Priced below recent appraisal for instant Equity!
Stunning Contemporary Single-Level Home – Make It Yours Today!
Step into this beautifully updated, single-level contemporary home that offers the perfect blend of comfort and style. As you enter, you’ll be greeted by rich hardwood floors throughout the open living areas, upgraded lighting fixtures, and recessed lighting that create a warm and welcoming atmosphere. Pocket doors lead to a bright sunroom, which offers scenic views of the deck and rear yard.
The spacious open-concept living area includes a cozy living room, an elegant dining area, a breakfast bar at the center island of the kitchen, and a charming breakfast nook. The upgraded kitchen featuring quartz countertops, a glass-tiled backsplash, New Bosch SS dishwasher and a three-basin sink—ideal for preparing meals or entertaining guests.
The primary suite is a true retreat, offering a generous bedroom with a luxurious en-suite bath, including a stall shower, jetted tub, double vanity, and a private water closet. The large walk-in closet provides ample storage space, making organization a breeze.
This home also boasts permanent stairs to the attic, providing an abundance of storage, along with a permitted finished room that includes electric baseboard heating—perfect for a home office, gym, or extra living space.
Two guest bedrooms are thoughtfully located along a corridor with a well-appointed full bath, ensuring privacy and comfort for all.
Rounding off is a fenced rear yard and beautiful landscaping.
Don’t miss the chance to make this gorgeous home yours today!
Contact an agent
Home facts
- Year built:2007
- Listing ID #:MDWC2019476
- Added:51 day(s) ago
- Updated:October 15, 2025 at 07:45 AM
Rooms and interior
- Bedrooms:3
- Total bathrooms:2
- Full bathrooms:2
- Living area:2,574 sq. ft.
Heating and cooling
- Cooling:Central A/C
- Heating:Forced Air, Natural Gas
Structure and exterior
- Roof:Architectural Shingle
- Year built:2007
- Building area:2,574 sq. ft.
- Lot area:0.26 Acres
Schools
- High school:JAMES M. BENNETT
- Elementary school:PEMBERTON
Utilities
- Water:Public
- Sewer:Public Sewer
Finances and disclosures
- Price:$375,000
- Price per sq. ft.:$145.69
- Tax amount:$6,767 (2025)
New listings near 6078 Bell Creek Dr
- New
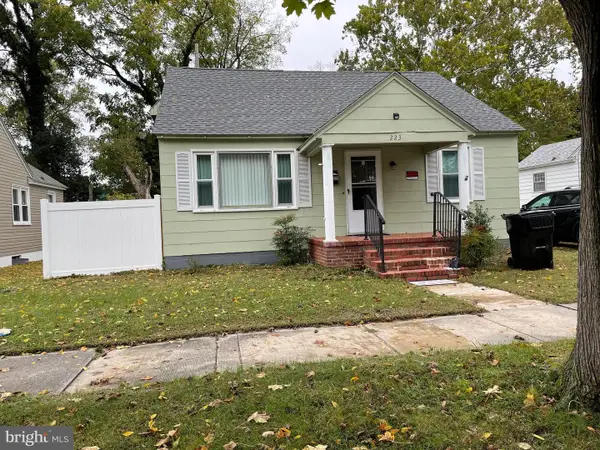 $270,000Active4 beds 2 baths1,460 sq. ft.
$270,000Active4 beds 2 baths1,460 sq. ft.223 North Blvd, SALISBURY, MD 21801
MLS# MDWC2020176Listed by: BERKSHIRE HATHAWAY HOMESERVICES PENFED REALTY - OP - Coming Soon
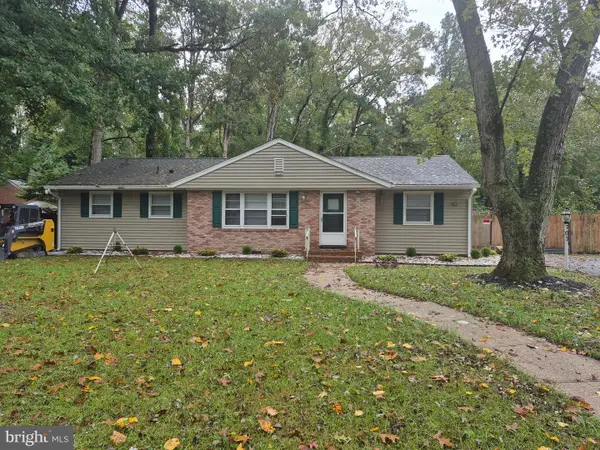 $259,900Coming Soon3 beds 2 baths
$259,900Coming Soon3 beds 2 baths707 W Morris Leonard Rd, SALISBURY, MD 21804
MLS# MDWC2020126Listed by: COLDWELL BANKER REALTY - New
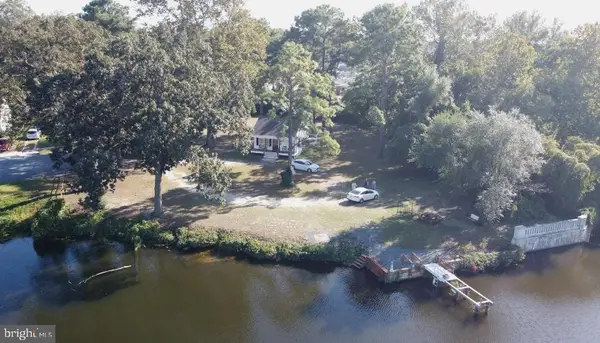 $295,000Active1 beds 1 baths576 sq. ft.
$295,000Active1 beds 1 baths576 sq. ft.601 Lakeside Dr, SALISBURY, MD 21801
MLS# MDWC2020144Listed by: EXP REALTY, LLC - New
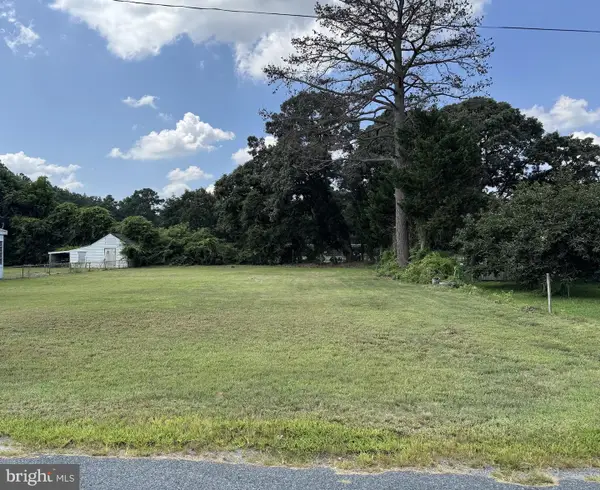 $35,000Active0.17 Acres
$35,000Active0.17 AcresLot 20 Pine Way, SALISBURY, MD 21804
MLS# MDWC2019136Listed by: KELLER WILLIAMS REALTY DELMARVA - Coming SoonOpen Sun, 11:30am to 1:30pm
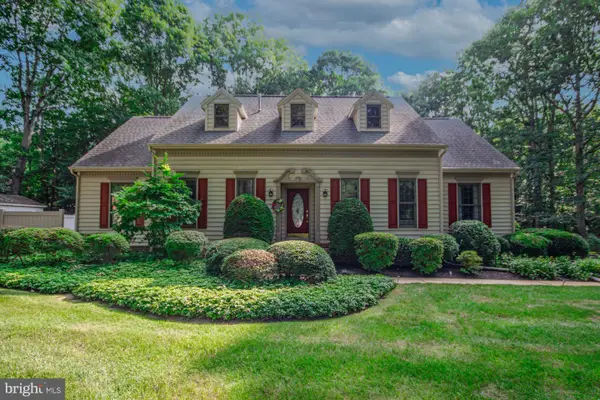 Listed by ERA$485,000Coming Soon4 beds 4 baths
Listed by ERA$485,000Coming Soon4 beds 4 baths5461 Loch Ness Ter, SALISBURY, MD 21801
MLS# MDWC2020000Listed by: ERA MARTIN ASSOCIATES - New
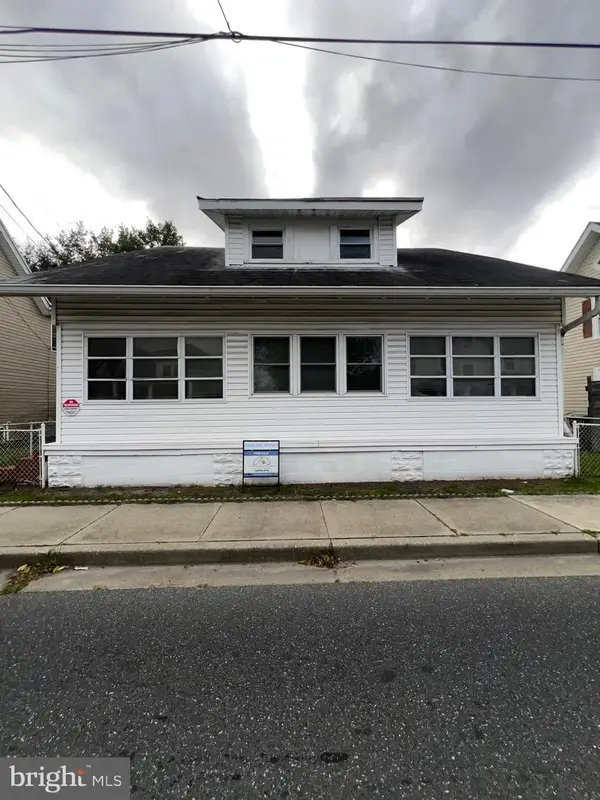 $150,000Active2 beds 1 baths1,653 sq. ft.
$150,000Active2 beds 1 baths1,653 sq. ft.322 Naylor St, SALISBURY, MD 21804
MLS# MDWC2020130Listed by: THE SPENCE REALTY GROUP - New
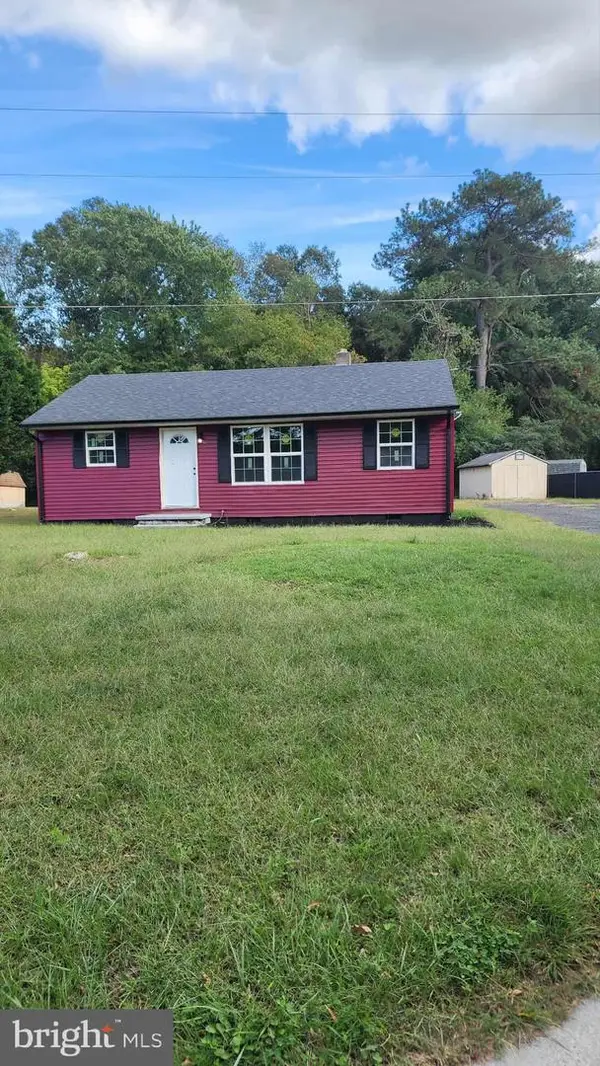 $189,000Active3 beds 1 baths864 sq. ft.
$189,000Active3 beds 1 baths864 sq. ft.1621 Waconia Dr, SALISBURY, MD 21801
MLS# MDWC2020128Listed by: EXP REALTY, LLC 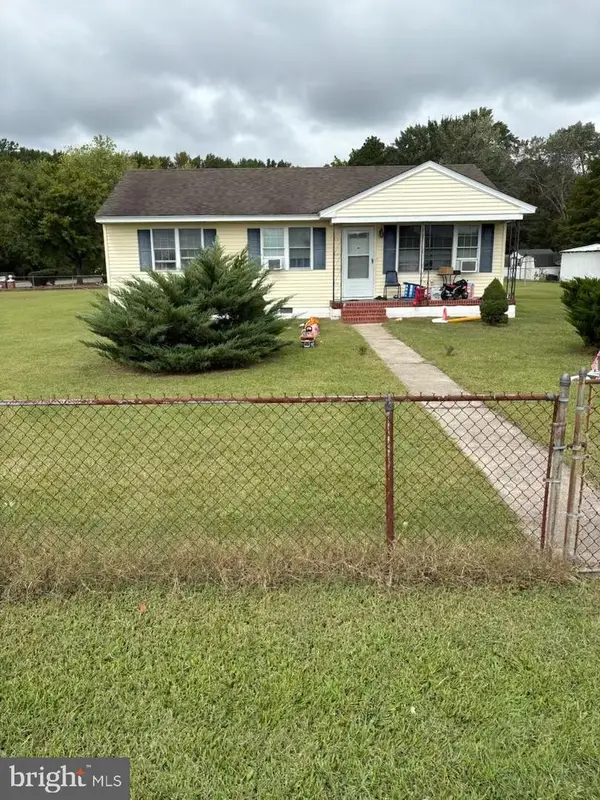 $212,450Active2 beds 1 baths936 sq. ft.
$212,450Active2 beds 1 baths936 sq. ft.27430 Log Cabin Rd, SALISBURY, MD 21801
MLS# MDWC2019880Listed by: KELLER WILLIAMS CAPITAL PROPERTIES- New
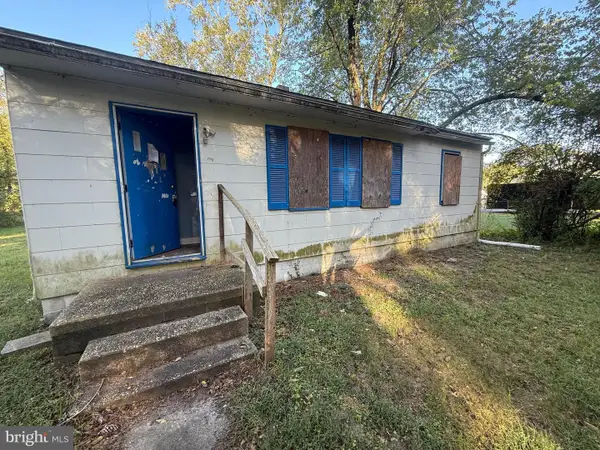 $49,999Active3 beds 1 baths816 sq. ft.
$49,999Active3 beds 1 baths816 sq. ft.1710 Wilson Ln, SALISBURY, MD 21801
MLS# MDWC2020110Listed by: COLDWELL BANKER REALTY - New
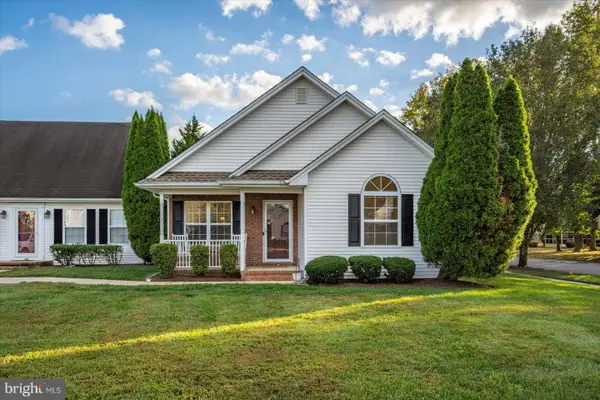 $240,000Active3 beds 2 baths1,274 sq. ft.
$240,000Active3 beds 2 baths1,274 sq. ft.1000 Sandstone Ct, SALISBURY, MD 21804
MLS# MDWC2020052Listed by: COLDWELL BANKER REALTY
