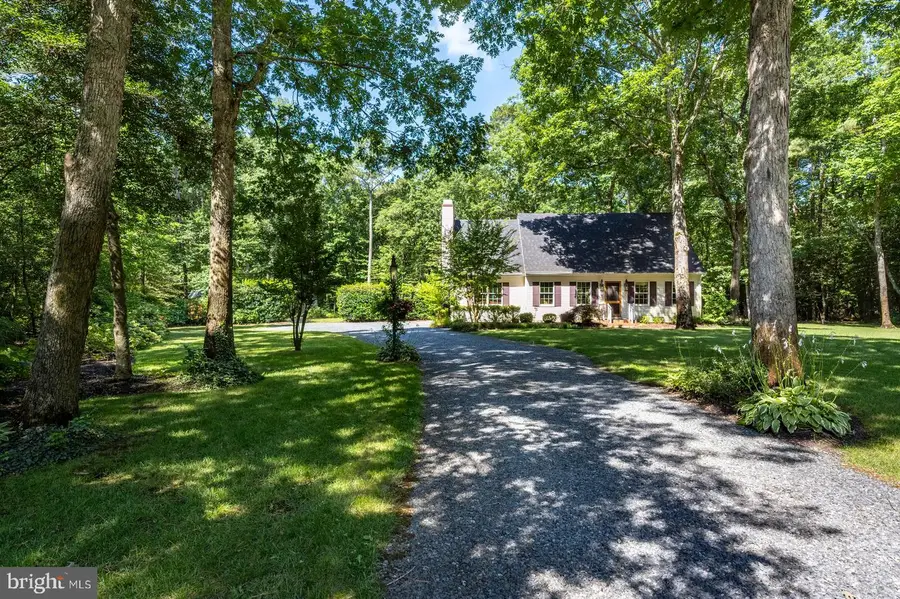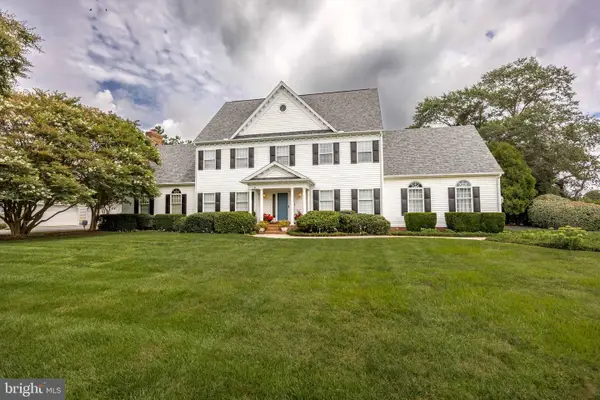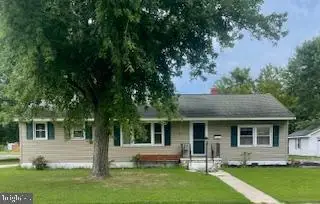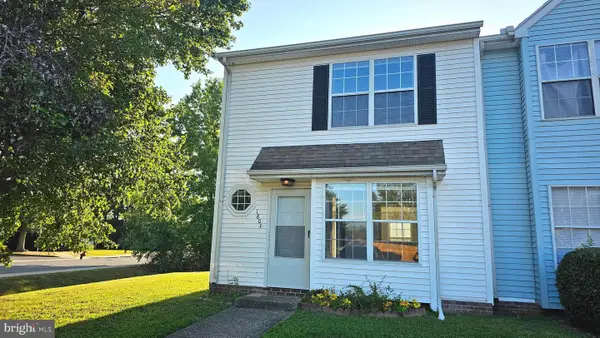6082 Hounds Bay Cir, SALISBURY, MD 21801
Local realty services provided by:ERA Cole Realty



6082 Hounds Bay Cir,SALISBURY, MD 21801
$409,900
- 3 Beds
- 3 Baths
- 1,460 sq. ft.
- Single family
- Pending
Listed by:holly b. worthington
Office:worthington realty group, llc.
MLS#:MDWC2018718
Source:BRIGHTMLS
Price summary
- Price:$409,900
- Price per sq. ft.:$280.75
- Monthly HOA dues:$10.83
About this home
Welcome to this stunning home on 2.16 acres at the end of a cul-de-sac in the desirable Hunters Mill neighborhood. This well-maintained property features a welcoming driveway lined with propane lanterns and offers both privacy and charm.
The spacious kitchen is ideal for entertaining, boasting a 9' x 5' Cambria island with built-in freezer drawers and an ice maker, a gas range, and a sleek black refrigerator. The living room features a wood-burning fireplace with a custom chestnut wood accent wall, mantel, and window blinds.
The main-level primary suite includes custom closet organizers, a double vanity with leathered granite, heated flooring, a heated towel rack, and a tiled walk-in shower. Direct exterior access leads from the suite to a private hot tub. A half bath and laundry room are also on the main floor.
Upstairs offers two large bedrooms and a full bathroom. Outdoor living is a highlight with a spacious deck, paver patio, and built-in fire pit—perfect for relaxing or entertaining.
This unique home combines comfort, style, and outdoor living in a peaceful setting. A must-see property!
Contact an agent
Home facts
- Year built:1993
- Listing Id #:MDWC2018718
- Added:46 day(s) ago
- Updated:August 16, 2025 at 07:27 AM
Rooms and interior
- Bedrooms:3
- Total bathrooms:3
- Full bathrooms:2
- Half bathrooms:1
- Living area:1,460 sq. ft.
Heating and cooling
- Cooling:Central A/C
- Heating:Heat Pump(s), Propane - Leased
Structure and exterior
- Roof:Architectural Shingle
- Year built:1993
- Building area:1,460 sq. ft.
- Lot area:2.16 Acres
Schools
- High school:JAMES M. BENNETT
Utilities
- Water:Well
- Sewer:On Site Septic
Finances and disclosures
- Price:$409,900
- Price per sq. ft.:$280.75
- Tax amount:$1,969 (2024)
New listings near 6082 Hounds Bay Cir
- New
 $699,900Active4 beds 3 baths4,252 sq. ft.
$699,900Active4 beds 3 baths4,252 sq. ft.5541 E Nithsdale Dr, SALISBURY, MD 21801
MLS# MDWC2019356Listed by: WHITEHEAD REAL ESTATE EXEC. - Coming Soon
 $239,000Coming Soon3 beds 1 baths
$239,000Coming Soon3 beds 1 baths1601 Glen Ave, SALISBURY, MD 21804
MLS# MDWC2019360Listed by: COLDWELL BANKER REALTY - Coming SoonOpen Sat, 1 to 3pm
 $250,000Coming Soon4 beds 2 baths
$250,000Coming Soon4 beds 2 baths726 Smith St, SALISBURY, MD 21801
MLS# MDWC2019004Listed by: KELLER WILLIAMS REALTY - Coming Soon
 $193,000Coming Soon2 beds 2 baths
$193,000Coming Soon2 beds 2 baths2003 Whispering Ponds Ct #1c, SALISBURY, MD 21804
MLS# MDWC2019366Listed by: BERKSHIRE HATHAWAY HOMESERVICES PENFED REALTY - OP - New
 Listed by ERA$189,000Active3 beds 2 baths1,415 sq. ft.
Listed by ERA$189,000Active3 beds 2 baths1,415 sq. ft.2000 Whispering Ponds Ct #1b, SALISBURY, MD 21804
MLS# MDWC2019348Listed by: ERA MARTIN ASSOCIATES - New
 Listed by ERA$115,000Active2 beds 1 baths918 sq. ft.
Listed by ERA$115,000Active2 beds 1 baths918 sq. ft.1028 Adams Ave #2d, SALISBURY, MD 21804
MLS# MDWC2019358Listed by: ERA MARTIN ASSOCIATES - New
 $200,000Active3 beds 3 baths1,077 sq. ft.
$200,000Active3 beds 3 baths1,077 sq. ft.1801 Woodbrooke Dr #1801, SALISBURY, MD 21804
MLS# MDWC2019326Listed by: COLDWELL BANKER REALTY - New
 $499,900Active4 beds 3 baths2,490 sq. ft.
$499,900Active4 beds 3 baths2,490 sq. ft.6222 Albritton Ln, SALISBURY, MD 21801
MLS# MDWC2019310Listed by: WORTHINGTON REALTY GROUP, LLC - Coming Soon
 $234,990Coming Soon4 beds 1 baths
$234,990Coming Soon4 beds 1 baths138 Truitt St, SALISBURY, MD 21804
MLS# MDWC2019332Listed by: SAMSON PROPERTIES - New
 $479,900Active4 beds 3 baths2,793 sq. ft.
$479,900Active4 beds 3 baths2,793 sq. ft.6276 Diamondback Dr, SALISBURY, MD 21801
MLS# MDWC2019336Listed by: LONG & FOSTER REAL ESTATE, INC.
