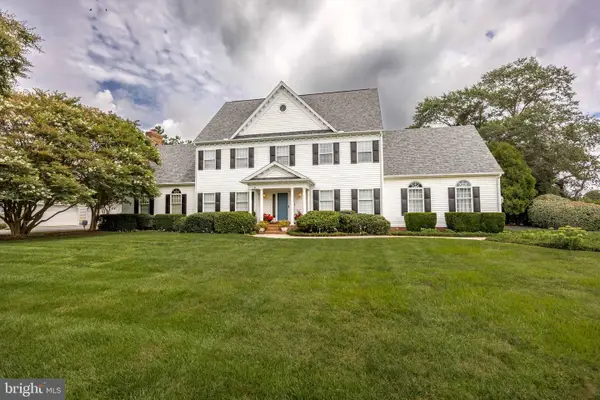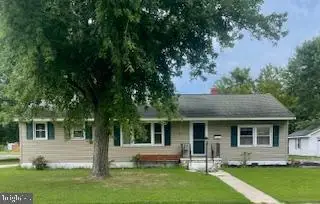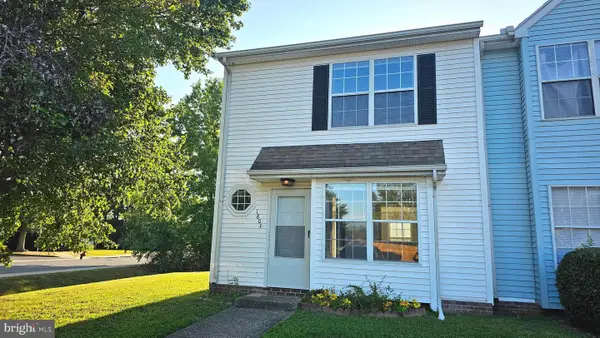611 Pine Bluff Rd, SALISBURY, MD 21801
Local realty services provided by:ERA Reed Realty, Inc.



611 Pine Bluff Rd,SALISBURY, MD 21801
$314,900
- 4 Beds
- 3 Baths
- 2,614 sq. ft.
- Single family
- Pending
Listed by:michael s hamilton
Office:coldwell banker realty
MLS#:MDWC2016548
Source:BRIGHTMLS
Price summary
- Price:$314,900
- Price per sq. ft.:$120.47
About this home
Now Active in the Hunting Park neighborhood. 4 BR 2.5 BA Colonial style home with great backyard on over a half acre close to everything but not in the city limits. Hardwood floors run through most of this house. Kitchen with bay window overlooks deep back yard. Formal Dining room off of the kitchen. Living room with gas fireplace(AS-IS) has hardwood floors, crown molding and view of the front yard. A second large living room on the left side of the house has wood floors and sliding glass doors that lead out to a cozy screened in sitting area. First floor Utility room was formerly part of the garage has a pantry, utility sink and washer and dryer. Half of the one car garage remains for storage. Half bath on the first floor has recessed lighting and shuttered windows. Upstairs on the 2nd floor are 4 bedrooms. 1 oversized bedroom and 3 generously sized bedrooms, one with an EnSuite Bathroom and Walk in Closet. A hall bath with tub and shower combo and dual sinks serves the other bedrooms. A pull down attic in second floor hallway leaves room for extra storage. This house is a trustee sale. This house has great spaces and is well built but must be sold AS-IS. It needs a little bit of work. Call listing agent for details.
Contact an agent
Home facts
- Year built:1965
- Listing Id #:MDWC2016548
- Added:142 day(s) ago
- Updated:August 16, 2025 at 07:27 AM
Rooms and interior
- Bedrooms:4
- Total bathrooms:3
- Full bathrooms:2
- Half bathrooms:1
- Living area:2,614 sq. ft.
Heating and cooling
- Cooling:Central A/C
- Heating:Electric, Heat Pump(s)
Structure and exterior
- Roof:Asphalt
- Year built:1965
- Building area:2,614 sq. ft.
- Lot area:0.59 Acres
Schools
- High school:JAMES M. BENNETT
Utilities
- Water:Public
- Sewer:Public Sewer
Finances and disclosures
- Price:$314,900
- Price per sq. ft.:$120.47
- Tax amount:$2,735 (2024)
New listings near 611 Pine Bluff Rd
- New
 $699,900Active4 beds 3 baths4,252 sq. ft.
$699,900Active4 beds 3 baths4,252 sq. ft.5541 E Nithsdale Dr, SALISBURY, MD 21801
MLS# MDWC2019356Listed by: WHITEHEAD REAL ESTATE EXEC. - Coming Soon
 $239,000Coming Soon3 beds 1 baths
$239,000Coming Soon3 beds 1 baths1601 Glen Ave, SALISBURY, MD 21804
MLS# MDWC2019360Listed by: COLDWELL BANKER REALTY - Coming SoonOpen Sat, 1 to 3pm
 $250,000Coming Soon4 beds 2 baths
$250,000Coming Soon4 beds 2 baths726 Smith St, SALISBURY, MD 21801
MLS# MDWC2019004Listed by: KELLER WILLIAMS REALTY - Coming Soon
 $193,000Coming Soon2 beds 2 baths
$193,000Coming Soon2 beds 2 baths2003 Whispering Ponds Ct #1c, SALISBURY, MD 21804
MLS# MDWC2019366Listed by: BERKSHIRE HATHAWAY HOMESERVICES PENFED REALTY - OP - New
 Listed by ERA$189,000Active3 beds 2 baths1,415 sq. ft.
Listed by ERA$189,000Active3 beds 2 baths1,415 sq. ft.2000 Whispering Ponds Ct #1b, SALISBURY, MD 21804
MLS# MDWC2019348Listed by: ERA MARTIN ASSOCIATES - New
 Listed by ERA$115,000Active2 beds 1 baths918 sq. ft.
Listed by ERA$115,000Active2 beds 1 baths918 sq. ft.1028 Adams Ave #2d, SALISBURY, MD 21804
MLS# MDWC2019358Listed by: ERA MARTIN ASSOCIATES - New
 $200,000Active3 beds 3 baths1,077 sq. ft.
$200,000Active3 beds 3 baths1,077 sq. ft.1801 Woodbrooke Dr #1801, SALISBURY, MD 21804
MLS# MDWC2019326Listed by: COLDWELL BANKER REALTY - New
 $499,900Active4 beds 3 baths2,490 sq. ft.
$499,900Active4 beds 3 baths2,490 sq. ft.6222 Albritton Ln, SALISBURY, MD 21801
MLS# MDWC2019310Listed by: WORTHINGTON REALTY GROUP, LLC - Coming Soon
 $234,990Coming Soon4 beds 1 baths
$234,990Coming Soon4 beds 1 baths138 Truitt St, SALISBURY, MD 21804
MLS# MDWC2019332Listed by: SAMSON PROPERTIES - New
 $479,900Active4 beds 3 baths2,793 sq. ft.
$479,900Active4 beds 3 baths2,793 sq. ft.6276 Diamondback Dr, SALISBURY, MD 21801
MLS# MDWC2019336Listed by: LONG & FOSTER REAL ESTATE, INC.
