6136 Oxbridge Dr, Salisbury, MD 21801
Local realty services provided by:Mountain Realty ERA Powered
Listed by: dale king
Office: vision realty group of salisbury
MLS#:MDWC2019886
Source:BRIGHTMLS
Price summary
- Price:$375,000
- Price per sq. ft.:$189.78
- Monthly HOA dues:$16.67
About this home
Welcome to 6136 Oxbridge Drive, a beautifully maintained home in the sought-after Willow Creek community, offering nearly 2,000 square feet of living space on a private one-acre lot. With three bedrooms, two and a half baths, and a versatile bonus room, this property blends modern updates with flexible living.
The main level was thoughtfully renovated in 2015, featuring a bright kitchen with classic white cabinetry, granite countertops, recessed lighting, and updated plumbing. Hardwood floors and fresh carpet (2018) enhance the inviting layout, while the spacious primary suite upstairs includes a large walk-in closet and private bath. A walk-up attic adds opportunity for future expansion, already roughed in for a mini-split system (conveyed with the sale) and supplied with drywall to complete the space.
This home is move-in ready with a new roof (2018), water heater (2023), and leased solar panels (2018) that help keep electric bills low. Outdoor living shines with a welcoming front porch, large rear deck for entertaining, a fire pit, fresh landscaping, and an irrigation system fed by its own well. Along with an attached garage, the property includes a 32’x32’ detached garage—perfect for storage, hobbies, or even a home-based business.
Set within Willow Creek, a desirable neighborhood with low HOA fees, this home offers both charm and convenience. Just minutes from Salisbury University, downtown Salisbury, restaurants, and shopping, you’ll enjoy the best of community living with everyday accessibility
Contact an agent
Home facts
- Year built:1995
- Listing ID #:MDWC2019886
- Added:54 day(s) ago
- Updated:November 16, 2025 at 08:28 AM
Rooms and interior
- Bedrooms:3
- Total bathrooms:3
- Full bathrooms:2
- Half bathrooms:1
- Living area:1,976 sq. ft.
Heating and cooling
- Cooling:Ceiling Fan(s), Central A/C
- Heating:Forced Air, Propane - Leased
Structure and exterior
- Roof:Architectural Shingle
- Year built:1995
- Building area:1,976 sq. ft.
- Lot area:1 Acres
Schools
- High school:JAMES M. BENNETT
- Middle school:SALISBURY
- Elementary school:PEMBERTON
Utilities
- Water:Well
- Sewer:Private Septic Tank
Finances and disclosures
- Price:$375,000
- Price per sq. ft.:$189.78
- Tax amount:$2,451 (2024)
New listings near 6136 Oxbridge Dr
- New
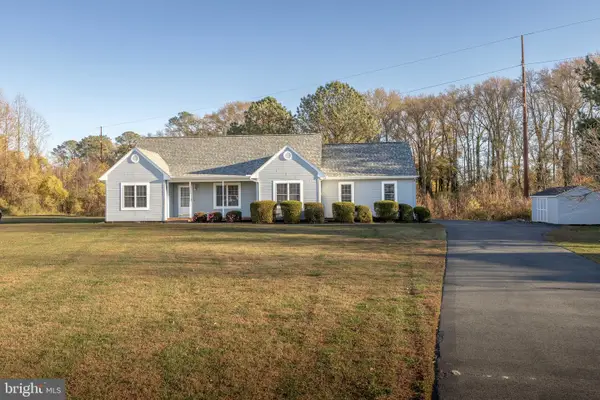 $395,000Active3 beds 3 baths2,396 sq. ft.
$395,000Active3 beds 3 baths2,396 sq. ft.6847 Woodcock Ct, SALISBURY, MD 21804
MLS# MDWC2020642Listed by: WHITEHEAD REAL ESTATE EXEC. - Coming Soon
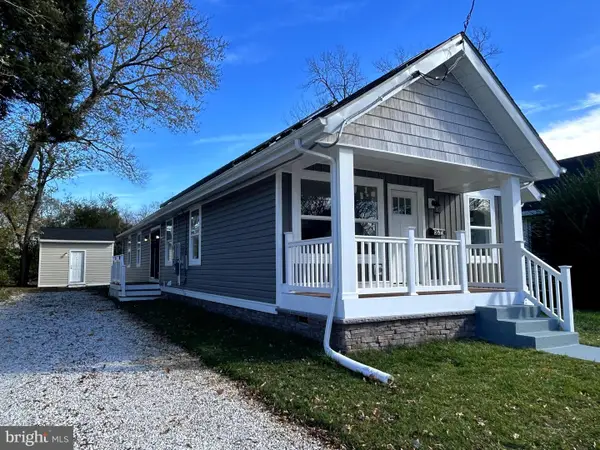 $324,000Coming Soon3 beds 2 baths
$324,000Coming Soon3 beds 2 baths625 Liberty St, SALISBURY, MD 21804
MLS# MDWC2020600Listed by: COLDWELL BANKER REALTY - New
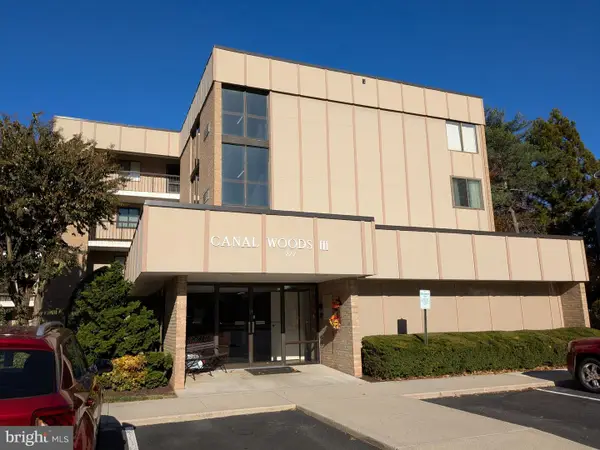 $245,000Active3 beds 2 baths1,580 sq. ft.
$245,000Active3 beds 2 baths1,580 sq. ft.227 Canal Park Dr #205, SALISBURY, MD 21804
MLS# MDWC2020628Listed by: CENTURY 21 HARBOR REALTY - Coming Soon
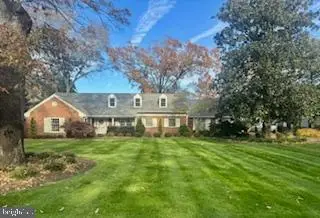 $975,000Coming Soon3 beds 4 baths
$975,000Coming Soon3 beds 4 baths509 Tony Tank Ln, SALISBURY, MD 21801
MLS# MDWC2020594Listed by: COLDWELL BANKER REALTY - New
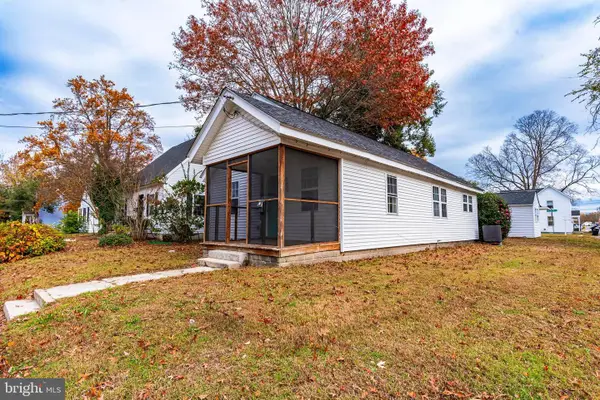 $224,900Active3 beds 2 baths947 sq. ft.
$224,900Active3 beds 2 baths947 sq. ft.905 Hanover St, SALISBURY, MD 21801
MLS# MDWC2020586Listed by: CENTURY 21 HARBOR REALTY - New
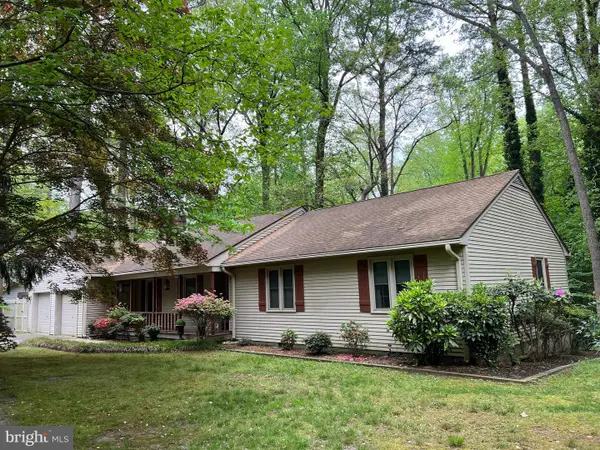 $315,000Active3 beds 2 baths1,519 sq. ft.
$315,000Active3 beds 2 baths1,519 sq. ft.904 Friar Tuck Ln, SALISBURY, MD 21804
MLS# MDWC2020482Listed by: HOMECOIN.COM - New
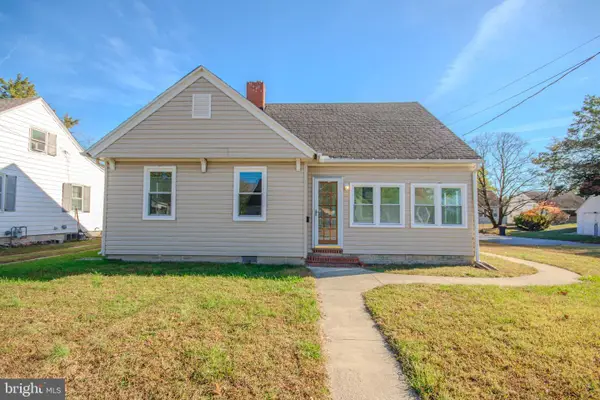 Listed by ERA$209,000Active2 beds 1 baths960 sq. ft.
Listed by ERA$209,000Active2 beds 1 baths960 sq. ft.131 Truitt St, SALISBURY, MD 21804
MLS# MDWC2020436Listed by: ERA MARTIN ASSOCIATES - Coming SoonOpen Sat, 11am to 1pm
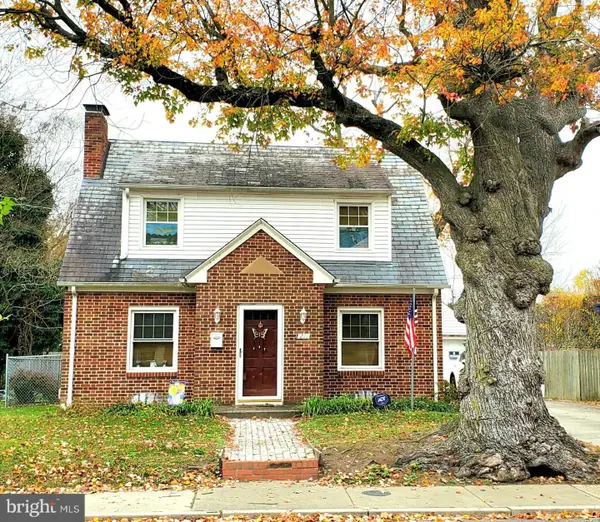 Listed by ERA$189,900Coming Soon2 beds 1 baths
Listed by ERA$189,900Coming Soon2 beds 1 baths211 Truitt St, SALISBURY, MD 21804
MLS# MDWC2020568Listed by: ERA MARTIN ASSOCIATES 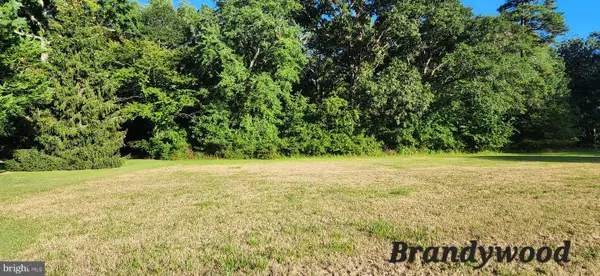 $45,500Pending0.68 Acres
$45,500Pending0.68 AcresLot 19 Brandywood Ln, SALISBURY, MD 21801
MLS# MDWC2020564Listed by: COMPASS- New
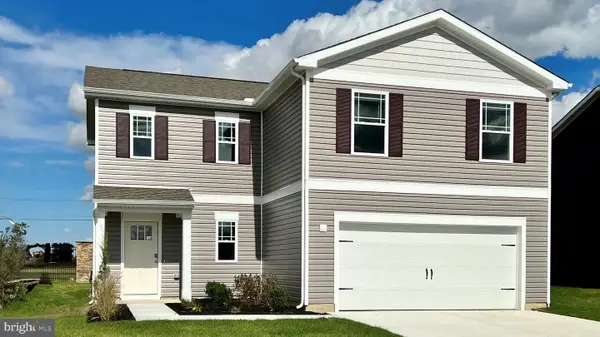 $364,990Active4 beds 3 baths1,906 sq. ft.
$364,990Active4 beds 3 baths1,906 sq. ft.1140 Wintermead Loop, SALISBURY, MD 21801
MLS# MDWC2020566Listed by: D.R. HORTON REALTY OF VIRGINIA, LLC
