6152 Cadagon Ct, Salisbury, MD 21801
Local realty services provided by:ERA Martin Associates
6152 Cadagon Ct,Salisbury, MD 21801
$399,900
- 4 Beds
- 3 Baths
- 2,982 sq. ft.
- Single family
- Pending
Listed by:
- Laurie Cannon(410) 251 - 2400ERA Martin Associates
MLS#:MDWC2018394
Source:BRIGHTMLS
Price summary
- Price:$399,900
- Price per sq. ft.:$134.1
- Monthly HOA dues:$16.67
About this home
Back on the market due to no fault of the house! Buyer could not get their financing, so now is YOUR chance !!! Don’t miss this spectacular home!!! New Roof, New HVAC, New Carpeting, Freshly Painted and so much space!!! A fantastic location at the end of a cul de sac! Long driveway and lots of yard!! So much value!!!
Welcome to this beautifully maintained 4-bedroom, 2.5-bath colonial home nestled on a quiet cul-de-sac in the Willow Creek neighborhood. The spacious 2,982 sq ft interior has been updated with a brand-new roof, fresh carpet, updated heating and air-conditioning systems, and a fresh coat of paint throughout. Professionally cleaned and perfectly landscaped, this home is truly move-in ready.
Enjoy an open floor plan with inviting living spaces, complemented by beautiful hardwood flooring. The eat-in kitchen features ample room for casual dining and flows seamlessly into a formal dining area—ideal for entertaining. Relax by the cozy gas fireplace in the family room or spread out across the generous square footage and expansive yard.
Upstairs, you’ll find well-sized bedrooms, including a primary suite with a walk-in closet. Additional highlights include a convenient half-bath, vaulted ceilings, ceiling fans, and multiple living zones to accommodate growing families or guests.
New roof, new carpet, new heating and air, fresh paint to get you started, fresh landscaping, professionally cleaned, and much more....
lots of square footage and lots of yard on a cul de sac!!! Perfect!!! *Some listing photos have been AI enhanced and/or staged virtually*
Contact an agent
Home facts
- Year built:1995
- Listing ID #:MDWC2018394
- Added:213 day(s) ago
- Updated:January 11, 2026 at 08:45 AM
Rooms and interior
- Bedrooms:4
- Total bathrooms:3
- Full bathrooms:2
- Half bathrooms:1
- Living area:2,982 sq. ft.
Heating and cooling
- Cooling:Ceiling Fan(s), Central A/C, Ductless/Mini-Split
- Heating:Electric, Heat Pump(s)
Structure and exterior
- Roof:Architectural Shingle
- Year built:1995
- Building area:2,982 sq. ft.
- Lot area:0.83 Acres
Schools
- High school:JAMES M. BENNETT
- Middle school:SALISBURY
- Elementary school:PEMBERTON
Utilities
- Water:Well
- Sewer:On Site Septic
Finances and disclosures
- Price:$399,900
- Price per sq. ft.:$134.1
- Tax amount:$3,413 (2024)
New listings near 6152 Cadagon Ct
- Coming Soon
 Listed by ERA$249,900Coming Soon3 beds 1 baths
Listed by ERA$249,900Coming Soon3 beds 1 baths306 Autumn Ter, SALISBURY, MD 21804
MLS# MDWC2020310Listed by: ERA MARTIN ASSOCIATES - New
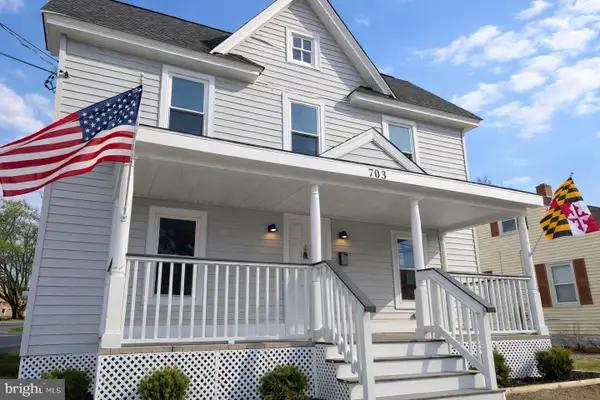 $249,500Active4 beds 2 baths1,176 sq. ft.
$249,500Active4 beds 2 baths1,176 sq. ft.703 Madison St, SALISBURY, MD 21804
MLS# MDWC2021098Listed by: KELLER WILLIAMS REALTY DELMARVA - New
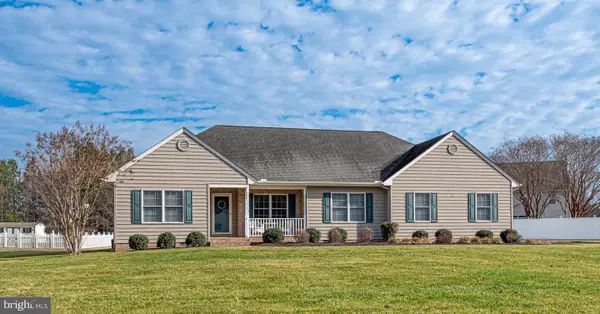 $374,000Active3 beds 2 baths1,769 sq. ft.
$374,000Active3 beds 2 baths1,769 sq. ft.30726 Heather Glen Dr, SALISBURY, MD 21804
MLS# MDWC2021194Listed by: SHEPPARD REALTY INC - New
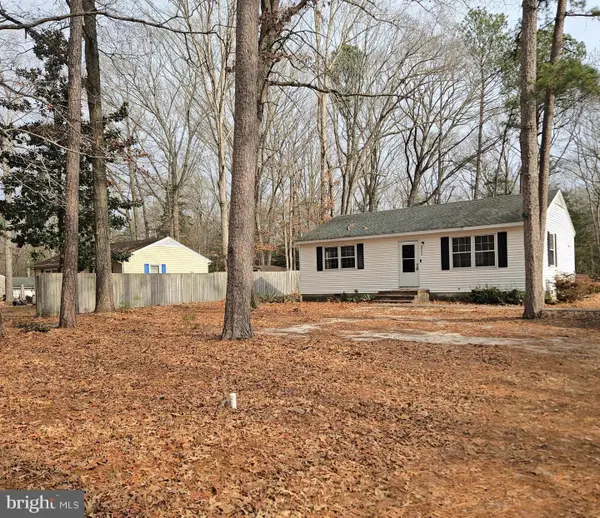 $189,900Active2 beds 1 baths912 sq. ft.
$189,900Active2 beds 1 baths912 sq. ft.8655 N West Rd, SALISBURY, MD 21801
MLS# MDWC2021182Listed by: KELLER WILLIAMS REALTY DELMARVA - Coming Soon
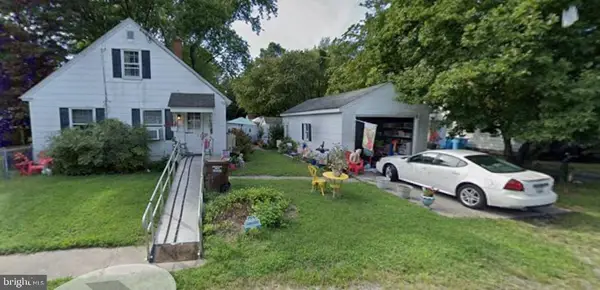 $210,000Coming Soon2 beds 1 baths
$210,000Coming Soon2 beds 1 baths119 Lakewood Dr, SALISBURY, MD 21804
MLS# MDWC2021026Listed by: COLDWELL BANKER REALTY - New
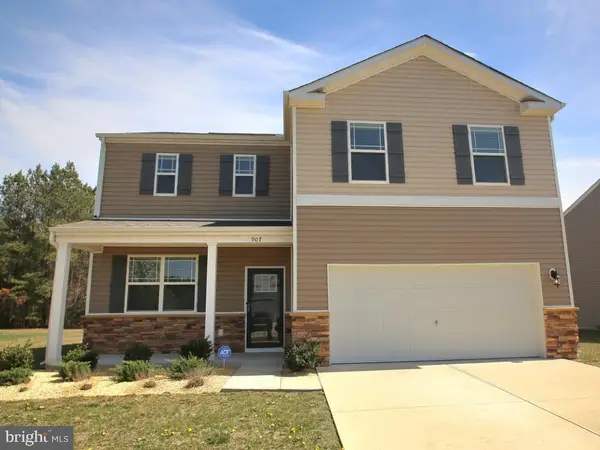 $358,000Active4 beds 3 baths2,382 sq. ft.
$358,000Active4 beds 3 baths2,382 sq. ft.907 Marquis Ave, SALISBURY, MD 21801
MLS# MDWC2021184Listed by: FAIRFAX REALTY PREMIER - New
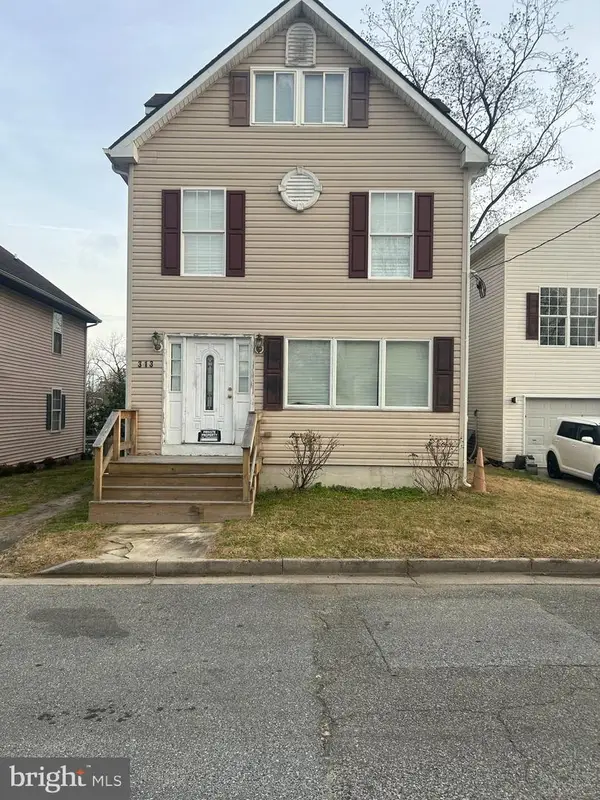 $335,000Active5 beds 3 baths2,650 sq. ft.
$335,000Active5 beds 3 baths2,650 sq. ft.313 Penn St, SALISBURY, MD 21801
MLS# MDWC2021122Listed by: PRIME RESOURCE REALTY & PROPERTY MANAGEMENT, INC - New
 $315,000Active4 beds 2 baths2,880 sq. ft.
$315,000Active4 beds 2 baths2,880 sq. ft.311 Penn St, SALISBURY, MD 21801
MLS# MDWC2021132Listed by: PRIME RESOURCE REALTY & PROPERTY MANAGEMENT, INC - New
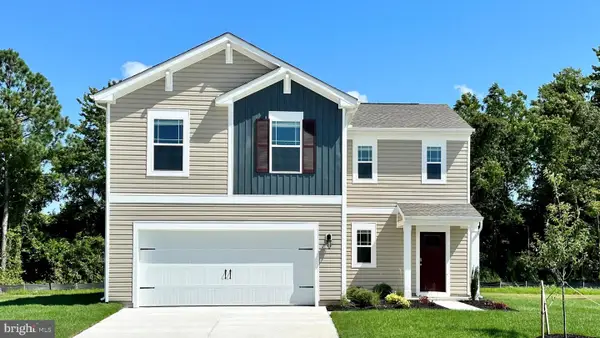 $348,990Active4 beds 3 baths1,906 sq. ft.
$348,990Active4 beds 3 baths1,906 sq. ft.1143 Wintermead Loop, SALISBURY, MD 21801
MLS# MDWC2021166Listed by: D.R. HORTON REALTY OF VIRGINIA, LLC - Coming Soon
 $235,000Coming Soon2 beds 2 baths
$235,000Coming Soon2 beds 2 baths1026 Heron Ct, SALISBURY, MD 21804
MLS# MDWC2021164Listed by: WORTHINGTON REALTY GROUP, LLC
