6193 Westbrooke Dr, SALISBURY, MD 21801
Local realty services provided by:ERA Liberty Realty
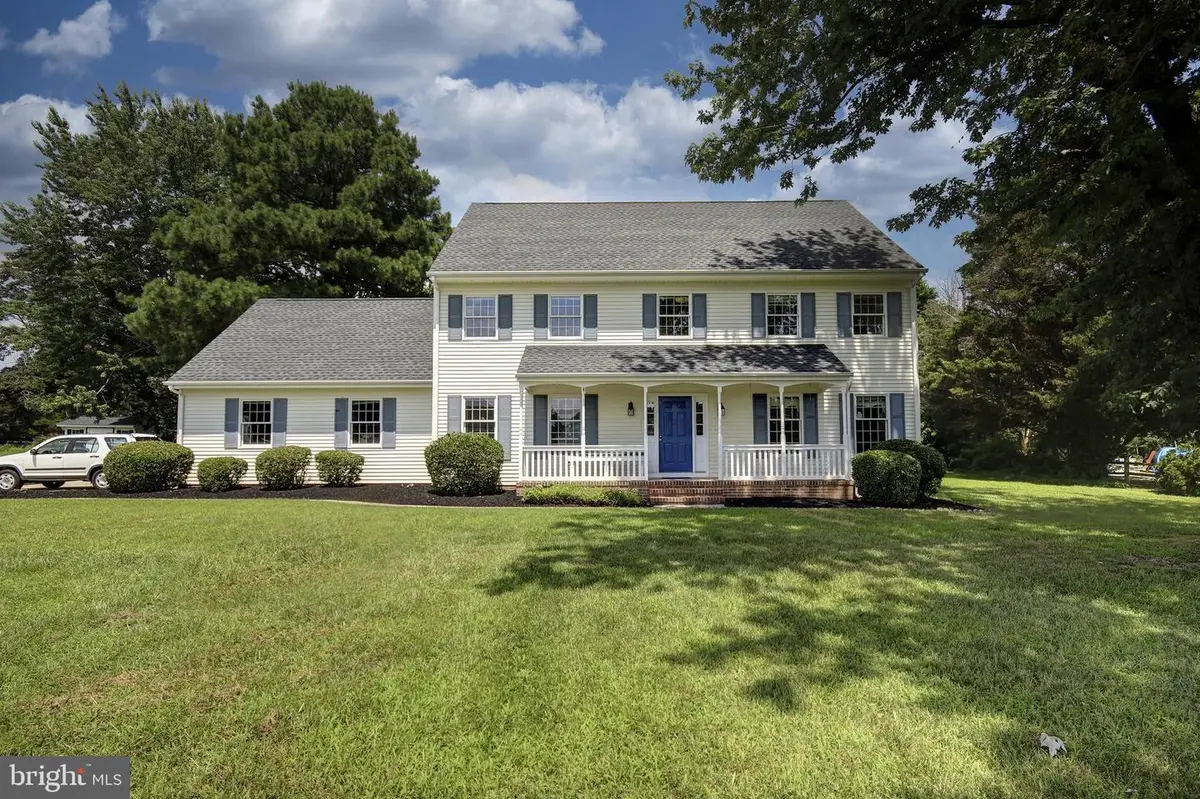
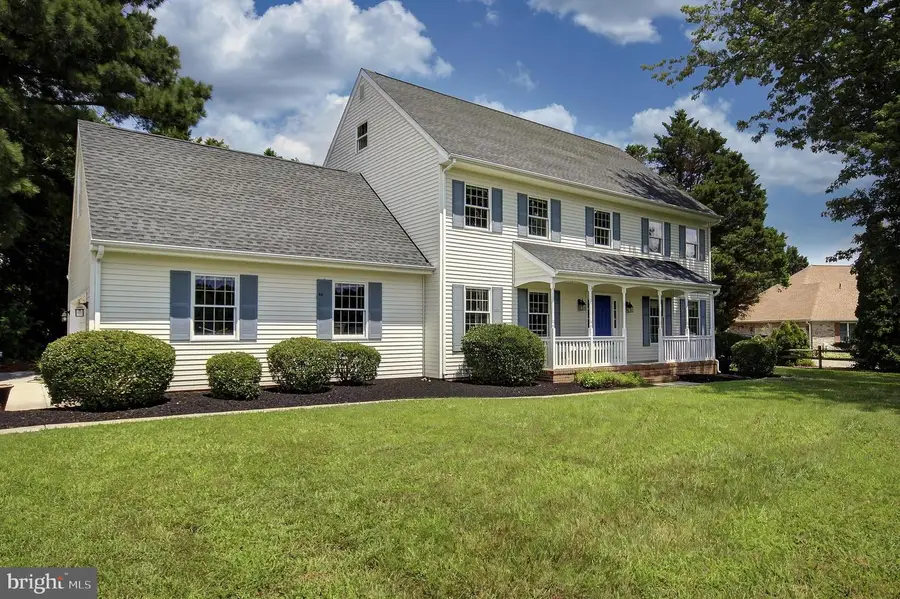
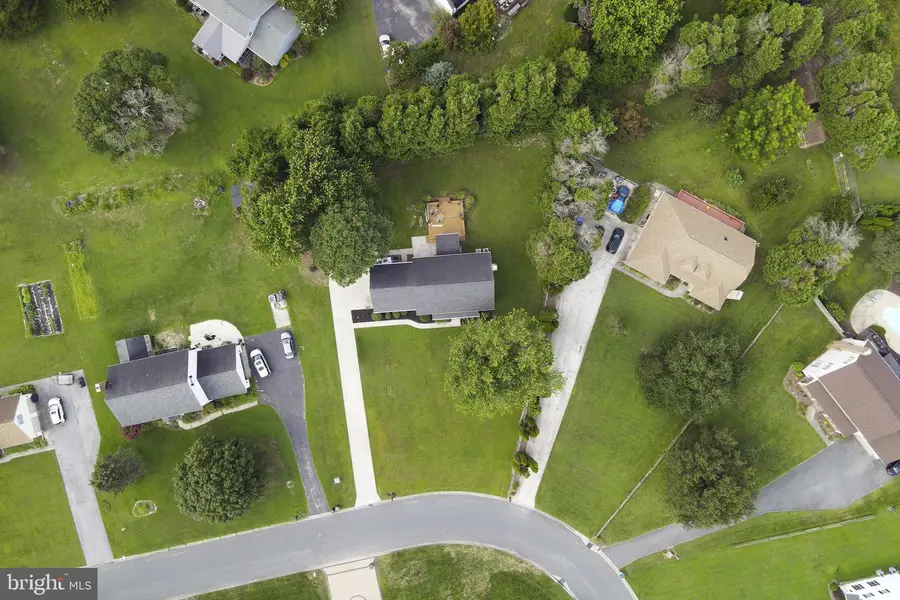
Listed by:steven parsons
Office:coldwell banker realty
MLS#:MDWC2019140
Source:BRIGHTMLS
Price summary
- Price:$395,000
- Price per sq. ft.:$155.63
- Monthly HOA dues:$12.5
About this home
Welcome Home to Timeless Charm and Everyday Comfort! Nestled on the peaceful west side of Salisbury, MD, this beautifully maintained 4-bedroom, 2.5-bath colonial is full of character and thoughtful details, just waiting to welcome you home. From the moment you pull into the concrete driveway and step into the spacious 2-car garage, you’ll feel the warmth this home has to offer. Inside, you’ll find gorgeous hardwood floors, granite countertops, and a cozy fireplace that’s perfect for gathering on quiet evenings. The formal dining room is ready for holiday dinners and everyday meals alike, while the light-filled 3-season room and oversized rear deck invite you to slow down and enjoy the beauty of each day. The primary suite is a true retreat with a generous walk-in closet and an attached bonus room that’s perfect for a home office, nursery, or peaceful sitting area. And don’t forget the oversized attic, ideal for storage or your next big project. Best of all? This home is located just outside city limits, so you can enjoy all the perks without city taxes. So go ahead, schedule your private showing today or explore every corner with the 360-degree virtual tour. Your next chapter starts here.
Contact an agent
Home facts
- Year built:1993
- Listing Id #:MDWC2019140
- Added:16 day(s) ago
- Updated:August 16, 2025 at 07:27 AM
Rooms and interior
- Bedrooms:4
- Total bathrooms:3
- Full bathrooms:2
- Half bathrooms:1
- Living area:2,538 sq. ft.
Heating and cooling
- Cooling:Ceiling Fan(s), Central A/C, Heat Pump(s)
- Heating:Electric, Heat Pump(s)
Structure and exterior
- Roof:Architectural Shingle
- Year built:1993
- Building area:2,538 sq. ft.
- Lot area:0.67 Acres
Schools
- High school:JAMES M. BENNETT
- Middle school:SALISBURY
- Elementary school:PEMBERTON
Utilities
- Water:Well
- Sewer:On Site Septic
Finances and disclosures
- Price:$395,000
- Price per sq. ft.:$155.63
- Tax amount:$2,658 (2024)
New listings near 6193 Westbrooke Dr
- New
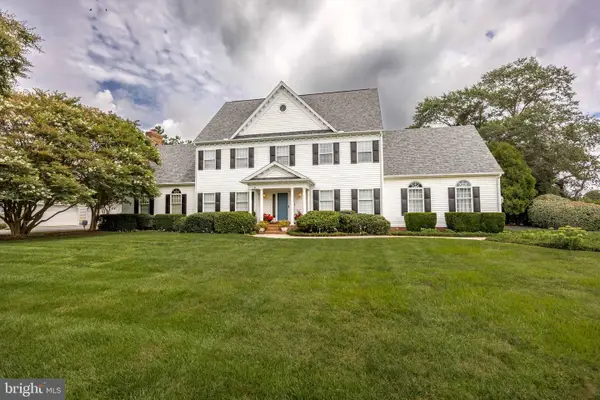 $699,900Active4 beds 3 baths4,252 sq. ft.
$699,900Active4 beds 3 baths4,252 sq. ft.5541 E Nithsdale Dr, SALISBURY, MD 21801
MLS# MDWC2019356Listed by: WHITEHEAD REAL ESTATE EXEC. - Coming Soon
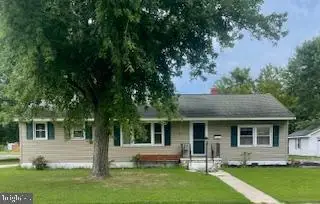 $239,000Coming Soon3 beds 1 baths
$239,000Coming Soon3 beds 1 baths1601 Glen Ave, SALISBURY, MD 21804
MLS# MDWC2019360Listed by: COLDWELL BANKER REALTY - Coming SoonOpen Sat, 1 to 3pm
 $250,000Coming Soon4 beds 2 baths
$250,000Coming Soon4 beds 2 baths726 Smith St, SALISBURY, MD 21801
MLS# MDWC2019004Listed by: KELLER WILLIAMS REALTY - Coming Soon
 $193,000Coming Soon2 beds 2 baths
$193,000Coming Soon2 beds 2 baths2003 Whispering Ponds Ct #1c, SALISBURY, MD 21804
MLS# MDWC2019366Listed by: BERKSHIRE HATHAWAY HOMESERVICES PENFED REALTY - OP - New
 Listed by ERA$189,000Active3 beds 2 baths1,415 sq. ft.
Listed by ERA$189,000Active3 beds 2 baths1,415 sq. ft.2000 Whispering Ponds Ct #1b, SALISBURY, MD 21804
MLS# MDWC2019348Listed by: ERA MARTIN ASSOCIATES - New
 Listed by ERA$115,000Active2 beds 1 baths918 sq. ft.
Listed by ERA$115,000Active2 beds 1 baths918 sq. ft.1028 Adams Ave #2d, SALISBURY, MD 21804
MLS# MDWC2019358Listed by: ERA MARTIN ASSOCIATES - New
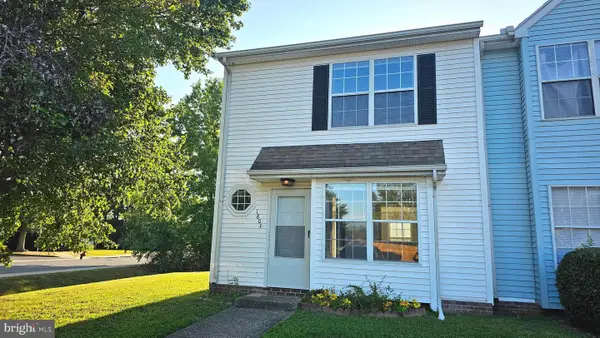 $200,000Active3 beds 3 baths1,077 sq. ft.
$200,000Active3 beds 3 baths1,077 sq. ft.1801 Woodbrooke Dr #1801, SALISBURY, MD 21804
MLS# MDWC2019326Listed by: COLDWELL BANKER REALTY - New
 $499,900Active4 beds 3 baths2,490 sq. ft.
$499,900Active4 beds 3 baths2,490 sq. ft.6222 Albritton Ln, SALISBURY, MD 21801
MLS# MDWC2019310Listed by: WORTHINGTON REALTY GROUP, LLC - Coming Soon
 $234,990Coming Soon4 beds 1 baths
$234,990Coming Soon4 beds 1 baths138 Truitt St, SALISBURY, MD 21804
MLS# MDWC2019332Listed by: SAMSON PROPERTIES - New
 $479,900Active4 beds 3 baths2,793 sq. ft.
$479,900Active4 beds 3 baths2,793 sq. ft.6276 Diamondback Dr, SALISBURY, MD 21801
MLS# MDWC2019336Listed by: LONG & FOSTER REAL ESTATE, INC.
