6431 Crockett Ln, Salisbury, MD 21801
Local realty services provided by:ERA Cole Realty
6431 Crockett Ln,Salisbury, MD 21801
$360,000
- 4 Beds
- 3 Baths
- 2,304 sq. ft.
- Single family
- Pending
Listed by: colby b phippin
Office: whitehead real estate exec.
MLS#:MDWC2017620
Source:BRIGHTMLS
Price summary
- Price:$360,000
- Price per sq. ft.:$156.25
About this home
Welcome to this beautifully maintained 4-bedroom, 2.5-bath split-level home situated on almost 2 acres of peaceful, tree-lined land. With plenty of recent updates and flexible living spaces, this property offers the perfect blend of comfort, function, and rural charm.
The expansive first-floor primary suite is a standout feature, complete with a walk-in closet, a large handicap-accessible bathroom, and its own private exterior entrance—ideal for a potential in-law suite or private guest quarters.
Upstairs, you’ll find three freshly carpeted bedrooms and a fully remodeled full bathroom. The spacious lower level boasts a large family room with updated flooring and a cozy wood burning fireplace, as well as a half bath, laundry room, and generous mud/utility room for all your storage needs.
Enjoy the outdoors from the screened-in porch, overlooking the vast rear yard that’s been home to horses for years. A small shed behind the detached 2-car garage has served as a run-in shed, offering potential for continued equestrian use.
Recent updates include a freshly painted exterior, replacement windows, central HVAC, a new hot water heater, and a newer roof. The front yard is equally inviting with mature trees and plenty of space to roam.
This unique property offers privacy, versatility, and room to grow—don’t miss your chance to make it yours!
Contact an agent
Home facts
- Year built:1975
- Listing ID #:MDWC2017620
- Added:198 day(s) ago
- Updated:November 16, 2025 at 08:28 AM
Rooms and interior
- Bedrooms:4
- Total bathrooms:3
- Full bathrooms:2
- Half bathrooms:1
- Living area:2,304 sq. ft.
Heating and cooling
- Cooling:Central A/C
- Heating:Central, Electric, Forced Air, Heat Pump(s), Propane - Leased
Structure and exterior
- Roof:Architectural Shingle
- Year built:1975
- Building area:2,304 sq. ft.
- Lot area:1.95 Acres
Utilities
- Water:Well
- Sewer:Private Sewer
Finances and disclosures
- Price:$360,000
- Price per sq. ft.:$156.25
- Tax amount:$2,381 (2024)
New listings near 6431 Crockett Ln
- New
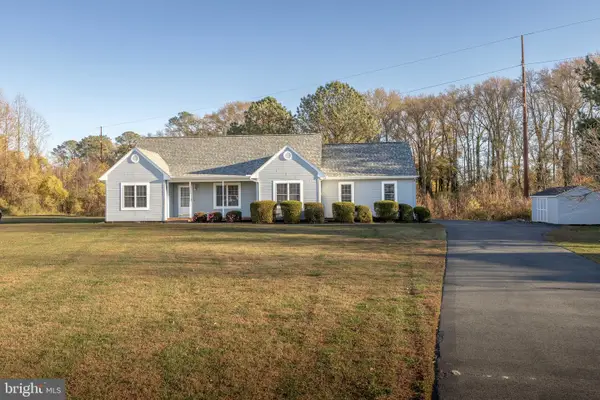 $395,000Active3 beds 3 baths2,396 sq. ft.
$395,000Active3 beds 3 baths2,396 sq. ft.6847 Woodcock Ct, SALISBURY, MD 21804
MLS# MDWC2020642Listed by: WHITEHEAD REAL ESTATE EXEC. - Coming Soon
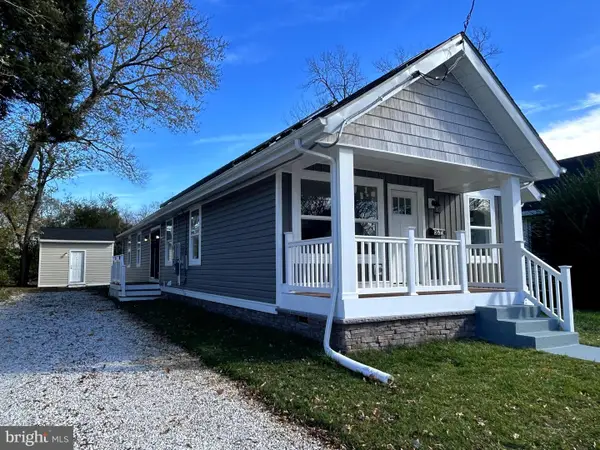 $324,000Coming Soon3 beds 2 baths
$324,000Coming Soon3 beds 2 baths625 Liberty St, SALISBURY, MD 21804
MLS# MDWC2020600Listed by: COLDWELL BANKER REALTY - New
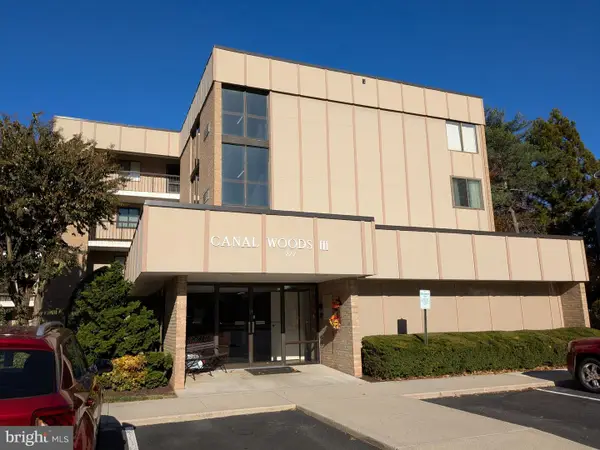 $245,000Active3 beds 2 baths1,580 sq. ft.
$245,000Active3 beds 2 baths1,580 sq. ft.227 Canal Park Dr #205, SALISBURY, MD 21804
MLS# MDWC2020628Listed by: CENTURY 21 HARBOR REALTY - Coming Soon
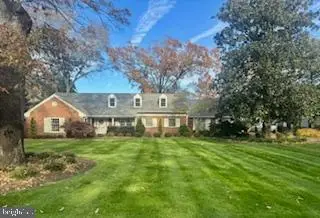 $975,000Coming Soon3 beds 4 baths
$975,000Coming Soon3 beds 4 baths509 Tony Tank Ln, SALISBURY, MD 21801
MLS# MDWC2020594Listed by: COLDWELL BANKER REALTY - New
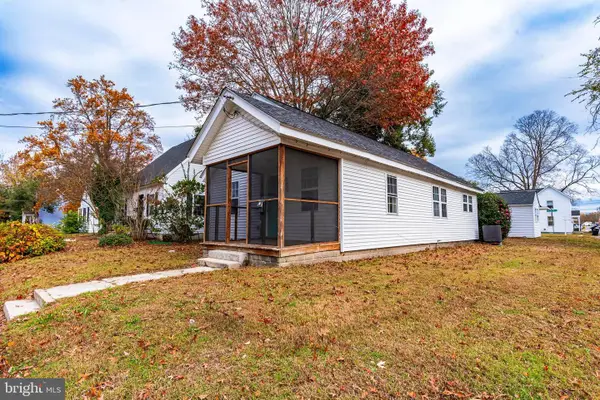 $224,900Active3 beds 2 baths947 sq. ft.
$224,900Active3 beds 2 baths947 sq. ft.905 Hanover St, SALISBURY, MD 21801
MLS# MDWC2020586Listed by: CENTURY 21 HARBOR REALTY - New
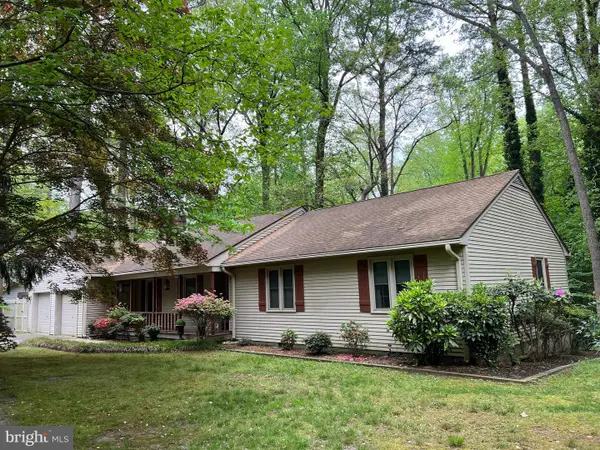 $315,000Active3 beds 2 baths1,519 sq. ft.
$315,000Active3 beds 2 baths1,519 sq. ft.904 Friar Tuck Ln, SALISBURY, MD 21804
MLS# MDWC2020482Listed by: HOMECOIN.COM - New
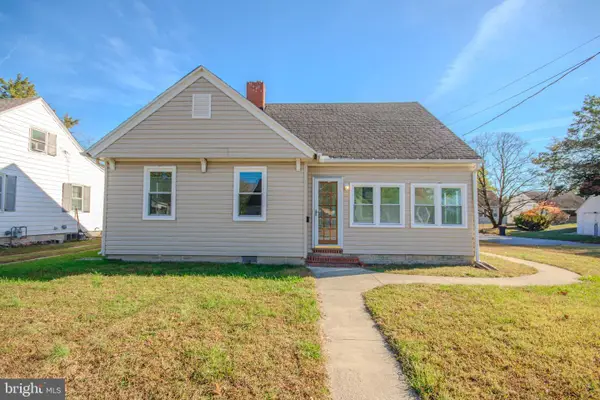 Listed by ERA$209,000Active2 beds 1 baths960 sq. ft.
Listed by ERA$209,000Active2 beds 1 baths960 sq. ft.131 Truitt St, SALISBURY, MD 21804
MLS# MDWC2020436Listed by: ERA MARTIN ASSOCIATES - Coming SoonOpen Sat, 11am to 1pm
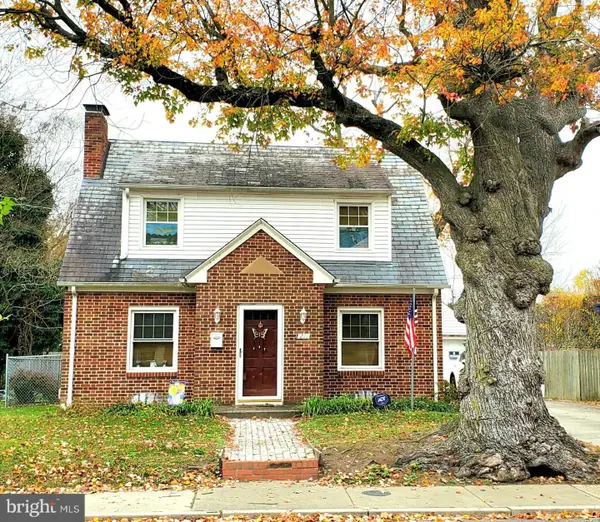 Listed by ERA$189,900Coming Soon2 beds 1 baths
Listed by ERA$189,900Coming Soon2 beds 1 baths211 Truitt St, SALISBURY, MD 21804
MLS# MDWC2020568Listed by: ERA MARTIN ASSOCIATES 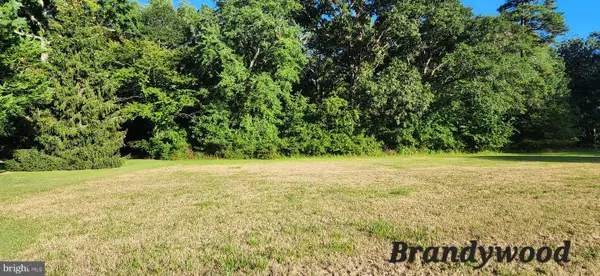 $45,500Pending0.68 Acres
$45,500Pending0.68 AcresLot 19 Brandywood Ln, SALISBURY, MD 21801
MLS# MDWC2020564Listed by: COMPASS- New
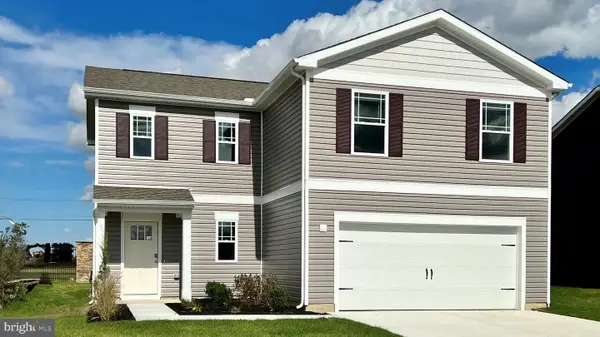 $364,990Active4 beds 3 baths1,906 sq. ft.
$364,990Active4 beds 3 baths1,906 sq. ft.1140 Wintermead Loop, SALISBURY, MD 21801
MLS# MDWC2020566Listed by: D.R. HORTON REALTY OF VIRGINIA, LLC
