700 E Upland Ct, Salisbury, MD 21801
Local realty services provided by:Mountain Realty ERA Powered
700 E Upland Ct,Salisbury, MD 21801
$299,000
- 3 Beds
- 2 Baths
- 1,512 sq. ft.
- Single family
- Pending
Listed by: robyn white
Office: long & foster real estate, inc.
MLS#:MDWC2018672
Source:BRIGHTMLS
Price summary
- Price:$299,000
- Price per sq. ft.:$197.75
- Monthly HOA dues:$16.67
About this home
ATTENTION VETERANS!! THIS HAS AN ASSUMABLE LOAD FOR VETERANS. THE INTEREST RATE IS SOMEWHERE IN THE 5.5 TO 5.9 PERCENT. This wonderful, one story home is living at it’s best! Plenty of yard to spread out and fenced in for privacy with deck and fire pit to enjoy. Located in a convenient quiet community on a cul-de sac and is close to hospitals, groceries ,restaurants and entertainment. The front door opens into a home that has luxury vinyl planks throughout.Off f to your left is a lg dining rm that could also be made into an office, living rm etc. Straight ahead is a large family room that connects to the kitchen. The kitchen features lots of white cabinets, stainless steel appliances, recessed lighting, front loading Samsung washer and dryer , brand new water heater and nice size space for kitchen table /mud room area. There is a door from this kit/mud rm space to the 2 car garage. The lovely hall bath includes a tile shower with glass barn doors, tile floor and new sink and faucet! Each good size bedroom has new carpet and generous closet space. Master bath has fiberglass tub/shower combo with rain shower head. Freshly mulched and painted inside, just waiting for new owner. Remarks with VR mean virtual staging
Contact an agent
Home facts
- Year built:1991
- Listing ID #:MDWC2018672
- Added:141 day(s) ago
- Updated:November 16, 2025 at 08:28 AM
Rooms and interior
- Bedrooms:3
- Total bathrooms:2
- Full bathrooms:2
- Living area:1,512 sq. ft.
Heating and cooling
- Cooling:Heat Pump(s)
- Heating:Electric, Heat Pump(s)
Structure and exterior
- Year built:1991
- Building area:1,512 sq. ft.
- Lot area:0.17 Acres
Utilities
- Water:Public
- Sewer:Public Sewer
Finances and disclosures
- Price:$299,000
- Price per sq. ft.:$197.75
- Tax amount:$3,235 (2024)
New listings near 700 E Upland Ct
- New
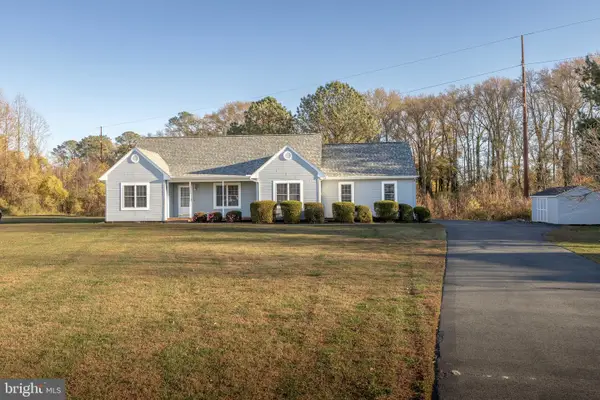 $395,000Active3 beds 3 baths2,396 sq. ft.
$395,000Active3 beds 3 baths2,396 sq. ft.6847 Woodcock Ct, SALISBURY, MD 21804
MLS# MDWC2020642Listed by: WHITEHEAD REAL ESTATE EXEC. - Coming Soon
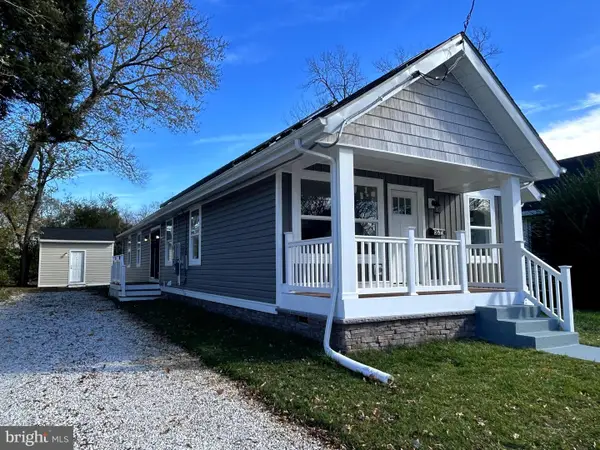 $324,000Coming Soon3 beds 2 baths
$324,000Coming Soon3 beds 2 baths625 Liberty St, SALISBURY, MD 21804
MLS# MDWC2020600Listed by: COLDWELL BANKER REALTY - New
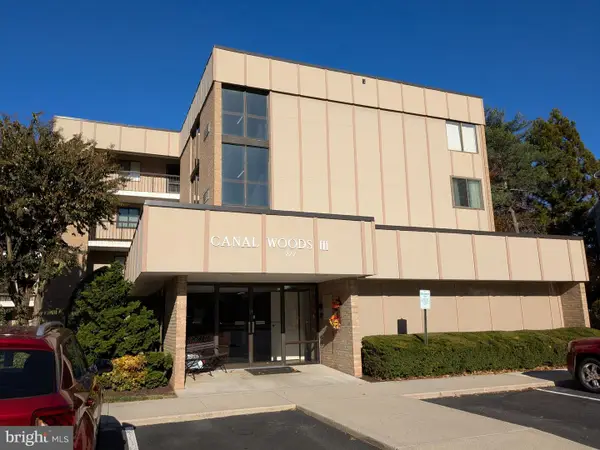 $245,000Active3 beds 2 baths1,580 sq. ft.
$245,000Active3 beds 2 baths1,580 sq. ft.227 Canal Park Dr #205, SALISBURY, MD 21804
MLS# MDWC2020628Listed by: CENTURY 21 HARBOR REALTY - Coming Soon
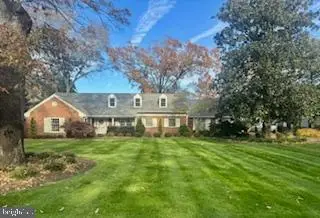 $975,000Coming Soon3 beds 4 baths
$975,000Coming Soon3 beds 4 baths509 Tony Tank Ln, SALISBURY, MD 21801
MLS# MDWC2020594Listed by: COLDWELL BANKER REALTY - New
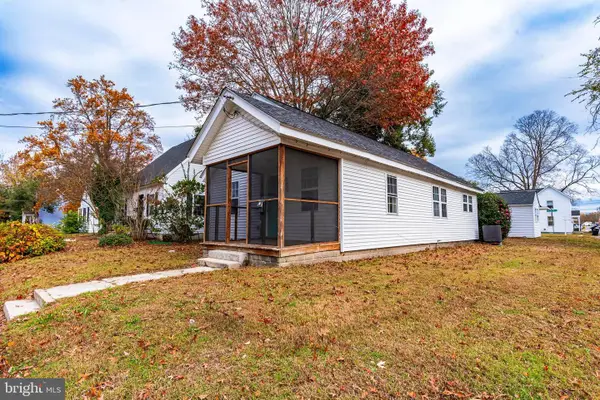 $224,900Active3 beds 2 baths947 sq. ft.
$224,900Active3 beds 2 baths947 sq. ft.905 Hanover St, SALISBURY, MD 21801
MLS# MDWC2020586Listed by: CENTURY 21 HARBOR REALTY - New
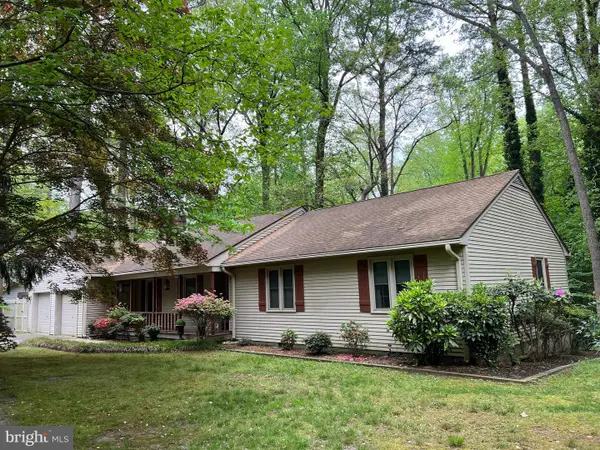 $315,000Active3 beds 2 baths1,519 sq. ft.
$315,000Active3 beds 2 baths1,519 sq. ft.904 Friar Tuck Ln, SALISBURY, MD 21804
MLS# MDWC2020482Listed by: HOMECOIN.COM - New
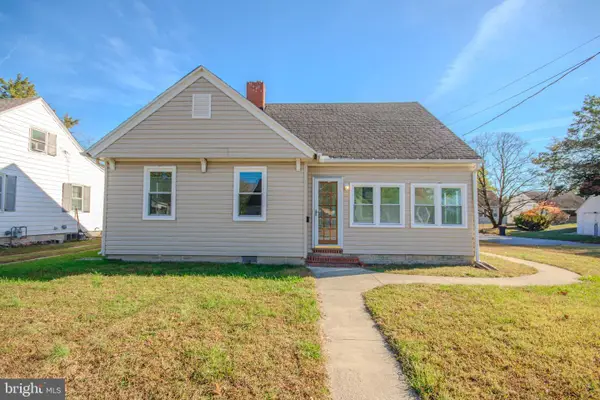 Listed by ERA$209,000Active2 beds 1 baths960 sq. ft.
Listed by ERA$209,000Active2 beds 1 baths960 sq. ft.131 Truitt St, SALISBURY, MD 21804
MLS# MDWC2020436Listed by: ERA MARTIN ASSOCIATES - Coming SoonOpen Sat, 11am to 1pm
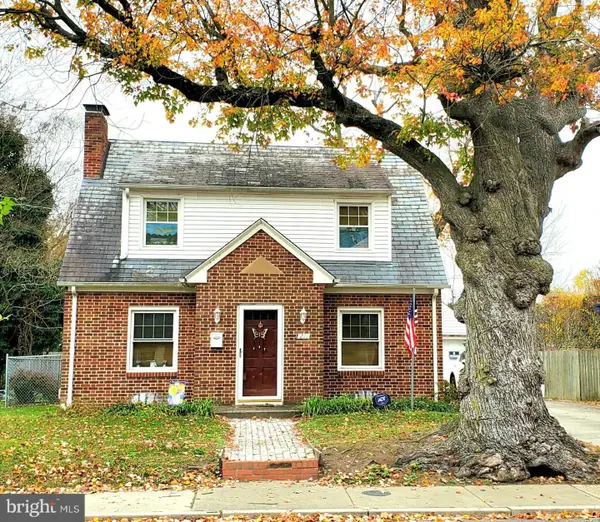 Listed by ERA$189,900Coming Soon2 beds 1 baths
Listed by ERA$189,900Coming Soon2 beds 1 baths211 Truitt St, SALISBURY, MD 21804
MLS# MDWC2020568Listed by: ERA MARTIN ASSOCIATES 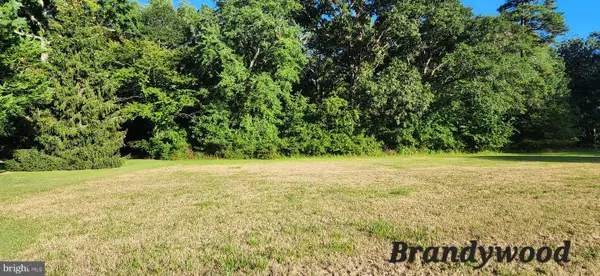 $45,500Pending0.68 Acres
$45,500Pending0.68 AcresLot 19 Brandywood Ln, SALISBURY, MD 21801
MLS# MDWC2020564Listed by: COMPASS- New
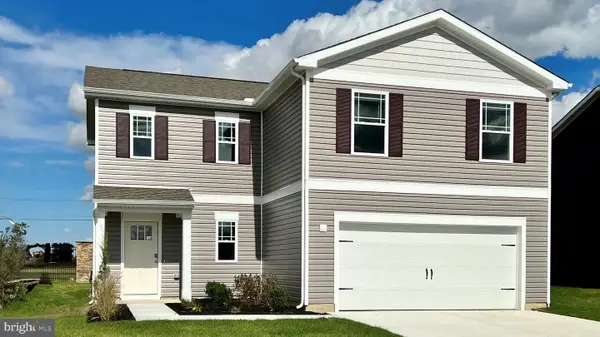 $364,990Active4 beds 3 baths1,906 sq. ft.
$364,990Active4 beds 3 baths1,906 sq. ft.1140 Wintermead Loop, SALISBURY, MD 21801
MLS# MDWC2020566Listed by: D.R. HORTON REALTY OF VIRGINIA, LLC
