716 Marquis Ave, SALISBURY, MD 21801
Local realty services provided by:ERA Statewide Realty

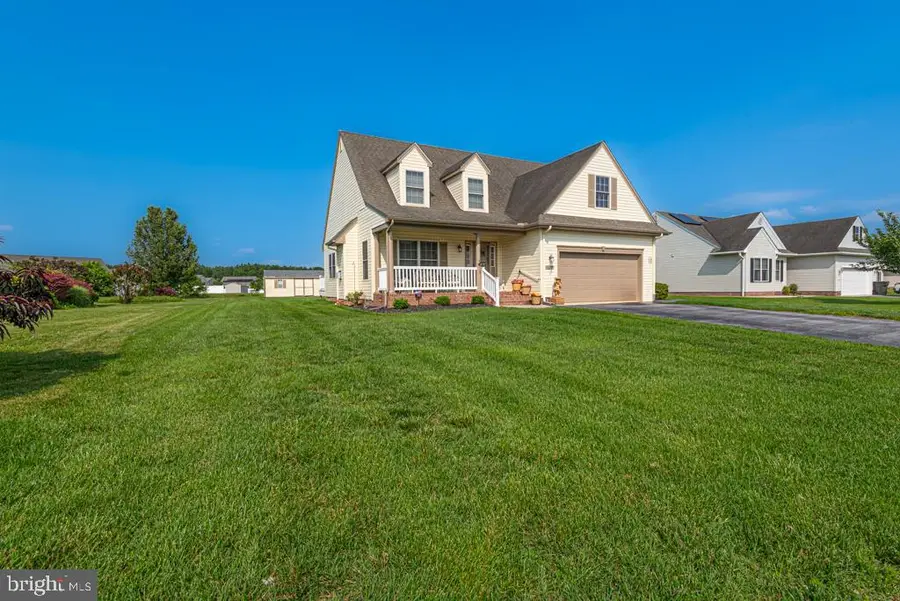
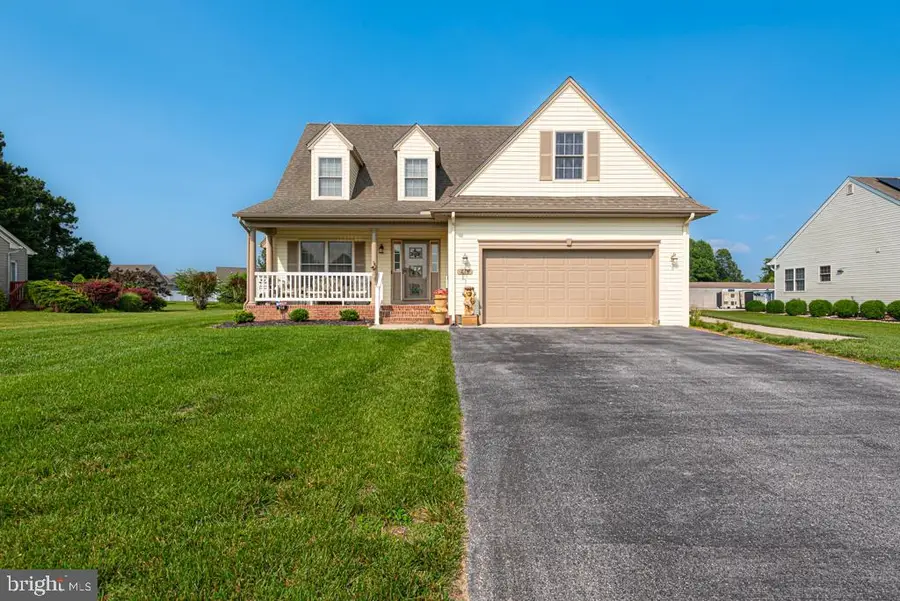
716 Marquis Ave,SALISBURY, MD 21801
$315,000
- 3 Beds
- 2 Baths
- 1,641 sq. ft.
- Single family
- Pending
Listed by:suzanah cain
Office:berkshire hathaway homeservices penfed realty - op
MLS#:MDWC2018382
Source:BRIGHTMLS
Price summary
- Price:$315,000
- Price per sq. ft.:$191.96
- Monthly HOA dues:$4.17
About this home
Charming Custom-Built Home with First-Floor Living and Exceptional Features
Welcome to this beautifully custom-built home that perfectly blends comfort and style. From the inviting, oversized front porch to the spacious interior, this home offers everything you need for modern living.
Step inside to a bright and open floor plan, highlighted by luxury vinyl plank flooring, a cozy gas fireplace, and soaring vaulted ceilings with skylights that flood the living room with natural light. The kitchen is a chef’s dream, featuring a center island with granite countertops, pendant lighting, and stainless steel refrigerator. A sliding glass door off the dining area leads to a large back deck—ideal for entertaining or enjoying peaceful evenings outdoors.
Conveniently located just off the kitchen is the spacious owner's suite, complete with a walk-in closet and a private bath featuring a custom tile walk-in shower. The first floor also includes a laundry room for added ease.
Upstairs, you'll find two generously sized bedrooms, each with walk-in closets and newer carpeting, plus a shared full hall bath. A bonus storage room offers the flexibility to convert into a home office, den, or playroom.
Additional features include an oversized two-car garage, a large storage shed, and a full irrigation system to keep the beautifully maintained grounds lush and green.
This is truly a must-see home that offers quality craftsmanship, thoughtful design, and plenty of space—inside and out.
Contact an agent
Home facts
- Year built:2006
- Listing Id #:MDWC2018382
- Added:69 day(s) ago
- Updated:August 16, 2025 at 07:27 AM
Rooms and interior
- Bedrooms:3
- Total bathrooms:2
- Full bathrooms:2
- Living area:1,641 sq. ft.
Heating and cooling
- Cooling:Central A/C
- Heating:Heat Pump(s), Natural Gas
Structure and exterior
- Roof:Architectural Shingle
- Year built:2006
- Building area:1,641 sq. ft.
- Lot area:0.35 Acres
Schools
- High school:WICOMICO
- Middle school:SALISBURY
- Elementary school:WEST SALISBURY
Utilities
- Water:Public
- Sewer:Public Sewer
Finances and disclosures
- Price:$315,000
- Price per sq. ft.:$191.96
- Tax amount:$4,378 (2024)
New listings near 716 Marquis Ave
- New
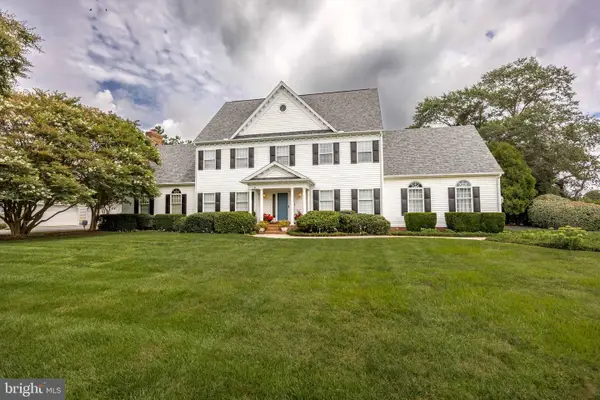 $699,900Active4 beds 3 baths4,252 sq. ft.
$699,900Active4 beds 3 baths4,252 sq. ft.5541 E Nithsdale Dr, SALISBURY, MD 21801
MLS# MDWC2019356Listed by: WHITEHEAD REAL ESTATE EXEC. - Coming Soon
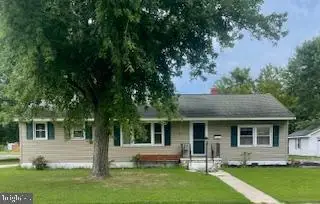 $239,000Coming Soon3 beds 1 baths
$239,000Coming Soon3 beds 1 baths1601 Glen Ave, SALISBURY, MD 21804
MLS# MDWC2019360Listed by: COLDWELL BANKER REALTY - Coming SoonOpen Sat, 1 to 3pm
 $250,000Coming Soon4 beds 2 baths
$250,000Coming Soon4 beds 2 baths726 Smith St, SALISBURY, MD 21801
MLS# MDWC2019004Listed by: KELLER WILLIAMS REALTY - Coming Soon
 $193,000Coming Soon2 beds 2 baths
$193,000Coming Soon2 beds 2 baths2003 Whispering Ponds Ct #1c, SALISBURY, MD 21804
MLS# MDWC2019366Listed by: BERKSHIRE HATHAWAY HOMESERVICES PENFED REALTY - OP - New
 Listed by ERA$189,000Active3 beds 2 baths1,415 sq. ft.
Listed by ERA$189,000Active3 beds 2 baths1,415 sq. ft.2000 Whispering Ponds Ct #1b, SALISBURY, MD 21804
MLS# MDWC2019348Listed by: ERA MARTIN ASSOCIATES - New
 Listed by ERA$115,000Active2 beds 1 baths918 sq. ft.
Listed by ERA$115,000Active2 beds 1 baths918 sq. ft.1028 Adams Ave #2d, SALISBURY, MD 21804
MLS# MDWC2019358Listed by: ERA MARTIN ASSOCIATES - New
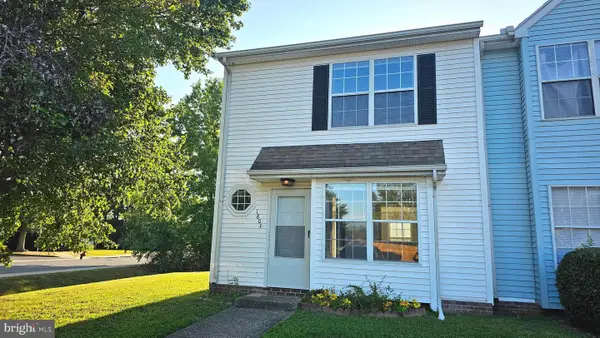 $200,000Active3 beds 3 baths1,077 sq. ft.
$200,000Active3 beds 3 baths1,077 sq. ft.1801 Woodbrooke Dr #1801, SALISBURY, MD 21804
MLS# MDWC2019326Listed by: COLDWELL BANKER REALTY - New
 $499,900Active4 beds 3 baths2,490 sq. ft.
$499,900Active4 beds 3 baths2,490 sq. ft.6222 Albritton Ln, SALISBURY, MD 21801
MLS# MDWC2019310Listed by: WORTHINGTON REALTY GROUP, LLC - Coming Soon
 $234,990Coming Soon4 beds 1 baths
$234,990Coming Soon4 beds 1 baths138 Truitt St, SALISBURY, MD 21804
MLS# MDWC2019332Listed by: SAMSON PROPERTIES - New
 $479,900Active4 beds 3 baths2,793 sq. ft.
$479,900Active4 beds 3 baths2,793 sq. ft.6276 Diamondback Dr, SALISBURY, MD 21801
MLS# MDWC2019336Listed by: LONG & FOSTER REAL ESTATE, INC.
