7427 Austad Lane, SALISBURY, MD 21801
Local realty services provided by:ERA Reed Realty, Inc.
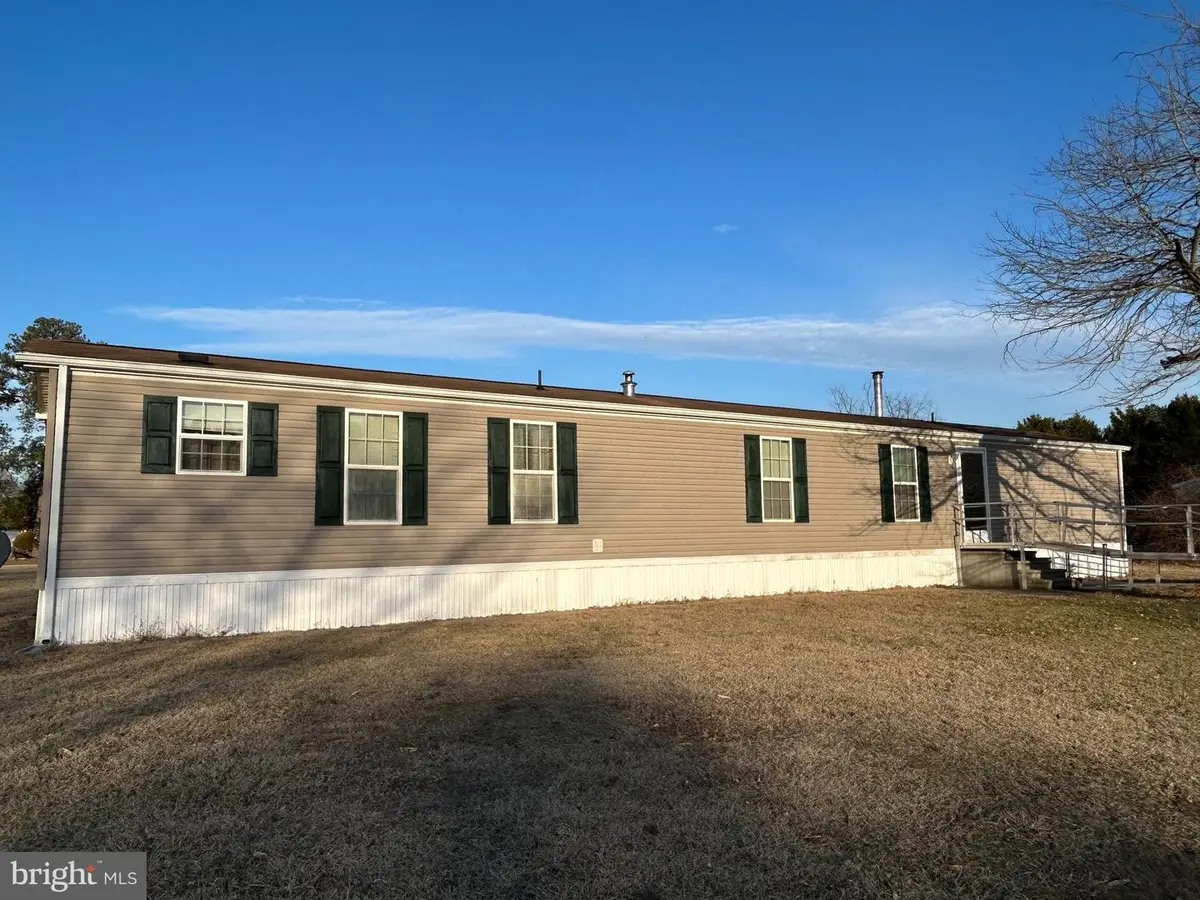
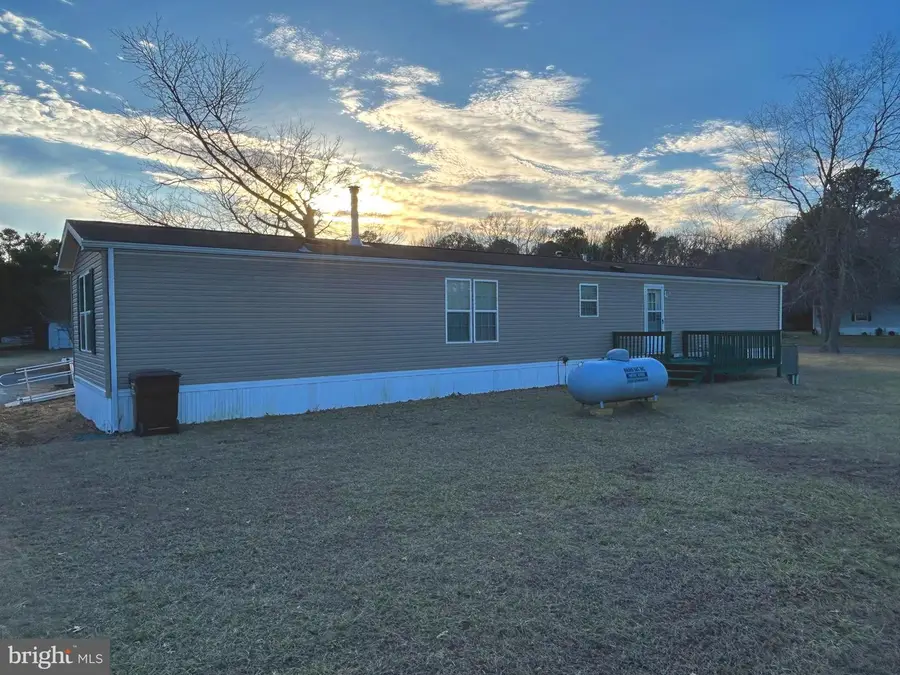
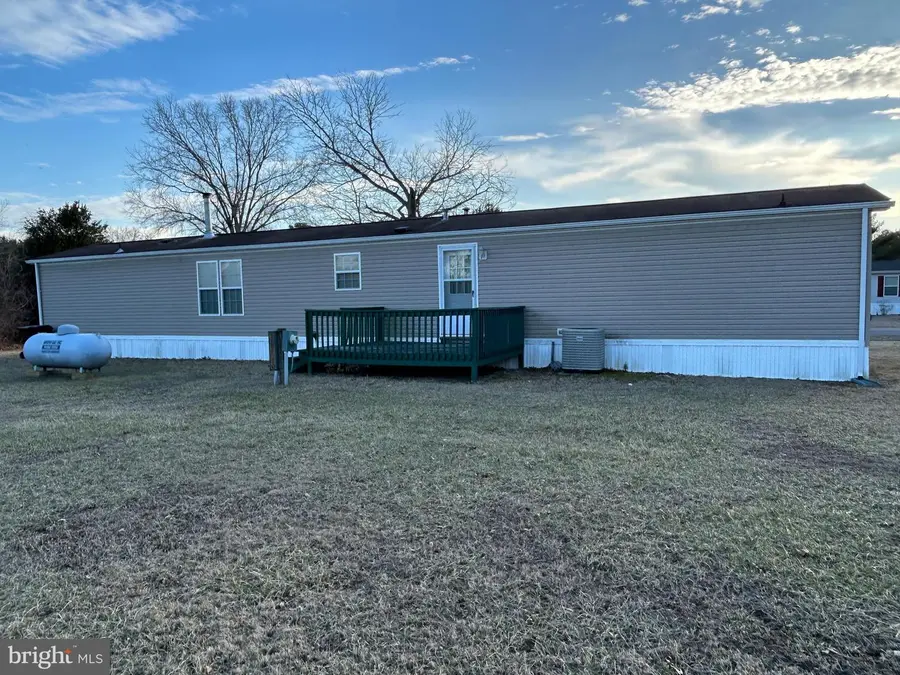
7427 Austad Lane,SALISBURY, MD 21801
$84,900
- 2 Beds
- 2 Baths
- 1,000 sq. ft.
- Mobile / Manufactured
- Active
Listed by:austin whitehead
Office:whitehead real estate exec.
MLS#:MDWC2016820
Source:BRIGHTMLS
Price summary
- Price:$84,900
- Price per sq. ft.:$84.9
About this home
Welcome inside this 2 bedroom, 2 bath mobile home located in Cedarhurst MHP, in Salisbury, MD! When you walk in the front door you will enter into the living room which offers natural light and a gas fireplace. The living room flows into the dining area. The dining room has a built in china cabinet and over looks the living room and kitchen. The kitchen offers abundant cabinet space and a built in pantry for additional storage. Next to the kitchen, you will find the conveniently placed laundry room near the back exterior door. Out the back door is a deck that overlooks the large back yard. On one side of the home, you will find the master bedroom with a double closet and an attached master bathroom. The master bathroom offers a double vanity, soaking tub and walk in shower. On the other side of the home, you will find the spare bedroom which is located near the second full bathroom. The home has multiple storage closets and there is a large shed in the backyard. Buyers must be approved by the park before moving in. Ground Rent is $530 per month which includes water, sewer, and property tax. Trash is $11.66 per month. Call today to schedule a private tour!
Contact an agent
Home facts
- Year built:2003
- Listing Id #:MDWC2016820
- Added:161 day(s) ago
- Updated:August 16, 2025 at 01:49 PM
Rooms and interior
- Bedrooms:2
- Total bathrooms:2
- Full bathrooms:2
- Living area:1,000 sq. ft.
Heating and cooling
- Cooling:Central A/C
- Heating:90% Forced Air, Propane - Leased
Structure and exterior
- Roof:Architectural Shingle
- Year built:2003
- Building area:1,000 sq. ft.
- Lot area:0.5 Acres
Utilities
- Water:Private/Community Water
- Sewer:Community Septic Tank
Finances and disclosures
- Price:$84,900
- Price per sq. ft.:$84.9
New listings near 7427 Austad Lane
- New
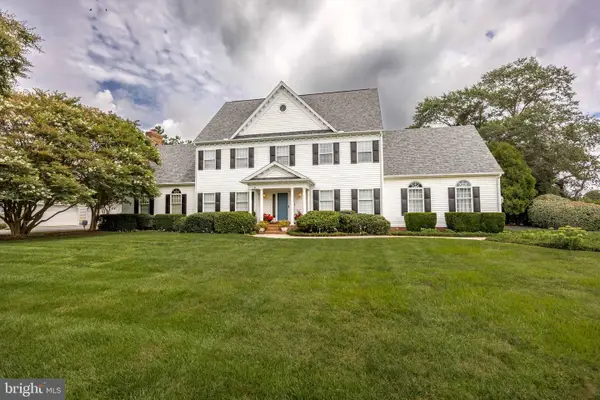 $699,900Active4 beds 3 baths4,252 sq. ft.
$699,900Active4 beds 3 baths4,252 sq. ft.5541 E Nithsdale Dr, SALISBURY, MD 21801
MLS# MDWC2019356Listed by: WHITEHEAD REAL ESTATE EXEC. - Coming Soon
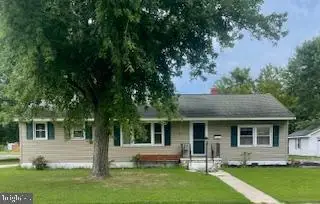 $239,000Coming Soon3 beds 1 baths
$239,000Coming Soon3 beds 1 baths1601 Glen Ave, SALISBURY, MD 21804
MLS# MDWC2019360Listed by: COLDWELL BANKER REALTY - Coming SoonOpen Sat, 1 to 3pm
 $250,000Coming Soon4 beds 2 baths
$250,000Coming Soon4 beds 2 baths726 Smith St, SALISBURY, MD 21801
MLS# MDWC2019004Listed by: KELLER WILLIAMS REALTY - Coming Soon
 $193,000Coming Soon2 beds 2 baths
$193,000Coming Soon2 beds 2 baths2003 Whispering Ponds Ct #1c, SALISBURY, MD 21804
MLS# MDWC2019366Listed by: BERKSHIRE HATHAWAY HOMESERVICES PENFED REALTY - OP - New
 Listed by ERA$189,000Active3 beds 2 baths1,415 sq. ft.
Listed by ERA$189,000Active3 beds 2 baths1,415 sq. ft.2000 Whispering Ponds Ct #1b, SALISBURY, MD 21804
MLS# MDWC2019348Listed by: ERA MARTIN ASSOCIATES - New
 Listed by ERA$115,000Active2 beds 1 baths918 sq. ft.
Listed by ERA$115,000Active2 beds 1 baths918 sq. ft.1028 Adams Ave #2d, SALISBURY, MD 21804
MLS# MDWC2019358Listed by: ERA MARTIN ASSOCIATES - New
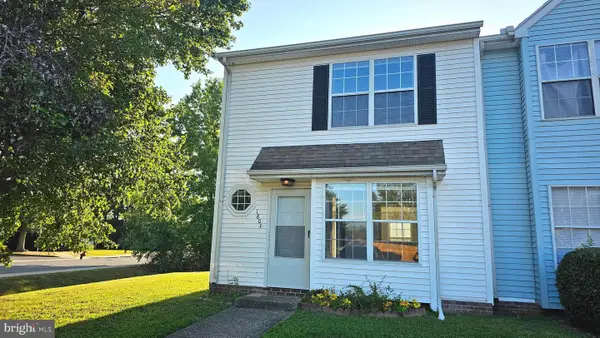 $200,000Active3 beds 3 baths1,077 sq. ft.
$200,000Active3 beds 3 baths1,077 sq. ft.1801 Woodbrooke Dr #1801, SALISBURY, MD 21804
MLS# MDWC2019326Listed by: COLDWELL BANKER REALTY - New
 $499,900Active4 beds 3 baths2,490 sq. ft.
$499,900Active4 beds 3 baths2,490 sq. ft.6222 Albritton Ln, SALISBURY, MD 21801
MLS# MDWC2019310Listed by: WORTHINGTON REALTY GROUP, LLC - Coming Soon
 $224,990Coming Soon4 beds 1 baths
$224,990Coming Soon4 beds 1 baths138 Truitt St, SALISBURY, MD 21804
MLS# MDWC2019332Listed by: SAMSON PROPERTIES - New
 $479,900Active4 beds 3 baths2,793 sq. ft.
$479,900Active4 beds 3 baths2,793 sq. ft.6276 Diamondback Dr, SALISBURY, MD 21801
MLS# MDWC2019336Listed by: LONG & FOSTER REAL ESTATE, INC.
