806 Gettysburg Ave, Salisbury, MD 21804
Local realty services provided by:ERA Liberty Realty
806 Gettysburg Ave,Salisbury, MD 21804
$265,000
- 4 Beds
- 2 Baths
- 1,295 sq. ft.
- Single family
- Pending
Listed by:louis r molnar
Office:keller williams realty delmarva
MLS#:MDWC2019540
Source:BRIGHTMLS
Price summary
- Price:$265,000
- Price per sq. ft.:$204.63
About this home
This home is ready to move into; Featuring 4 bedrooms and 2 bathrooms, laminate flooring in all rooms except the 2 bathrooms (new vinyl) and 2 bedrooms with new carpet. Located conveniently minutes from Salisbury University & Downtown Salisbury. It is also located just around the corner from the Salisbury Zoo and North Salisbury Shopping Centre Destination. The home was remodeled approximately 14 years ago, with new windows, 50 year architectural shingles and vinyl siding., with the interior just feshly painted. The eat-in kitchen has all stainless appliances, (approx 3 years old) recessed lighting and a spacious dining area, which has double steel doors opening to the expansive rear deck. (12 x 16). The Living room has built in shelving and it also features double steel entry doors. The main bedroom suite is spacious with an entry door that opens onto the rear deck, a full bath, and a walk-in closet (5 x 7). The
combination washer/dryer is included with the home as well as the Rinnai instant hotwater Heater. The back yard has ample room for your outdoor activities as well as 2 storage sheds. Did I mention that there is no HOA! So bring your boat. camper, work truck. The immediate neighborhood is primarily owner occupants (75%), and this street is 89% owner occupants. Immediate occupancy! Call for your showing today.
Contact an agent
Home facts
- Year built:1960
- Listing ID #:MDWC2019540
- Added:55 day(s) ago
- Updated:October 25, 2025 at 08:29 AM
Rooms and interior
- Bedrooms:4
- Total bathrooms:2
- Full bathrooms:2
- Living area:1,295 sq. ft.
Heating and cooling
- Cooling:Central A/C
- Heating:Electric, Heat Pump(s)
Structure and exterior
- Roof:Architectural Shingle
- Year built:1960
- Building area:1,295 sq. ft.
- Lot area:0.16 Acres
Schools
- High school:JAMES M. BENNETT
- Middle school:BENNETT
- Elementary school:PRINCE STREET SCHOOL
Utilities
- Water:Public
- Sewer:Public Sewer
Finances and disclosures
- Price:$265,000
- Price per sq. ft.:$204.63
- Tax amount:$1,208 (2025)
New listings near 806 Gettysburg Ave
- New
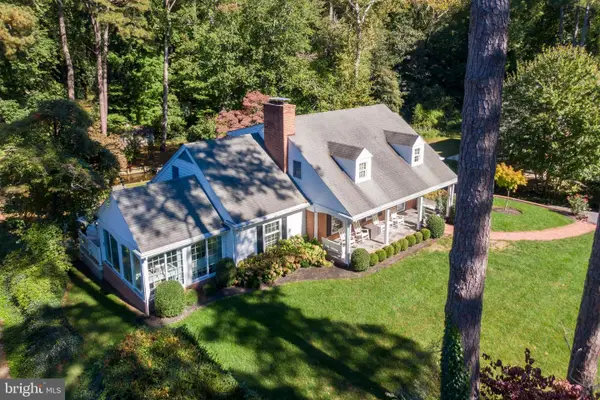 $749,900Active6 beds 4 baths3,964 sq. ft.
$749,900Active6 beds 4 baths3,964 sq. ft.409 Rolling Rd, SALISBURY, MD 21801
MLS# MDWC2020180Listed by: COLDWELL BANKER REALTY - New
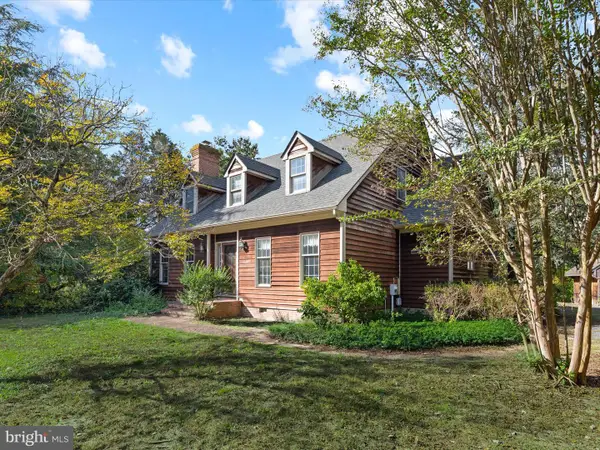 $349,999Active3 beds 3 baths2,088 sq. ft.
$349,999Active3 beds 3 baths2,088 sq. ft.27728 Riverside Drive Ext, SALISBURY, MD 21801
MLS# MDWC2019836Listed by: COLDWELL BANKER REALTY - New
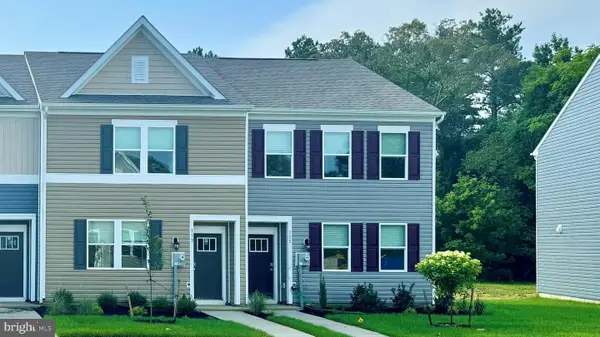 $262,990Active3 beds 3 baths1,365 sq. ft.
$262,990Active3 beds 3 baths1,365 sq. ft.1302 Sugarplum Ln, SALISBURY, MD 21801
MLS# MDWC2020342Listed by: D.R. HORTON REALTY OF VIRGINIA, LLC - New
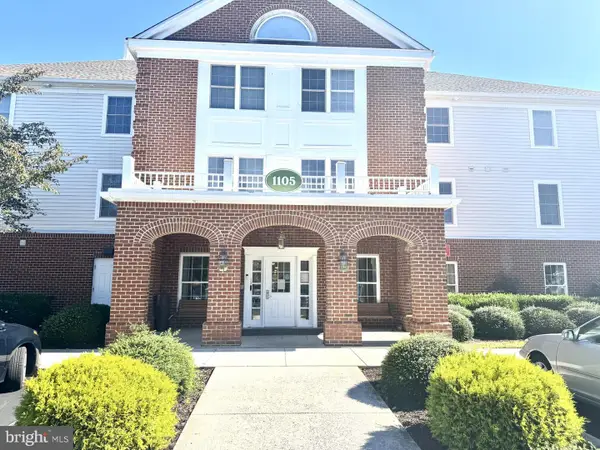 Listed by ERA$129,000Active2 beds 2 baths1,010 sq. ft.
Listed by ERA$129,000Active2 beds 2 baths1,010 sq. ft.1105 S Schumaker Dr #b-200, SALISBURY, MD 21804
MLS# MDWC2020336Listed by: ERA MARTIN ASSOCIATES - Coming Soon
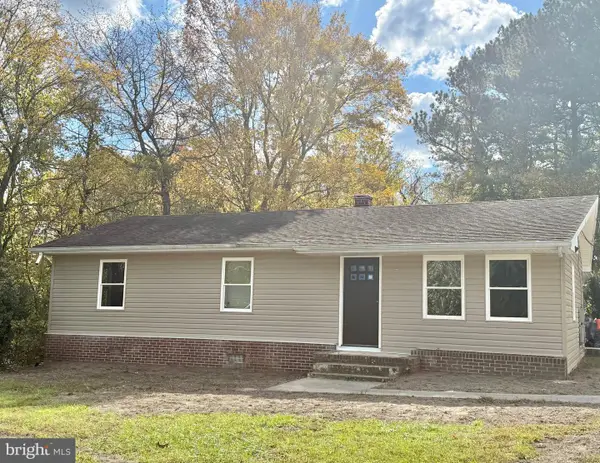 $334,900Coming Soon4 beds 3 baths
$334,900Coming Soon4 beds 3 baths516 Overbrook Dr, SALISBURY, MD 21801
MLS# MDWC2020326Listed by: WHITEHEAD REAL ESTATE EXEC. - New
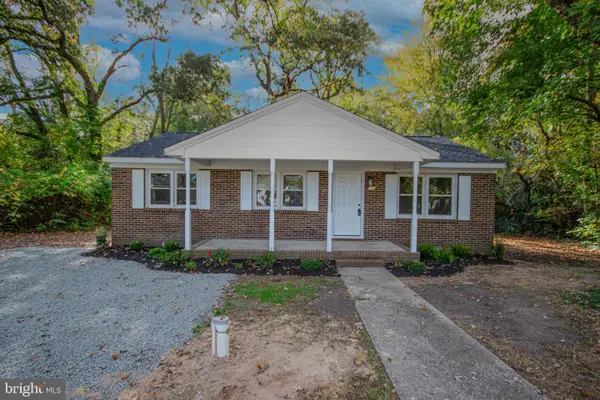 Listed by ERA$249,900Active3 beds 1 baths960 sq. ft.
Listed by ERA$249,900Active3 beds 1 baths960 sq. ft.316 Autumn Ter, SALISBURY, MD 21804
MLS# MDWC2020312Listed by: ERA MARTIN ASSOCIATES - New
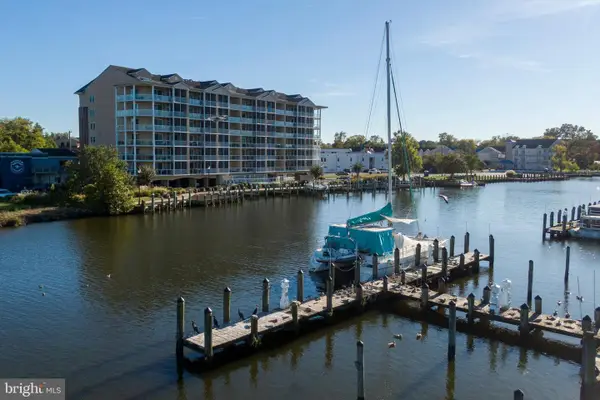 $349,900Active3 beds 3 baths1,629 sq. ft.
$349,900Active3 beds 3 baths1,629 sq. ft.530 Riverside Dr #502, SALISBURY, MD 21801
MLS# MDWC2020152Listed by: COLDWELL BANKER REALTY - New
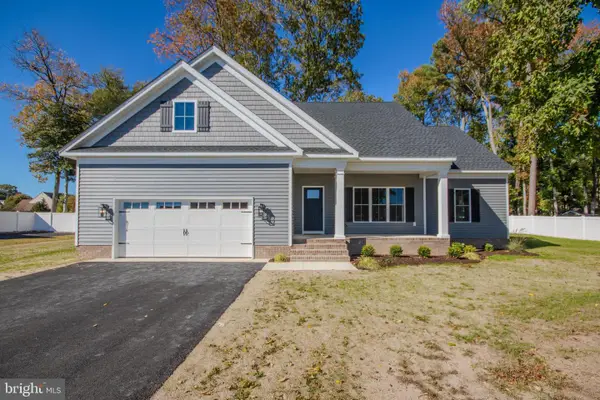 Listed by ERA$519,000Active4 beds 3 baths2,555 sq. ft.
Listed by ERA$519,000Active4 beds 3 baths2,555 sq. ft.27620 Appaloosa Dr, SALISBURY, MD 21801
MLS# MDWC2020324Listed by: ERA MARTIN ASSOCIATES - New
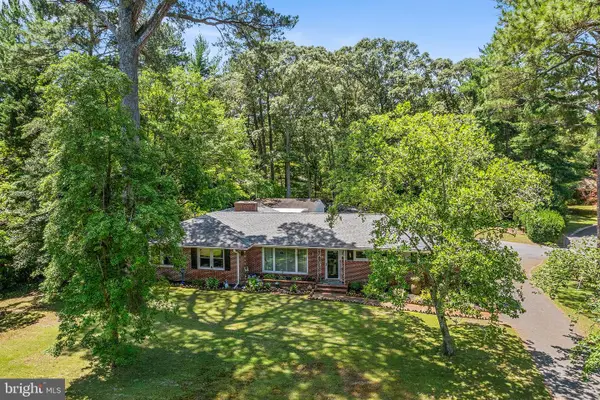 $489,900Active4 beds 3 baths2,492 sq. ft.
$489,900Active4 beds 3 baths2,492 sq. ft.618 Pine Bluff Rd, SALISBURY, MD 21801
MLS# MDWC2020246Listed by: COLDWELL BANKER REALTY - Coming Soon
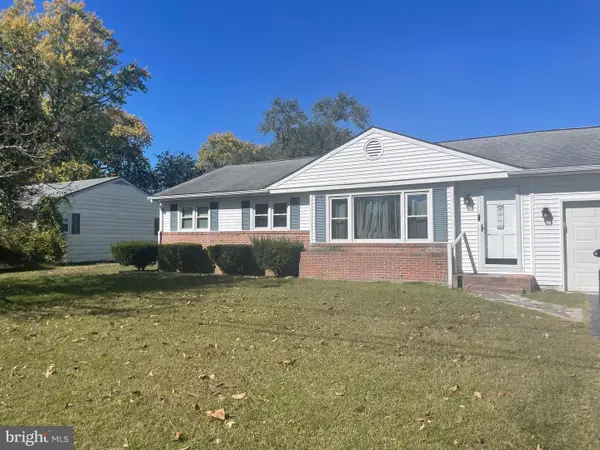 $249,900Coming Soon3 beds 1 baths
$249,900Coming Soon3 beds 1 baths1209 Belmont Ave, SALISBURY, MD 21804
MLS# MDWC2020318Listed by: CENTURY 21 HARBOR REALTY
