921 Riverside Dr, Salisbury, MD 21801
Local realty services provided by:ERA Reed Realty, Inc.
921 Riverside Dr,Salisbury, MD 21801
$394,900
- 4 Beds
- 3 Baths
- 2,425 sq. ft.
- Single family
- Active
Listed by: virginia malone
Office: coldwell banker realty
MLS#:MDWC2019202
Source:BRIGHTMLS
Price summary
- Price:$394,900
- Price per sq. ft.:$162.85
About this home
This classic 4 bedroom, 2.5 bath Colonial is conveniently located minutes from Downtown Salisbury, Tidal Health and Salisbury University. The welcoming foyer features hardwood flooring that carries through to most areas of the 1st floor. A charming archway leads to the spacious living room w/ a beautiful masonry fireplace and beyond to the cozy window-filled sunroom that could serve as a home office. A 2nd archway off the foyer leads to the inviting formal dining room with chair rail. The eat-in kitchen features stainless appliances, cherry cabinetry, quartz countertops/back splash and leads to the back hall with access to the powder room, delightful screened porch, and full unfinished basement w/ washer & dryer and plenty of storage space. A hardwood staircase off the foyer leads to 4 spacious bedrooms and 2 full baths accessed from the hardwood hallway. The home's exterior features vinyl siding, an architectural shingled roof, brick walkways, in ground irrigation, generator hook-up, EV charger, and a gravel driveway leading to the detached 2-car garage. A ONE YEAR AHS 'SHIELD COMPLETE" WARRANTY INCLUDED. THE HOME WAS RECENTLY INSPECTED BY HIGH TECH INSPECTIONS, AND THE REPORT IS AVAILABLE FOR REVIEW.
Contact an agent
Home facts
- Year built:1953
- Listing ID #:MDWC2019202
- Added:50 day(s) ago
- Updated:November 16, 2025 at 05:38 PM
Rooms and interior
- Bedrooms:4
- Total bathrooms:3
- Full bathrooms:2
- Half bathrooms:1
- Living area:2,425 sq. ft.
Heating and cooling
- Cooling:Central A/C
- Heating:Baseboard - Hot Water, Oil
Structure and exterior
- Roof:Architectural Shingle
- Year built:1953
- Building area:2,425 sq. ft.
- Lot area:0.31 Acres
Utilities
- Water:Public
- Sewer:Public Sewer
Finances and disclosures
- Price:$394,900
- Price per sq. ft.:$162.85
- Tax amount:$3,560 (2024)
New listings near 921 Riverside Dr
- New
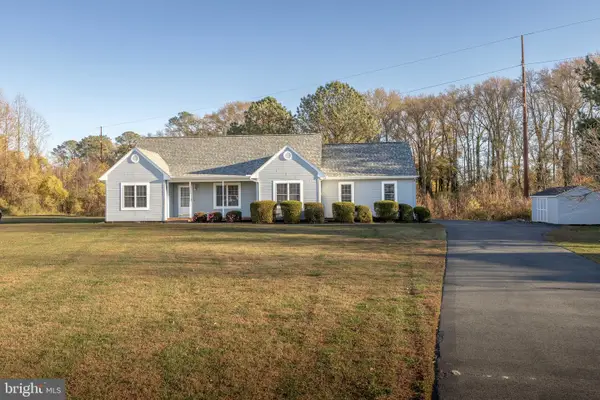 $395,000Active3 beds 3 baths2,396 sq. ft.
$395,000Active3 beds 3 baths2,396 sq. ft.6847 Woodcock Ct, SALISBURY, MD 21804
MLS# MDWC2020642Listed by: WHITEHEAD REAL ESTATE EXEC. - Coming Soon
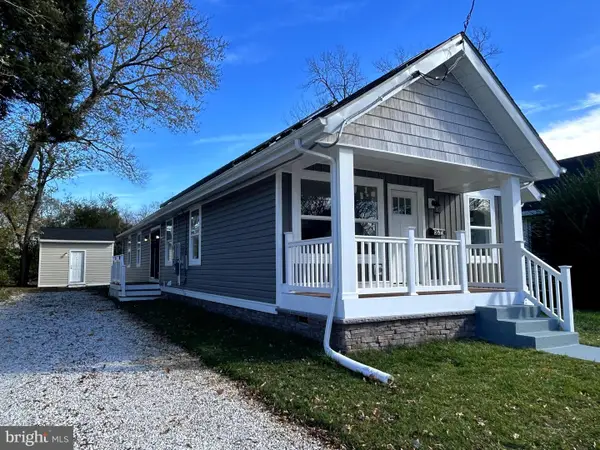 $324,000Coming Soon3 beds 2 baths
$324,000Coming Soon3 beds 2 baths625 Liberty St, SALISBURY, MD 21804
MLS# MDWC2020600Listed by: COLDWELL BANKER REALTY - New
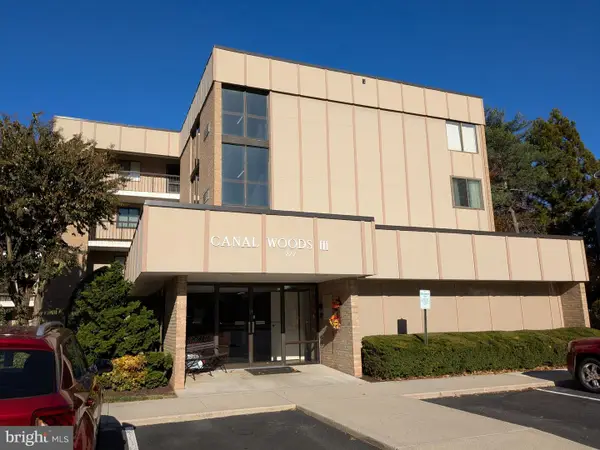 $245,000Active3 beds 2 baths1,580 sq. ft.
$245,000Active3 beds 2 baths1,580 sq. ft.227 Canal Park Dr #205, SALISBURY, MD 21804
MLS# MDWC2020628Listed by: CENTURY 21 HARBOR REALTY - Coming Soon
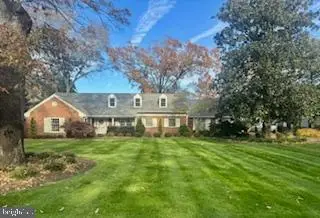 $975,000Coming Soon3 beds 4 baths
$975,000Coming Soon3 beds 4 baths509 Tony Tank Ln, SALISBURY, MD 21801
MLS# MDWC2020594Listed by: COLDWELL BANKER REALTY - New
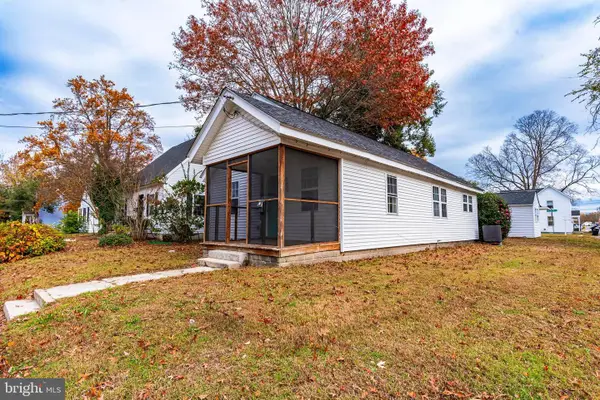 $224,900Active3 beds 2 baths947 sq. ft.
$224,900Active3 beds 2 baths947 sq. ft.905 Hanover St, SALISBURY, MD 21801
MLS# MDWC2020586Listed by: CENTURY 21 HARBOR REALTY - New
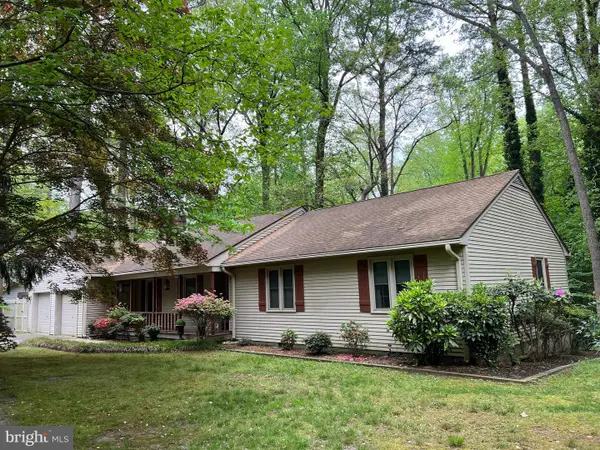 $315,000Active3 beds 2 baths1,519 sq. ft.
$315,000Active3 beds 2 baths1,519 sq. ft.904 Friar Tuck Ln, SALISBURY, MD 21804
MLS# MDWC2020482Listed by: HOMECOIN.COM - New
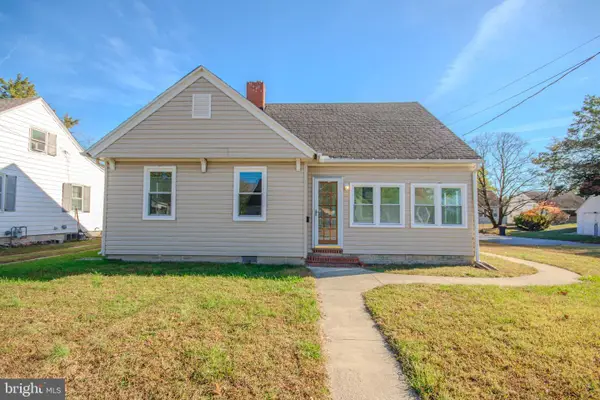 Listed by ERA$209,000Active2 beds 1 baths960 sq. ft.
Listed by ERA$209,000Active2 beds 1 baths960 sq. ft.131 Truitt St, SALISBURY, MD 21804
MLS# MDWC2020436Listed by: ERA MARTIN ASSOCIATES - Coming SoonOpen Sat, 11am to 1pm
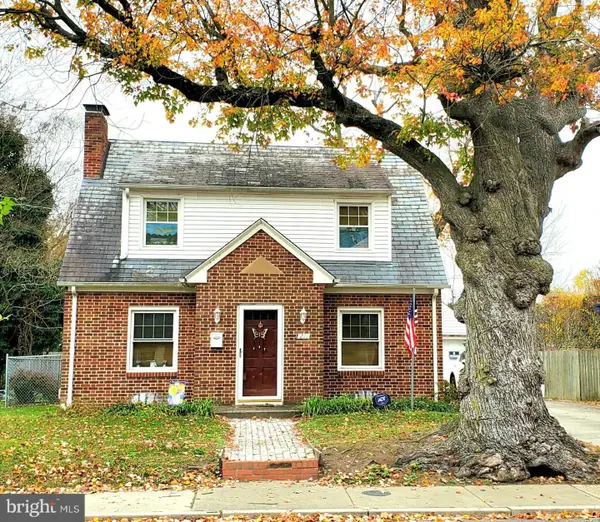 Listed by ERA$189,900Coming Soon2 beds 1 baths
Listed by ERA$189,900Coming Soon2 beds 1 baths211 Truitt St, SALISBURY, MD 21804
MLS# MDWC2020568Listed by: ERA MARTIN ASSOCIATES 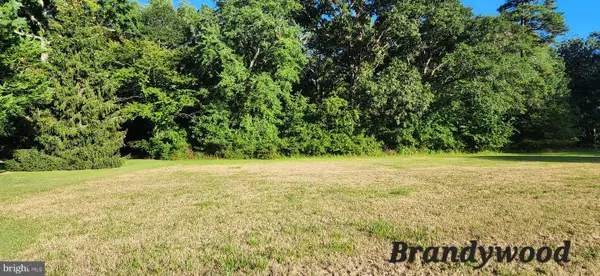 $45,500Pending0.68 Acres
$45,500Pending0.68 AcresLot 19 Brandywood Ln, SALISBURY, MD 21801
MLS# MDWC2020564Listed by: COMPASS- New
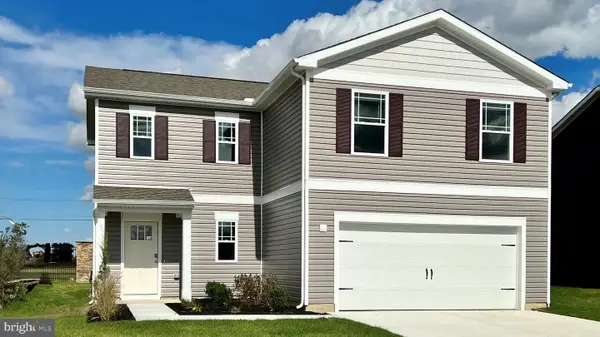 $364,990Active4 beds 3 baths1,906 sq. ft.
$364,990Active4 beds 3 baths1,906 sq. ft.1140 Wintermead Loop, SALISBURY, MD 21801
MLS# MDWC2020566Listed by: D.R. HORTON REALTY OF VIRGINIA, LLC
