17621 Auburn Village Dr, Sandy Spring, MD 20860
Local realty services provided by:ERA Liberty Realty
Listed by:david s. goldberg
Office:goldberg group real estate
MLS#:MDMC2181454
Source:BRIGHTMLS
Price summary
- Price:$1,475,000
- Price per sq. ft.:$158.65
- Monthly HOA dues:$225
About this home
*BACK ON MARKET" AFTER Some Fresh Repairs done, Are you Ready to make this your next HOME? ******Featuring 6 large bedrooms, 4 full baths, and 2 half baths on just under 10,000 Sq Feet & a stone front & mature trees provide a peaceful retreat with serene sky views from every room, Previously enjoyed by only ONE OWNER, this home is designed for both entertaining and complete privacy. THE MAIN LEVEL offers a NEW Custom Kitchen Remodel which features TOP-of-the-line appliances to include JENN AIR double wall ovens, WOLF gas cooktop, BOSCH DW, GE microwave drawer in island & a GE MONOGRAM Fridge/Freezer, an OVERSIZED granite island with Waterfall Sides, extra storage underneath, a second PREP sink, and a gorgeous custom granite backsplash for contrast and elegance. There's also an inviting separate coffee bar and a second rear "prep kitchen" perfect for entertaining. Upon entering from the front, you'll find a freshly painted two-story foyer and a huge family room off the kitchen with 20+ ft "2 story" ceilings, expansive "wall of windows" with EV Film to keep the heat out. The home also includes built-in speakers, a main level home office with built in shelves, a large formal dining room, a solarium with an octagon ceiling, a formal living area, and a HUGE MAIN LEVEL bonus room. ***** UPSTAIRS, you'll find five large bedrooms, including a spacious owner's en-suite with two large closets and a sitting area, and an upgraded bathroom. There are four additional large bedrooms with two "Jack & Jill" style baths and ample closet space. For added convenience, an upper-level laundry room with a granite-top folding area and prep sink is also located close to all bedrooms.---
THE LOWER LEVEL offers a SPACIOUS recreation area with a ceiling-mounted TV/movie projector, a surround sound home theatre, and a third kitchen area with a granite island, providing access to the rear hardscape patio and pool. The basement also includes abundant extra storage closets and a sixth full bedroom with an en-suite renovated full bath.-----OUTSIDE: ******The property has a fully fenced custom heated Saltwater POOL [now closed ]and a large TREX deck with custom see-through glass pickets, leading down to the custom hardscape pool area. *** Recent upgrades include new luxury carpet on ALL LEVELS in [2025] fresh paint[ 2025], a new roof in [2020] exterior up lighting package, a new pool pump [ 2025] & an EV CAR CHARGER in the side-loading three-car garage.------WE INVITE ALL WRITTEN OFFERS!!!!
Contact an agent
Home facts
- Year built:2006
- Listing ID #:MDMC2181454
- Added:139 day(s) ago
- Updated:October 07, 2025 at 01:37 PM
Rooms and interior
- Bedrooms:6
- Total bathrooms:6
- Full bathrooms:4
- Half bathrooms:2
- Living area:9,297 sq. ft.
Heating and cooling
- Cooling:Ceiling Fan(s), Central A/C, Ductless/Mini-Split, Energy Star Cooling System, Heat Pump(s), Programmable Thermostat, Zoned
- Heating:Central, Forced Air, Natural Gas, Zoned
Structure and exterior
- Roof:Architectural Shingle, Asphalt
- Year built:2006
- Building area:9,297 sq. ft.
- Lot area:0.38 Acres
Schools
- High school:SHERWOOD
- Middle school:WILLIAM H. FARQUHAR
- Elementary school:SHERWOOD
Utilities
- Water:Public
- Sewer:Public Sewer
Finances and disclosures
- Price:$1,475,000
- Price per sq. ft.:$158.65
- Tax amount:$14,600 (2024)
New listings near 17621 Auburn Village Dr
 $1,624,500Pending4 beds 6 baths8,609 sq. ft.
$1,624,500Pending4 beds 6 baths8,609 sq. ft.17512 Ashton Forest Ter, SANDY SPRING, MD 20860
MLS# MDMC2200516Listed by: LONG & FOSTER REAL ESTATE, INC.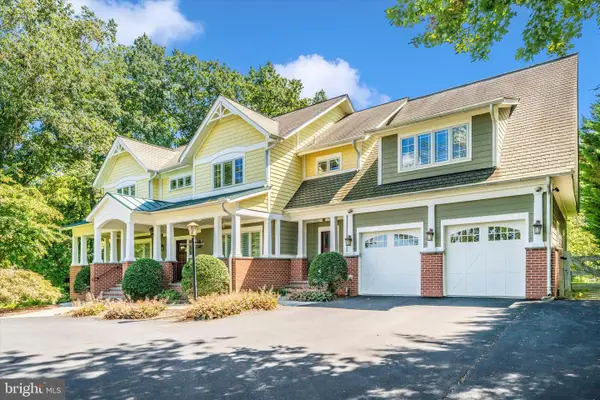 $1,250,000Active4 beds 6 baths4,913 sq. ft.
$1,250,000Active4 beds 6 baths4,913 sq. ft.18671 Brooke Rd, SANDY SPRING, MD 20860
MLS# MDMC2199348Listed by: LONG & FOSTER REAL ESTATE, INC. $1,207,500Active6 beds 6 baths7,413 sq. ft.
$1,207,500Active6 beds 6 baths7,413 sq. ft.18682 Brooke Rd, SANDY SPRING, MD 20860
MLS# MDMC2200126Listed by: ROSSELLE REALTY SERVICES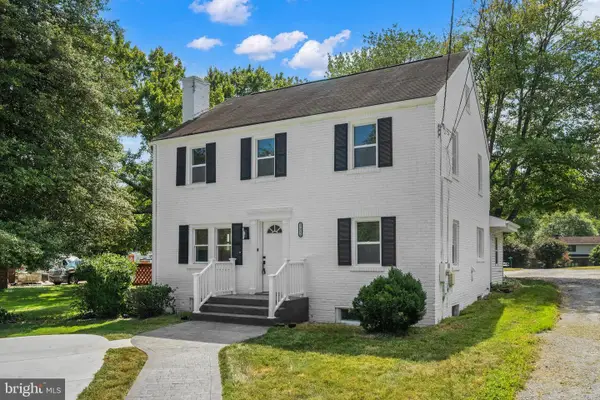 $599,900Active5 beds 3 baths2,430 sq. ft.
$599,900Active5 beds 3 baths2,430 sq. ft.17316 Doctor Bird Rd, SANDY SPRING, MD 20860
MLS# MDMC2198378Listed by: REDFIN CORP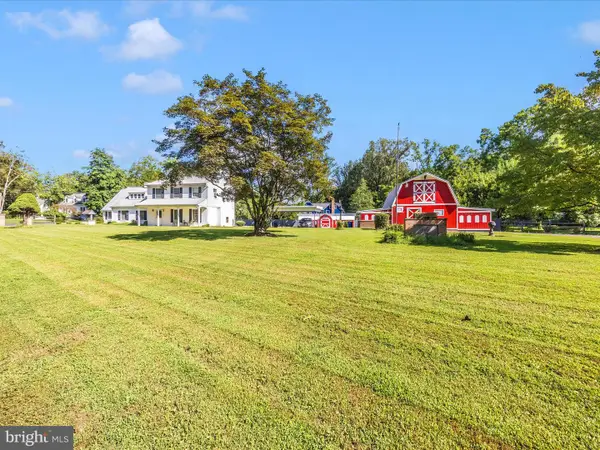 $850,000Active5 beds 3 baths4,010 sq. ft.
$850,000Active5 beds 3 baths4,010 sq. ft.17515 Doctor Bird Rd, SANDY SPRING, MD 20860
MLS# MDMC2197650Listed by: RE/MAX REALTY CENTRE, INC. $1,999,000Pending6 beds 6 baths7,545 sq. ft.
$1,999,000Pending6 beds 6 baths7,545 sq. ft.1301 Hennessy Ter, SANDY SPRING, MD 20860
MLS# MDMC2193336Listed by: COMPASS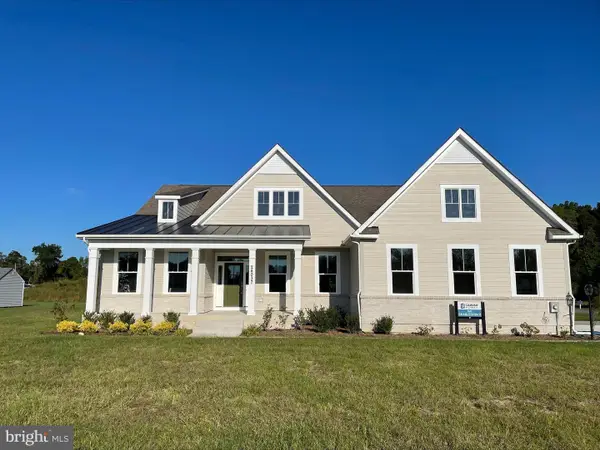 $916,900Active4 beds 3 baths
$916,900Active4 beds 3 baths18526 Brooke Rd, SANDY SPRING, MD 20860
MLS# MDMC2194090Listed by: LONG & FOSTER REAL ESTATE, INC. $2,680,000Active16 beds 13 baths13,227 sq. ft.
$2,680,000Active16 beds 13 baths13,227 sq. ft.17734 Norwood Rd, SANDY SPRING, MD 20860
MLS# MDMC2193462Listed by: EXP REALTY, LLC $450,000Pending5 Acres
$450,000Pending5 Acres18901 Chandlee Mill Rd, SANDY SPRING, MD 20860
MLS# MDMC2193464Listed by: KELLER WILLIAMS PREFERRED PROPERTIES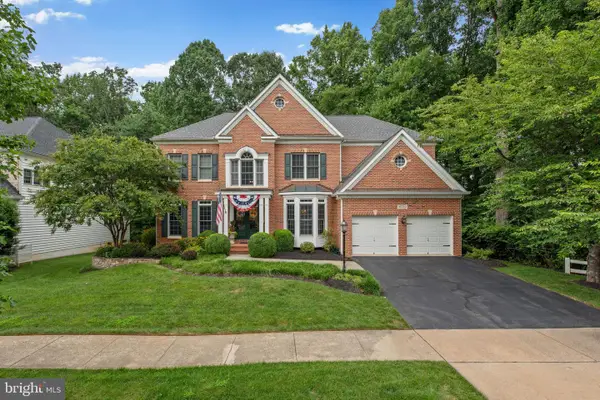 $1,149,999Pending4 beds 5 baths4,678 sq. ft.
$1,149,999Pending4 beds 5 baths4,678 sq. ft.16720 Alexander Manor Dr, SANDY SPRING, MD 20860
MLS# MDMC2190816Listed by: EXP REALTY, LLC
