- ERA
- Maryland
- Scaggsville
- 7641 Woodstream Way
7641 Woodstream Way, Scaggsville, MD 20723
Local realty services provided by:Mountain Realty ERA Powered
Listed by: michael kulnich, kelli kulnich
Office: corner house realty
MLS#:MDHW2058882
Source:BRIGHTMLS
Price summary
- Price:$1,499,900
- Price per sq. ft.:$183.38
About this home
Step into your private Nature Retreat, where elegance and tranquility merge seamlessly in this custom-built estate boasting over 8,600 square feet of living space. Nestled on a 3+ acre lot that borders Gorman Park, this one-of-a-kind property offers unmatched privacy, scenic beauty, and direct access to outdoor recreation.
From the moment you enter the grand foyer, the home’s superior craftsmanship and thoughtful design are unmistakable. At the heart of the residence is a chef-inspired gourmet kitchen, complete with Wolf double ovens and cooktop, Sub-Zero paneled refrigerator, warming drawer, and abundant custom cabinetry—all highlighted by striking Caesarstone Quartz countertops.
The home offers 6 expansive bedrooms, including a serene primary suite with a two-sided fireplace, walk-in closet, and a private sitting room. A separate in-law/au pair wing provides a spacious bedroom with en-suite bath, dual walk-in closets, and its own laundry room, making it perfect for extended family or guests. Several bedrooms can easily adapt into offices, playrooms, or creative spaces, offering flexibility to suit any lifestyle.
Entertainment and relaxation come effortlessly here. Host movie nights in the state-of-the-art media room with luxury seating for eight, recharge in the home gym and spa area featuring a hot tub and dual changing rooms, or step outside to enjoy the resort-style saltwater pool and multi-level deck. The lush backyard includes a tranquil koi pond and overlooks protected parkland with hiking trails, fishing spots, and year-round outdoor activities just beyond your door.
Combining the best of both worlds, this estate provides a peaceful escape surrounded by nature while remaining conveniently close to modern amenities. Whether you’re entertaining, unwinding, or exploring the outdoors, this home delivers a lifestyle of comfort, luxury, and connection to the natural world.
Discover your park-side paradise—schedule a private tour today.
Contact an agent
Home facts
- Year built:1983
- Listing ID #:MDHW2058882
- Added:156 day(s) ago
- Updated:January 31, 2026 at 08:57 AM
Rooms and interior
- Bedrooms:6
- Total bathrooms:6
- Full bathrooms:5
- Half bathrooms:1
- Living area:8,179 sq. ft.
Heating and cooling
- Cooling:Ceiling Fan(s), Central A/C, Programmable Thermostat
- Heating:Electric, Heat Pump(s)
Structure and exterior
- Roof:Architectural Shingle, Shake
- Year built:1983
- Building area:8,179 sq. ft.
- Lot area:3.01 Acres
Schools
- High school:ATHOLTON
- Middle school:HAMMOND
- Elementary school:HAMMOND
Utilities
- Water:Well
- Sewer:Private Septic Tank
Finances and disclosures
- Price:$1,499,900
- Price per sq. ft.:$183.38
- Tax amount:$17,844 (2024)
New listings near 7641 Woodstream Way
- Open Sat, 12 to 2pmNew
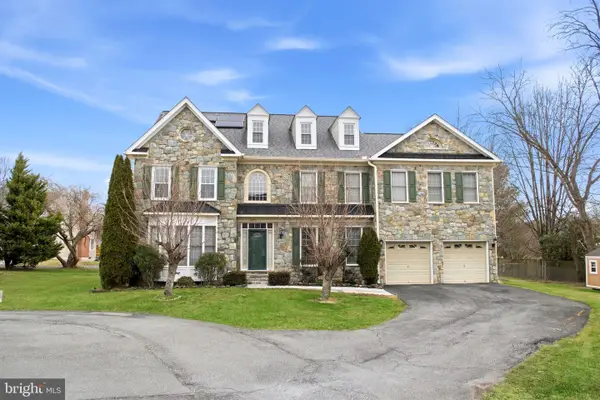 $1,149,900Active5 beds 5 baths5,986 sq. ft.
$1,149,900Active5 beds 5 baths5,986 sq. ft.11375 Harding Rd, LAUREL, MD 20723
MLS# MDHW2062944Listed by: SERHANT 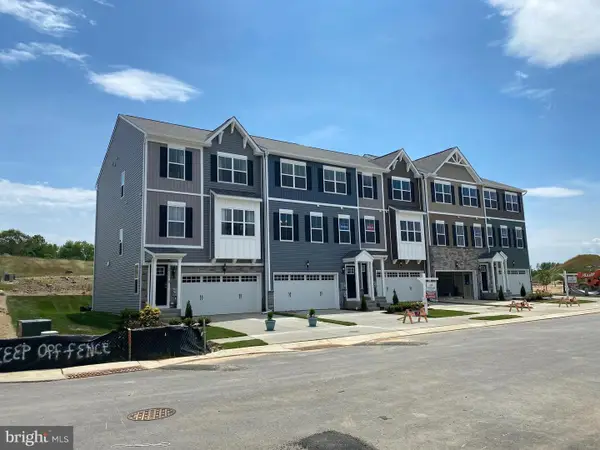 $459,990Active3 beds 3 baths1,969 sq. ft.
$459,990Active3 beds 3 baths1,969 sq. ft.2310 Bell's Tower Ct, BEL AIR, MD 21015
MLS# MDHR2047494Listed by: BUILDER SOLUTIONS REALTY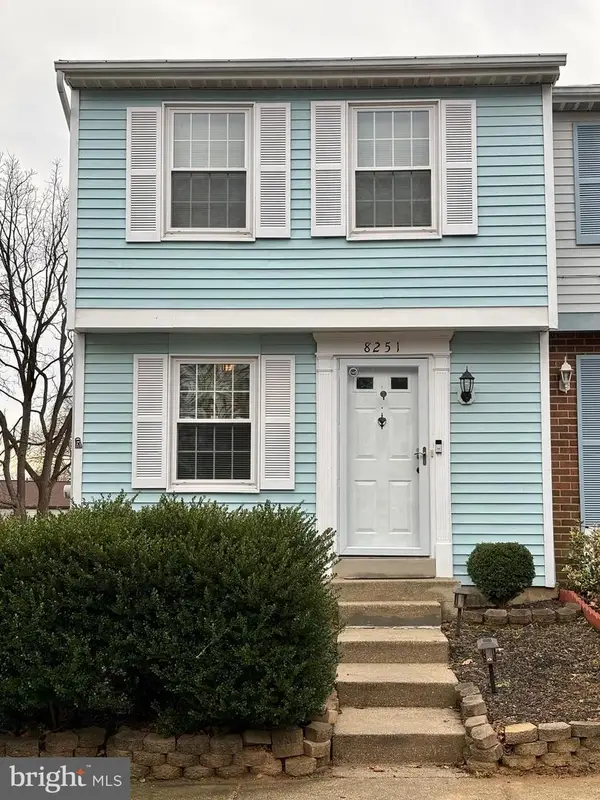 $385,000Active2 beds 2 baths1,280 sq. ft.
$385,000Active2 beds 2 baths1,280 sq. ft.8251 Mary Lee Ln, LAUREL, MD 20723
MLS# MDHW2062404Listed by: LONG & FOSTER REAL ESTATE, INC.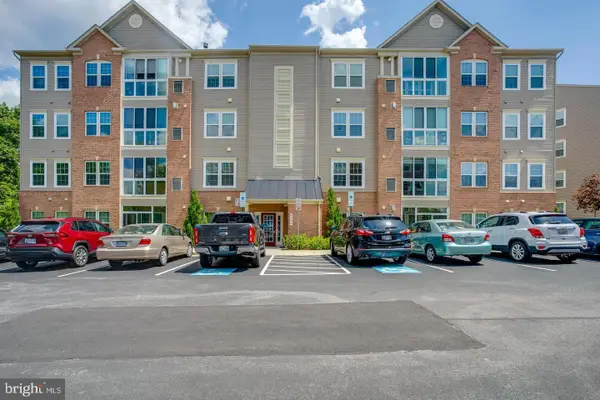 $355,000Pending2 beds 2 baths1,349 sq. ft.
$355,000Pending2 beds 2 baths1,349 sq. ft.8390 Ice Crystal Dr #b, LAUREL, MD 20723
MLS# MDHW2062612Listed by: SAMSON PROPERTIES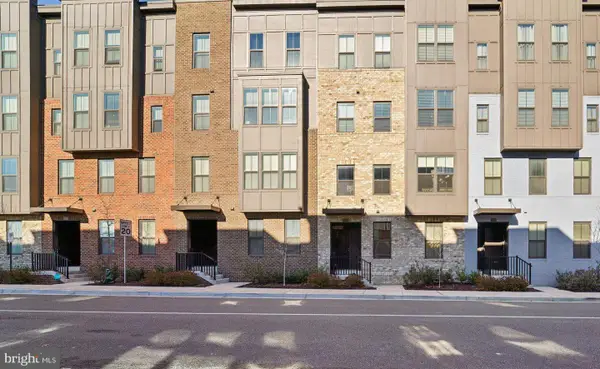 $425,000Active3 beds 3 baths1,628 sq. ft.
$425,000Active3 beds 3 baths1,628 sq. ft.10006-a American Pharoah Ln #111, LAUREL, MD 20723
MLS# MDHW2062610Listed by: REDFIN CORP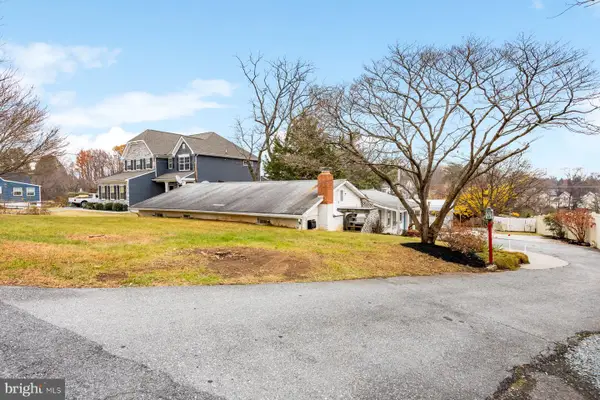 $419,000Active0.41 Acres
$419,000Active0.41 AcresLot 1 Old Bond Mill Rd, LAUREL, MD 20723
MLS# MDHW2062316Listed by: RE/MAX REALTY GROUP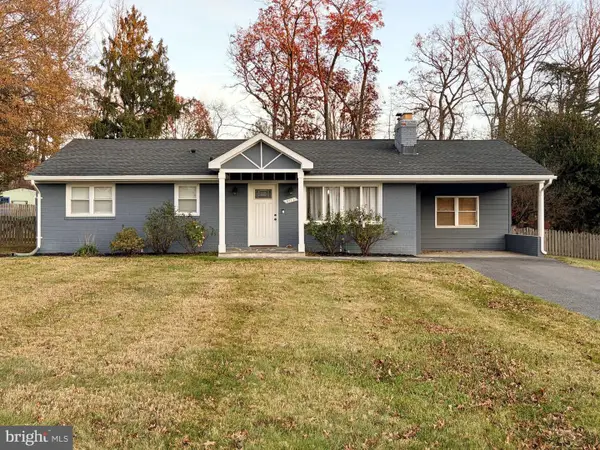 $575,000Pending3 beds 3 baths2,290 sq. ft.
$575,000Pending3 beds 3 baths2,290 sq. ft.8719 Susini Dr, LAUREL, MD 20723
MLS# MDHW2062022Listed by: KELLER WILLIAMS LUCIDO AGENCY $419,000Active3 beds 1 baths1,536 sq. ft.
$419,000Active3 beds 1 baths1,536 sq. ft.10681 Old Bond Mill Rd, LAUREL, MD 20723
MLS# MDHW2061774Listed by: RE/MAX REALTY GROUP- Open Sat, 12 to 2pm
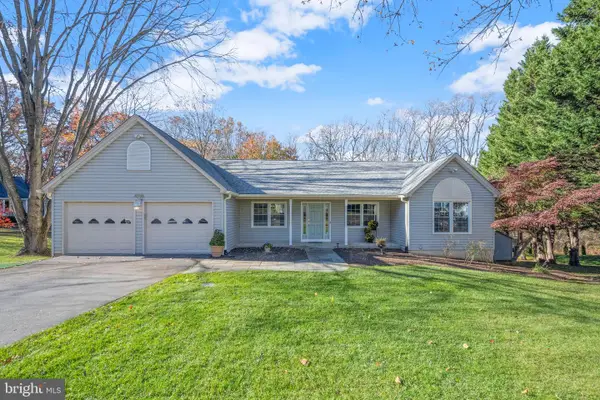 $829,000Active5 beds 5 baths3,986 sq. ft.
$829,000Active5 beds 5 baths3,986 sq. ft.10781 Scaggsville Rd, LAUREL, MD 20723
MLS# MDHW2061352Listed by: LONG & FOSTER REAL ESTATE, INC. 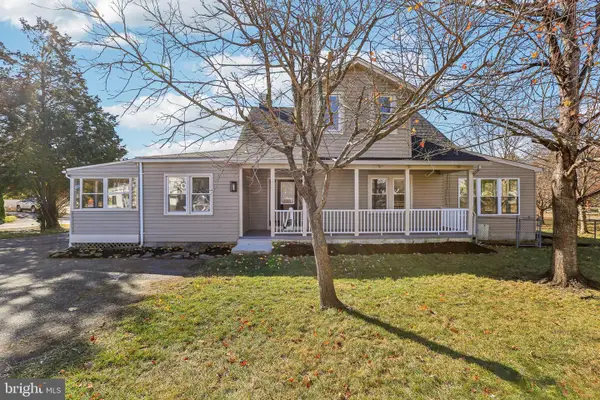 $675,000Active4 beds 3 baths2,366 sq. ft.
$675,000Active4 beds 3 baths2,366 sq. ft.10571 Scaggsville Rd, LAUREL, MD 20723
MLS# MDHW2061456Listed by: RISE REAL ESTATE, LLC

