9256 Laurens Way, Scaggsville, MD 20723
Local realty services provided by:ERA Martin Associates
Listed by: robert e garner, denise t garner
Office: coldwell banker realty
MLS#:MDHW2059466
Source:BRIGHTMLS
Price summary
- Price:$559,500
- Price per sq. ft.:$282.15
- Monthly HOA dues:$47.92
About this home
NEW PRICE!
Nestled in the serene enclave of Magnolia Manor, this exquisite townhouse offers a harmonious blend of traditional charm and modern elegance. Built in 2024, this meticulously crafted residence spans 1,983 square feet, providing ample space for both relaxation and entertainment. As you step inside, you are greeted by an inviting atmosphere that exudes warmth and comfort. The thoughtfully designed layout ensures that every corner of this home feels both spacious and intimate. The heart of the home is undoubtedly the chef's kitchen, featuring stainless steel appliances and stylish finishes that cater to culinary enthusiasts. Whether you're preparing a casual breakfast or hosting a lavish dinner party, this kitchen is equipped to meet all your needs. The adjoining dining area is bathed in natural light, making every meal a delightful experience. Retreat to the luxurious primary suite, where tranquility reigns supreme. This private sanctuary boasts an en-suite bathroom complete with modern fixtures and elegant touches, providing a spa-like experience right at home. Two additional well-appointed bedrooms offer versatility for guests, a home office, or creative spaces, ensuring that everyone has their own haven. Step outside to discover the charming outdoor space, perfect for enjoying coffee, cocktails, sunrises, or sunsets. The attached garage with EV charger pre-wired outlet provides convenience and additional storage, while the well-maintained common areas of the community enhance the overall appeal of this exclusive neighborhood. Living in Magnolia Manor means embracing a lifestyle of comfort and convenience. With easy access to local amenities and a welcoming community atmosphere, this property is not just a house; it's a place to call home. Experience the perfect blend of luxury and everyday living in this stunning townhouse. Schedule your private tour today and discover the exceptional lifestyle that awaits you in this beautiful residence.
Contact an agent
Home facts
- Year built:2024
- Listing ID #:MDHW2059466
- Added:98 day(s) ago
- Updated:December 18, 2025 at 02:45 PM
Rooms and interior
- Bedrooms:3
- Total bathrooms:3
- Full bathrooms:2
- Half bathrooms:1
- Living area:1,983 sq. ft.
Heating and cooling
- Cooling:Heat Pump(s)
- Heating:Electric, Heat Pump(s)
Structure and exterior
- Year built:2024
- Building area:1,983 sq. ft.
Utilities
- Water:Public
- Sewer:Public Sewer
Finances and disclosures
- Price:$559,500
- Price per sq. ft.:$282.15
- Tax amount:$6,588 (2025)
New listings near 9256 Laurens Way
- New
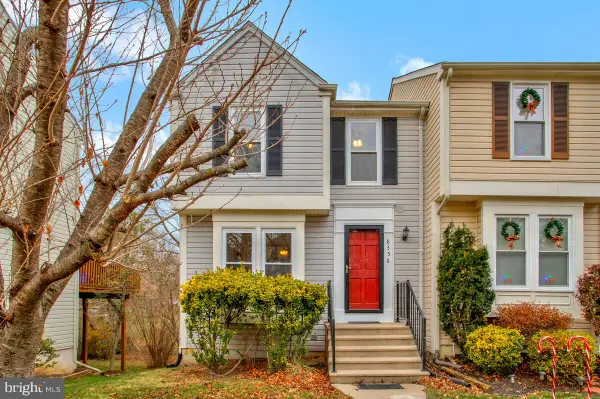 $399,999Active3 beds 4 baths1,730 sq. ft.
$399,999Active3 beds 4 baths1,730 sq. ft.8356 Mary Lee Ln, LAUREL, MD 20723
MLS# MDHW2062330Listed by: RE/MAX ADVANTAGE REALTY 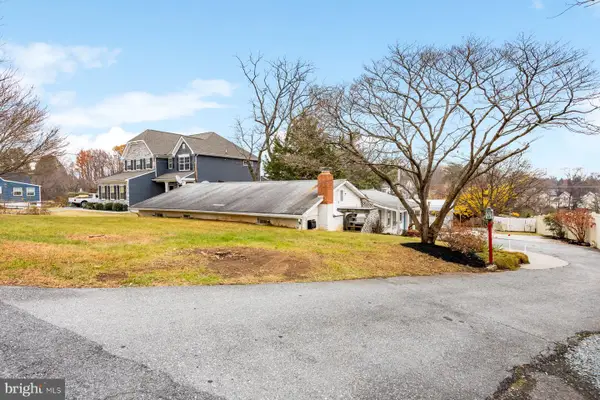 $399,000Pending0.41 Acres
$399,000Pending0.41 AcresLot 1 Old Bond Mill Rd, LAUREL, MD 20723
MLS# MDHW2062316Listed by: RE/MAX REALTY GROUP- Coming Soon
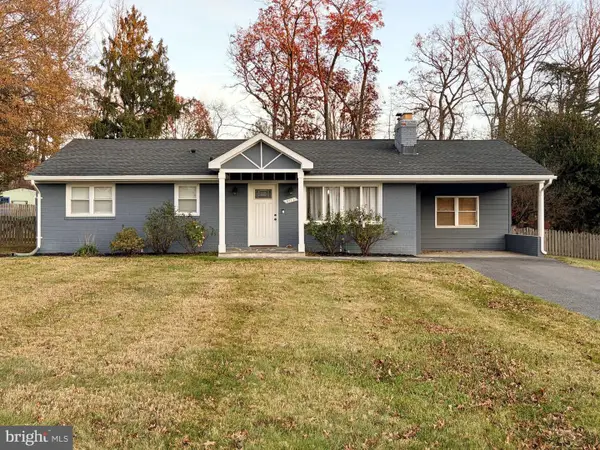 $595,000Coming Soon3 beds 3 baths
$595,000Coming Soon3 beds 3 baths8719 Susini Dr, LAUREL, MD 20723
MLS# MDHW2062022Listed by: KELLER WILLIAMS LUCIDO AGENCY - Open Sat, 1 to 4pm
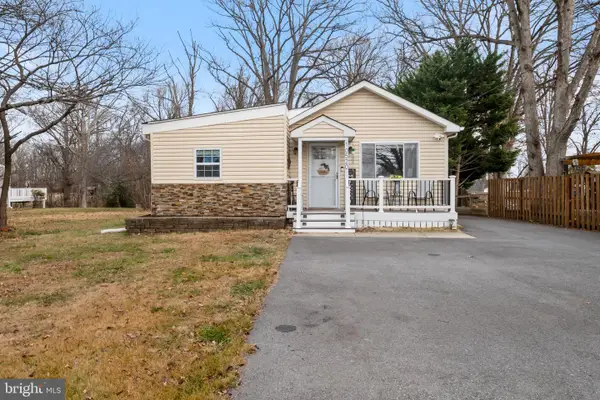 $495,000Active3 beds 3 baths1,850 sq. ft.
$495,000Active3 beds 3 baths1,850 sq. ft.10520 Scaggsville Rd, LAUREL, MD 20723
MLS# MDHW2061914Listed by: NEXTHOME ENVISION  $399,000Pending3 beds 1 baths1,536 sq. ft.
$399,000Pending3 beds 1 baths1,536 sq. ft.10681 Old Bond Mill Rd, LAUREL, MD 20723
MLS# MDHW2061774Listed by: RE/MAX REALTY GROUP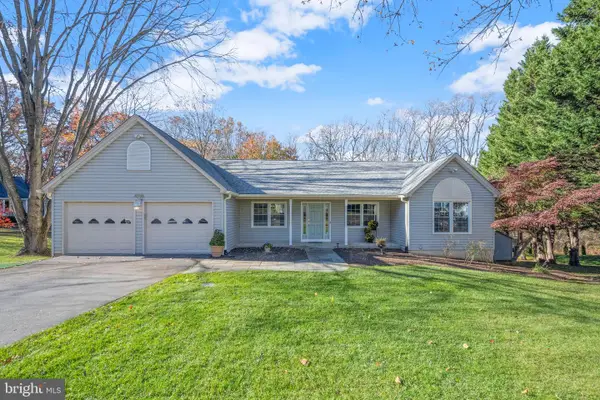 $850,000Active5 beds 5 baths3,986 sq. ft.
$850,000Active5 beds 5 baths3,986 sq. ft.10781 Scaggsville Rd, LAUREL, MD 20723
MLS# MDHW2061352Listed by: LONG & FOSTER REAL ESTATE, INC.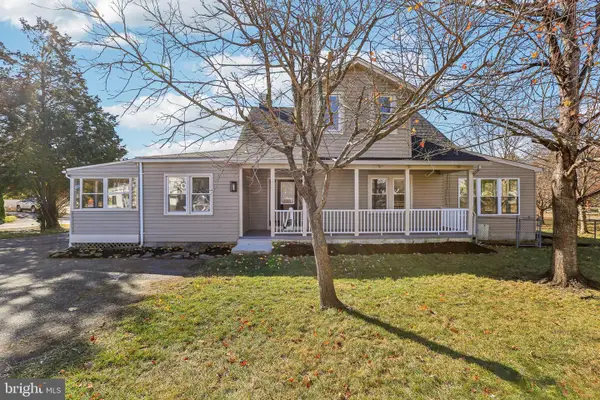 $675,000Active4 beds 3 baths2,366 sq. ft.
$675,000Active4 beds 3 baths2,366 sq. ft.10571 Scaggsville Rd, LAUREL, MD 20723
MLS# MDHW2061456Listed by: RISE REAL ESTATE, LLC $750,000Pending4 beds 4 baths2,786 sq. ft.
$750,000Pending4 beds 4 baths2,786 sq. ft.8200 Splashing Brook Ct, LAUREL, MD 20723
MLS# MDHW2058768Listed by: KELLER WILLIAMS FLAGSHIP- Open Sun, 11:30am to 1:30pm
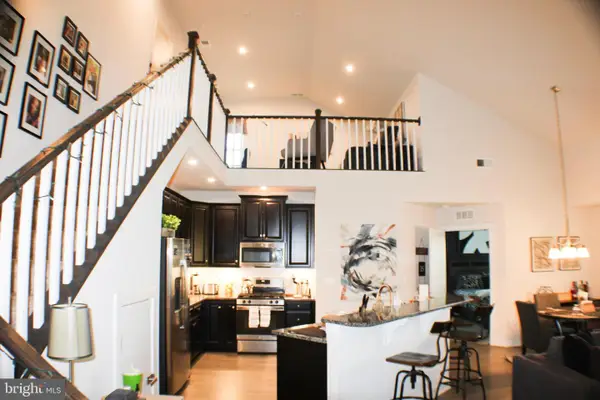 $409,999Active2 beds 2 baths1,632 sq. ft.
$409,999Active2 beds 2 baths1,632 sq. ft.10120 Seattle Slew Ln #p, LAUREL, MD 20723
MLS# MDHW2061050Listed by: HYATT & COMPANY REAL ESTATE, LLC 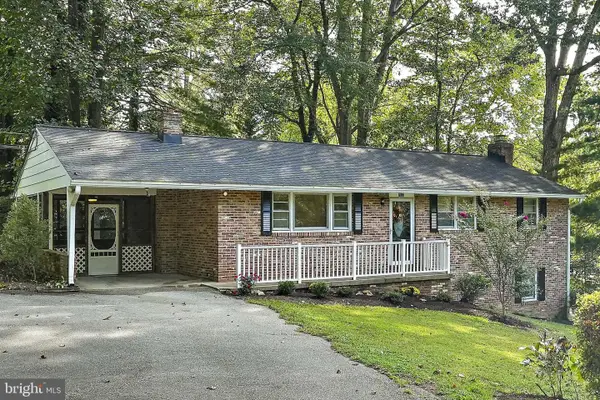 $559,000Pending3 beds 3 baths1,730 sq. ft.
$559,000Pending3 beds 3 baths1,730 sq. ft.7937 Hammond Pkwy, LAUREL, MD 20723
MLS# MDHW2059620Listed by: KW METRO CENTER
