7809 Stanley Ln, Severn, MD 21144
Local realty services provided by:ERA Central Realty Group
7809 Stanley Ln,Severn, MD 21144
$755,000
- 4 Beds
- 3 Baths
- 3,506 sq. ft.
- Single family
- Pending
Listed by:mary illes
Office:compass
MLS#:MDAA2126428
Source:BRIGHTMLS
Price summary
- Price:$755,000
- Price per sq. ft.:$215.35
- Monthly HOA dues:$35
About this home
Welcome to 7809 Stanley Lane — a beautifully maintained brick-front Colonial built in 2013 by Koch Homes. Set within a quiet enclave of just 37 residences with no through streets, this Durham Model offers 2,800 square feet of light-filled living space plus an expansive unfinished and plumbed walkout lower level.
Designed for both everyday comfort and entertaining, the home’s open floor plan centers on a gourmet kitchen with granite countertops, a breakfast bar, and stainless steel appliances. The kitchen flows seamlessly into the sunlit family room with a cozy gas fireplace. Recently refinished hardwood floors, tall windows, abundant natural light, and natural gas heating enhance the home’s warmth and style.
Upstairs, you’ll find four spacious bedrooms, including an owner’s suite with dual walk-in closets and a generous 12x12 en-suite bath. Three additional bedrooms and a full bath provide ample space for family and guests.
Outdoor living is a highlight, with a private composite deck overlooking wide green views that back to the forest conservation, along with gated access to Jessup Provinces Park and walking trails. The unfinished walkout basement features high ceilings, a full footprint, and rough-in plumbing for a future bath — ideal for customizing to your needs.
Additional features include a 2-car attached garage and unbeatable convenience: just 2.3 miles to Fort Meade Gate 3, minutes to shopping, dining, Arundel Mills, and BWI Airport, with easy access to 295, 95, and 100 for commuting to Baltimore and Washington, D.C.
Contact an agent
Home facts
- Year built:2013
- Listing ID #:MDAA2126428
- Added:46 day(s) ago
- Updated:November 01, 2025 at 07:28 AM
Rooms and interior
- Bedrooms:4
- Total bathrooms:3
- Full bathrooms:2
- Half bathrooms:1
- Living area:3,506 sq. ft.
Heating and cooling
- Cooling:Central A/C
- Heating:90% Forced Air, Energy Star Heating System, Forced Air, Natural Gas
Structure and exterior
- Roof:Shingle
- Year built:2013
- Building area:3,506 sq. ft.
- Lot area:0.19 Acres
Utilities
- Water:Public
- Sewer:Public Sewer
Finances and disclosures
- Price:$755,000
- Price per sq. ft.:$215.35
- Tax amount:$6,977 (2024)
New listings near 7809 Stanley Ln
- New
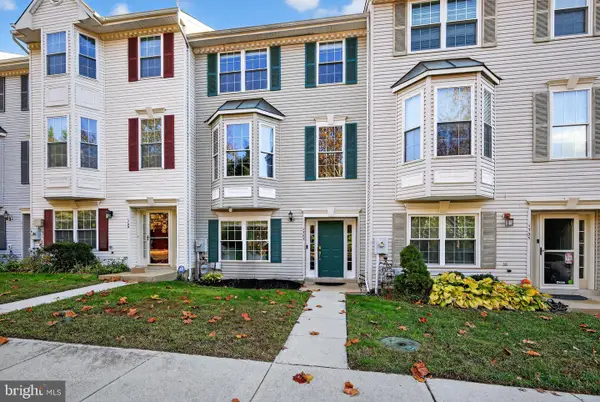 $460,000Active4 beds 4 baths2,154 sq. ft.
$460,000Active4 beds 4 baths2,154 sq. ft.1707 Severn Tree Ct, SEVERN, MD 21144
MLS# MDAA2127606Listed by: SAMSON PROPERTIES - Coming Soon
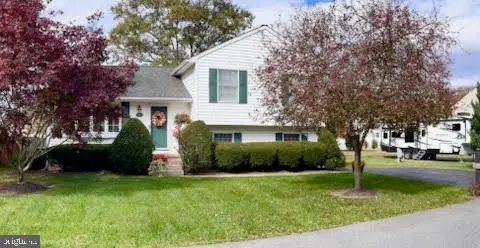 $599,900Coming Soon3 beds 3 baths
$599,900Coming Soon3 beds 3 baths118 W Virginia Ave, SEVERN, MD 21144
MLS# MDAA2130134Listed by: REDFIN CORP - Coming Soon
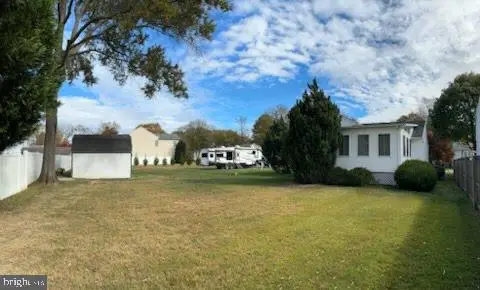 $599,900Coming Soon-- Acres
$599,900Coming Soon-- Acres116 W Virginia Ave, SEVERN, MD 21144
MLS# MDAA2130300Listed by: REDFIN CORP - New
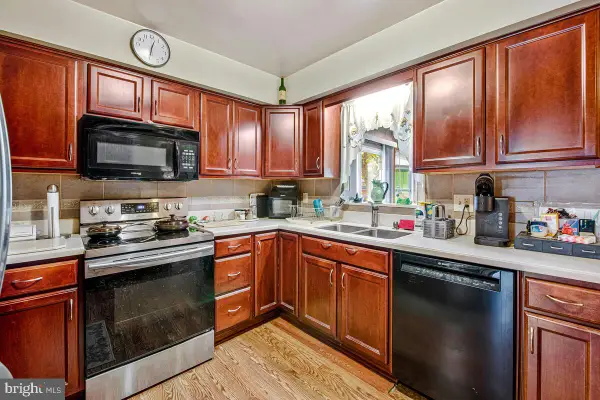 $355,000Active4 beds 3 baths2,200 sq. ft.
$355,000Active4 beds 3 baths2,200 sq. ft.1143 Dorsey Rd, HANOVER, MD 21076
MLS# MDAA2128866Listed by: KELLER WILLIAMS FLAGSHIP - New
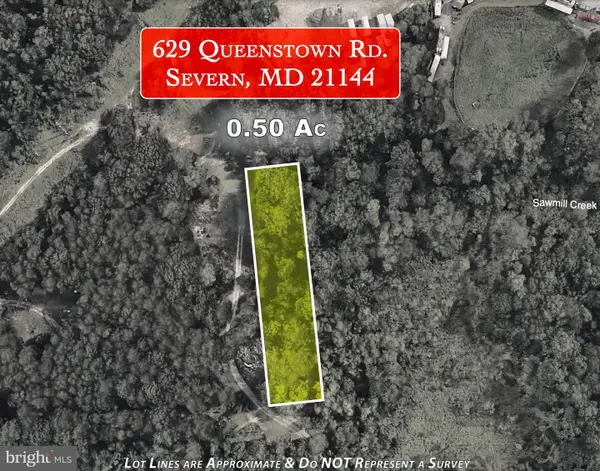 $139,900Active0.5 Acres
$139,900Active0.5 Acres629 Queenstown Rd, SEVERN, MD 21144
MLS# MDAA2130150Listed by: RE/MAX TOWN CENTER - Coming Soon
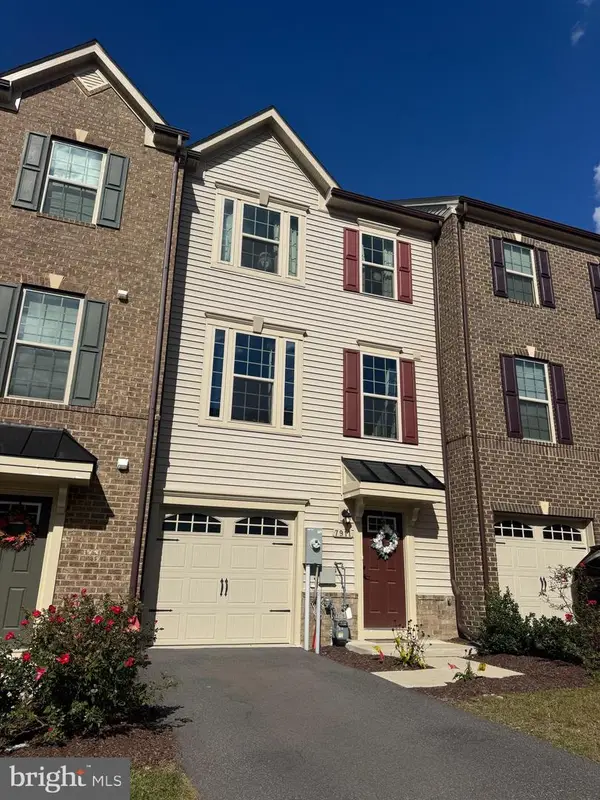 $545,000Coming Soon3 beds 3 baths
$545,000Coming Soon3 beds 3 baths7911 Mine Run Rd, HANOVER, MD 21076
MLS# MDAA2130122Listed by: KELLER WILLIAMS LUCIDO AGENCY - Coming Soon
 $410,000Coming Soon3 beds 3 baths
$410,000Coming Soon3 beds 3 baths7921 Heather Mist Dr, SEVERN, MD 21144
MLS# MDAA2121660Listed by: EXP REALTY, LLC - New
 $220,000Active3 beds 1 baths1,054 sq. ft.
$220,000Active3 beds 1 baths1,054 sq. ft.1851 Arwell Ct, SEVERN, MD 21144
MLS# MDAA2129822Listed by: GERLACH REAL ESTATE, INC. - New
 $399,900Active3 beds 4 baths2,160 sq. ft.
$399,900Active3 beds 4 baths2,160 sq. ft.7802 Canter Ct, SEVERN, MD 21144
MLS# MDAA2129970Listed by: CENTURY 21 NEW MILLENNIUM - Coming Soon
 $775,000Coming Soon4 beds 3 baths
$775,000Coming Soon4 beds 3 baths8209 Whitebark Ln, SEVERN, MD 21144
MLS# MDAA2130066Listed by: BERKSHIRE HATHAWAY HOMESERVICES HOMESALE REALTY
