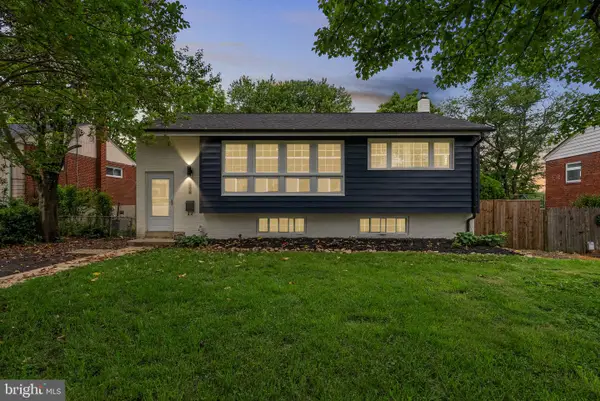1009 Guillemot Dr, Silver Spring, MD 20906
Local realty services provided by:ERA Central Realty Group
1009 Guillemot Dr,Silver Spring, MD 20906
$1,100,000
- 4 Beds
- 5 Baths
- 4,252 sq. ft.
- Single family
- Active
Listed by:jason leonard kromirs
Office:century 21 redwood realty
MLS#:MDMC2193598
Source:BRIGHTMLS
Price summary
- Price:$1,100,000
- Price per sq. ft.:$258.7
- Monthly HOA dues:$107
About this home
Welcome to 1009 Guillemot Drive, located in the prestigious and sought After Poplar Run Community offering walking trails, clubhouse, 3 outdoor pools, tot lots, walking trails, community events and more. You'll note the pride of ownership with each home you pass and see neighbors taking strolls down the sidewalks, pausing to smile and wave as you go by. The home is not even 9 years young!The Rome model by Ryan Homes is a rare model in the community. The home's spacious 4500+ sq. ft. single-family home with a traditional colonial design and front staircase is breathtaking upon entry. The shaded front porch is a great way to start the morning with coffee or tea. The home features 4 bedrooms, 4.5 bathrooms, and offers a blend of formal and open living spaces. The vibe is calm and bright throughout the home. Key features include a formal living room, fireplace, dining room, spacious family room, well-equipped kitchen with island and pantry, and a study which can be used as a playroom or library. The updated spacious Kitchen features a kitchen island and large pantry. Enjoy the start of your day with breakfast from the gourmet island to create a cook's paradise with plenty of room for entertaining. Enjoy your oversized deck while gazing at your fenced in backyard, perfect for pets! Upstairs, you'll find 4 bedrooms, 3 full bathrooms and additional large den and a second-floor laundry. The Owner's Suite is luxurious and features 2 walk-in closets. The owner's Bath includes a soaking tub and shower and double bowl sinks. The 1000+ sq. ft. furnished basement is an entertainer's dream. With a full bathroom, this basement houses a home gym with various equipment for the serious athlete. The basement has full access to the outside of the home w/deck access.This beautiful home is move-in ready and is part of the Montgomery County Public Schools. Original owner. Come see this rare Poplar Run gem. Great for comminuting with easy access to ICC / 95 / 495 / 29 / Georgia Ave / Connecticut Ave., etc. Homes in this newer Montgomery County community don't last long. Welcome home, you will love it here!ASSUMABLE FHA LOAN THROUGH PENNYMAC AT 3% W/MATURITY DATE OF 1/1/2051 IS AN OPTION IF YOU USE THE OWNERS PREFERRED LENDER! AGENT LIVES IN THE NEIGHBORHOOD.
Contact an agent
Home facts
- Year built:2016
- Listing ID #:MDMC2193598
- Added:61 day(s) ago
- Updated:October 02, 2025 at 01:39 PM
Rooms and interior
- Bedrooms:4
- Total bathrooms:5
- Full bathrooms:4
- Half bathrooms:1
- Living area:4,252 sq. ft.
Heating and cooling
- Cooling:Central A/C
- Heating:Central, Electric
Structure and exterior
- Year built:2016
- Building area:4,252 sq. ft.
- Lot area:0.16 Acres
Schools
- High school:JOHN F. KENNEDY
- Middle school:ODESSA SHANNON
- Elementary school:GLENALLAN
Utilities
- Water:Public
- Sewer:No Septic System
Finances and disclosures
- Price:$1,100,000
- Price per sq. ft.:$258.7
- Tax amount:$10,044 (2024)
New listings near 1009 Guillemot Dr
- New
 $574,999Active5 beds 3 baths2,275 sq. ft.
$574,999Active5 beds 3 baths2,275 sq. ft.13316 Dauphine St, SILVER SPRING, MD 20906
MLS# MDMC2202090Listed by: RE/MAX TOWN CENTER - New
 $105,000Active1 beds 1 baths800 sq. ft.
$105,000Active1 beds 1 baths800 sq. ft.3352 Chiswick Ct #57-2e, SILVER SPRING, MD 20906
MLS# MDMC2200298Listed by: WEICHERT, REALTORS - Coming Soon
 $459,000Coming Soon3 beds 2 baths
$459,000Coming Soon3 beds 2 baths3302 Densmore Ct #204-b, SILVER SPRING, MD 20906
MLS# MDMC2202414Listed by: SAMSON PROPERTIES - Coming Soon
 $575,000Coming Soon3 beds 2 baths
$575,000Coming Soon3 beds 2 baths3415 Island Creek Ct #131-a, SILVER SPRING, MD 20906
MLS# MDMC2202344Listed by: RE/MAX REALTY CENTRE, INC. - Coming Soon
 $620,000Coming Soon4 beds 2 baths
$620,000Coming Soon4 beds 2 baths10603 S Dunmoor Dr, SILVER SPRING, MD 20901
MLS# MDMC2202384Listed by: RLAH @PROPERTIES - Coming Soon
 $175,000Coming Soon3 beds 2 baths
$175,000Coming Soon3 beds 2 baths11200 Legato Way, SILVER SPRING, MD 20901
MLS# MDMC2202278Listed by: A.J. BILLIG & COMPANY - Coming Soon
 $175,000Coming Soon1 beds 1 baths
$175,000Coming Soon1 beds 1 baths2900 N Leisure World Blvd #312, SILVER SPRING, MD 20906
MLS# MDMC2201906Listed by: EVERGREEN PROPERTIES - New
 $699,900Active4 beds 4 baths3,384 sq. ft.
$699,900Active4 beds 4 baths3,384 sq. ft.3063 Schubert Dr, SILVER SPRING, MD 20904
MLS# MDMC2202098Listed by: RE/MAX ADVANTAGE REALTY - Open Sun, 1 to 3pmNew
 $489,900Active3 beds 1 baths1,450 sq. ft.
$489,900Active3 beds 1 baths1,450 sq. ft.12719 Holdridge Rd, SILVER SPRING, MD 20906
MLS# MDMC2202004Listed by: RE/MAX REALTY SERVICES - Open Sat, 12 to 3pmNew
 $450,000Active4 beds 4 baths1,926 sq. ft.
$450,000Active4 beds 4 baths1,926 sq. ft.12814 Epping Ter #2-b, SILVER SPRING, MD 20906
MLS# MDMC2202230Listed by: HOMESMART
