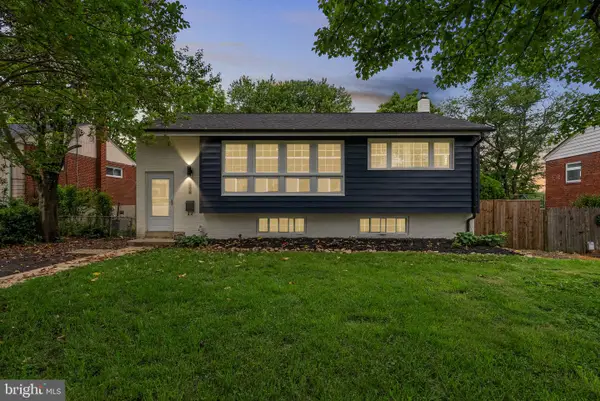11700 Lytle St, Silver Spring, MD 20902
Local realty services provided by:ERA Byrne Realty
Upcoming open houses
- Sat, Oct 0411:30 am - 01:00 pm
Listed by:barbara c nalls
Office:ttr sotheby's international realty
MLS#:MDMC2198798
Source:BRIGHTMLS
Price summary
- Price:$489,000
- Price per sq. ft.:$319.4
About this home
are excited to welcome you to this exceptionally affordable opportunity to own a 3/4 bedroom, 1.5 bath colonial home on a beautiful corner lot in popular Wheaton Hills
The home boasts the neighborhood’s classically charming proportions and includes a great room addition to perfectly accommodate a modern lifestyle. On the main floor there’s a generously proportioned living room, separate dining room, generous kitchen, and adjacent family room with two entrances. Upstairs are three bedrooms and an updated bath; the lower level is clean and bright with its own entrance, ready for your personal touches. A large driveway, fresh paint, shining hardwood floors, and a gorgeous corner lot complete the picture.
All this, and the remarkable charm and convenience of Wheaton Hills with its local schools, nearby parks, shopping, restaurants, and Metro station, and great commuting options in every direction via Georgia Ave, 495, Randolph Road, and the Inter-County Connector (Rt200)
…Welcome Home!
Contact an agent
Home facts
- Year built:1949
- Listing ID #:MDMC2198798
- Added:23 day(s) ago
- Updated:October 02, 2025 at 01:39 PM
Rooms and interior
- Bedrooms:3
- Total bathrooms:2
- Full bathrooms:1
- Half bathrooms:1
- Living area:1,531 sq. ft.
Heating and cooling
- Cooling:Central A/C
- Heating:Forced Air, Natural Gas
Structure and exterior
- Year built:1949
- Building area:1,531 sq. ft.
- Lot area:0.16 Acres
Schools
- High school:ALBERT EINSTEIN
- Middle school:NEWPORT MILL
- Elementary school:HIGHLAND
Utilities
- Water:Public
- Sewer:Public Sewer
Finances and disclosures
- Price:$489,000
- Price per sq. ft.:$319.4
- Tax amount:$5,537 (2024)
New listings near 11700 Lytle St
- New
 $574,999Active5 beds 3 baths2,275 sq. ft.
$574,999Active5 beds 3 baths2,275 sq. ft.13316 Dauphine St, SILVER SPRING, MD 20906
MLS# MDMC2202090Listed by: RE/MAX TOWN CENTER - New
 $105,000Active1 beds 1 baths800 sq. ft.
$105,000Active1 beds 1 baths800 sq. ft.3352 Chiswick Ct #57-2e, SILVER SPRING, MD 20906
MLS# MDMC2200298Listed by: WEICHERT, REALTORS - Coming Soon
 $459,000Coming Soon3 beds 2 baths
$459,000Coming Soon3 beds 2 baths3302 Densmore Ct #204-b, SILVER SPRING, MD 20906
MLS# MDMC2202414Listed by: SAMSON PROPERTIES - Coming Soon
 $575,000Coming Soon3 beds 2 baths
$575,000Coming Soon3 beds 2 baths3415 Island Creek Ct #131-a, SILVER SPRING, MD 20906
MLS# MDMC2202344Listed by: RE/MAX REALTY CENTRE, INC. - Coming Soon
 $620,000Coming Soon4 beds 2 baths
$620,000Coming Soon4 beds 2 baths10603 S Dunmoor Dr, SILVER SPRING, MD 20901
MLS# MDMC2202384Listed by: RLAH @PROPERTIES - Coming Soon
 $175,000Coming Soon3 beds 2 baths
$175,000Coming Soon3 beds 2 baths11200 Legato Way, SILVER SPRING, MD 20901
MLS# MDMC2202278Listed by: A.J. BILLIG & COMPANY - Coming Soon
 $175,000Coming Soon1 beds 1 baths
$175,000Coming Soon1 beds 1 baths2900 N Leisure World Blvd #312, SILVER SPRING, MD 20906
MLS# MDMC2201906Listed by: EVERGREEN PROPERTIES - New
 $699,900Active4 beds 4 baths3,384 sq. ft.
$699,900Active4 beds 4 baths3,384 sq. ft.3063 Schubert Dr, SILVER SPRING, MD 20904
MLS# MDMC2202098Listed by: RE/MAX ADVANTAGE REALTY - Open Sun, 1 to 3pmNew
 $489,900Active3 beds 1 baths1,450 sq. ft.
$489,900Active3 beds 1 baths1,450 sq. ft.12719 Holdridge Rd, SILVER SPRING, MD 20906
MLS# MDMC2202004Listed by: RE/MAX REALTY SERVICES - Open Sat, 12 to 3pmNew
 $450,000Active4 beds 4 baths1,926 sq. ft.
$450,000Active4 beds 4 baths1,926 sq. ft.12814 Epping Ter #2-b, SILVER SPRING, MD 20906
MLS# MDMC2202230Listed by: HOMESMART
