11706 College View Dr, SILVER SPRING, MD 20902
Local realty services provided by:ERA Valley Realty
11706 College View Dr,SILVER SPRING, MD 20902
$643,900
- 5 Beds
- 3 Baths
- 2,850 sq. ft.
- Single family
- Pending
Listed by:kellie plucinski
Office:long & foster real estate, inc.
MLS#:MDMC2193208
Source:BRIGHTMLS
Price summary
- Price:$643,900
- Price per sq. ft.:$225.93
About this home
Welcome to this charming and tranquil 5-bedroom, 3-full-bath Cape Cod nestled in the heart of the desirable Connecticut Gardens neighborhood — just a short walk to the Red Line Metro. From the moment you arrive, you'll feel right at home with the inviting front and back porch & deck, perfect for enjoying your morning coffee or relaxing after a long day. Inside, the home offers a warm and flexible layout with spacious living areas, a cozy fireplace, and a finished basement that can easily serve as a private in-law suite with bedroom, bathroom, kitchen, walk in closet and separate entrance. Thoughtful updates throughout the years include a new roof (2017), updated gas lines and electrical panel (2024), new AC and heating system (2023), hot water heater (2023), chimney cap and gas line (2023), cement chimney cap (2023), and fresh exterior paint (2025). The kitchen features a stove and dishwasher updated in 2020, and the garage was freshly painted in 2025. Additional improvements such as a 22D amp electrical box (2018) and recently replaced gutters and downspouts ensure peace of mind. With classic charm, modern comfort, and a prime location, this home is ready to welcome you.
Contact an agent
Home facts
- Year built:1952
- Listing ID #:MDMC2193208
- Added:7 day(s) ago
- Updated:September 17, 2025 at 02:54 PM
Rooms and interior
- Bedrooms:5
- Total bathrooms:3
- Full bathrooms:3
- Living area:2,850 sq. ft.
Heating and cooling
- Cooling:Central A/C
- Heating:Natural Gas
Structure and exterior
- Year built:1952
- Building area:2,850 sq. ft.
- Lot area:0.2 Acres
Schools
- High school:ALBERT EINSTEIN
- Middle school:NEWPORT MILL
- Elementary school:ROCK VIEW
Utilities
- Water:Public
- Sewer:Public Sewer
Finances and disclosures
- Price:$643,900
- Price per sq. ft.:$225.93
- Tax amount:$6,386 (2025)
New listings near 11706 College View Dr
- New
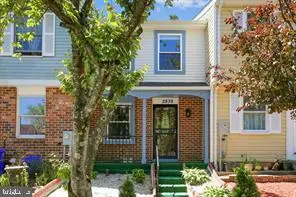 $395,000Active3 beds 2 baths1,241 sq. ft.
$395,000Active3 beds 2 baths1,241 sq. ft.2839 Shepperton Ter, SILVER SPRING, MD 20904
MLS# MDMC2200002Listed by: RE/MAX REALTY SERVICES - New
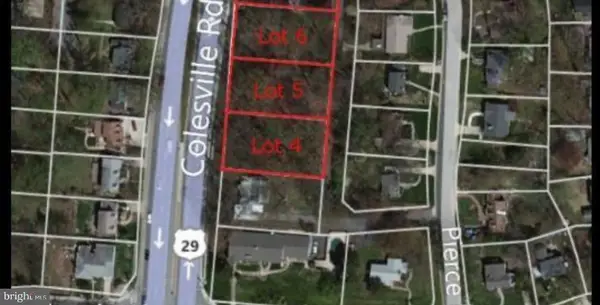 $400,000Active0.28 Acres
$400,000Active0.28 Acres10307 Colesville Rd, SILVER SPRING, MD 20901
MLS# MDMC2200132Listed by: REALTY ONE GROUP CAPITAL - Coming Soon
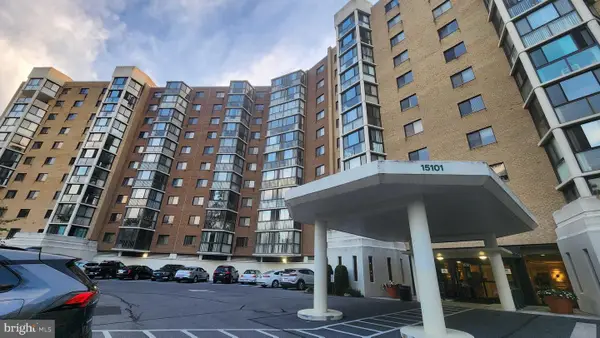 $222,000Coming Soon2 beds 2 baths
$222,000Coming Soon2 beds 2 baths15101 Interlachen Dr #1-315, SILVER SPRING, MD 20906
MLS# MDMC2200330Listed by: LONG & FOSTER REAL ESTATE, INC. - New
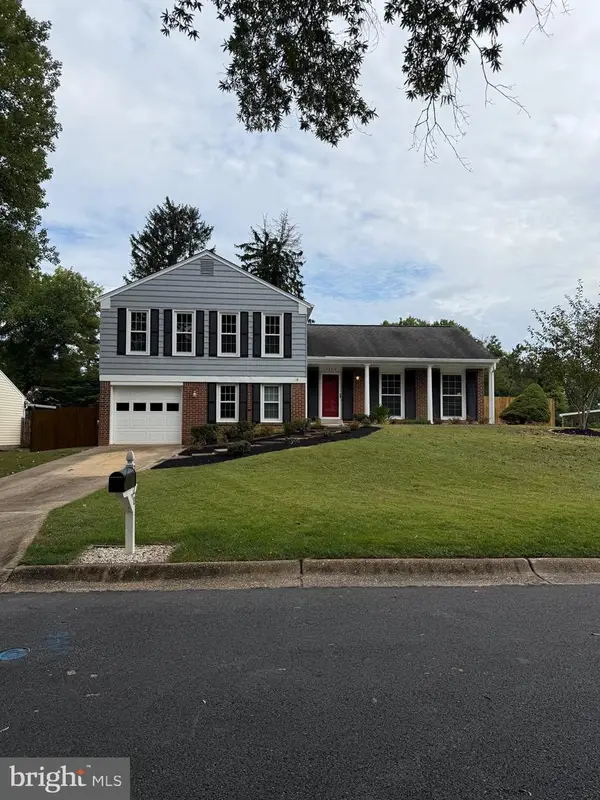 $659,000Active3 beds 3 baths2,040 sq. ft.
$659,000Active3 beds 3 baths2,040 sq. ft.2320 Nees Ln, SILVER SPRING, MD 20905
MLS# MDMC2200300Listed by: COLDWELL BANKER REALTY - Coming SoonOpen Sun, 1 to 3pm
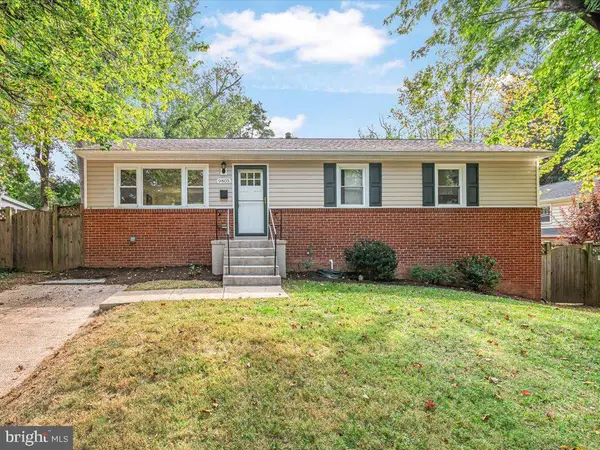 $700,000Coming Soon4 beds 3 baths
$700,000Coming Soon4 beds 3 baths9805 Gardiner Ave, SILVER SPRING, MD 20902
MLS# MDMC2197288Listed by: COMPASS - New
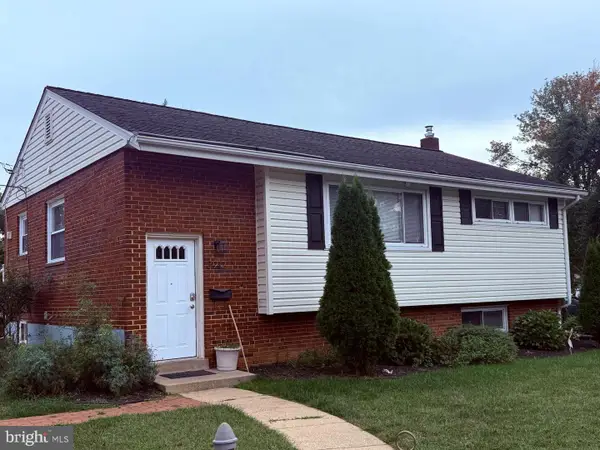 $615,000Active5 beds 3 baths1,769 sq. ft.
$615,000Active5 beds 3 baths1,769 sq. ft.3912 Palmira Ln, SILVER SPRING, MD 20906
MLS# MDMC2200088Listed by: LONG & FOSTER REAL ESTATE, INC. - New
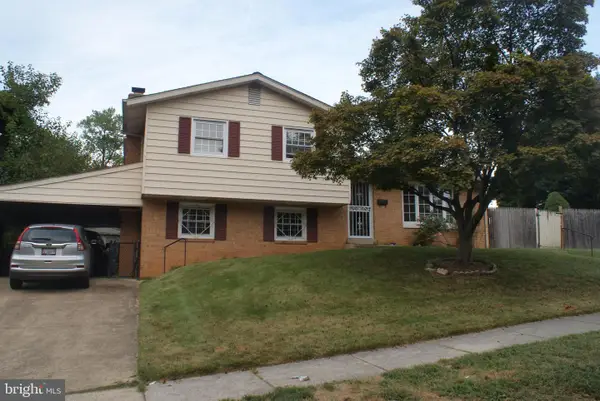 $550,000Active4 beds 4 baths2,206 sq. ft.
$550,000Active4 beds 4 baths2,206 sq. ft.9601 E Light Dr E, SILVER SPRING, MD 20903
MLS# MDMC2200216Listed by: HEYMANN REALTY, LLC - Coming Soon
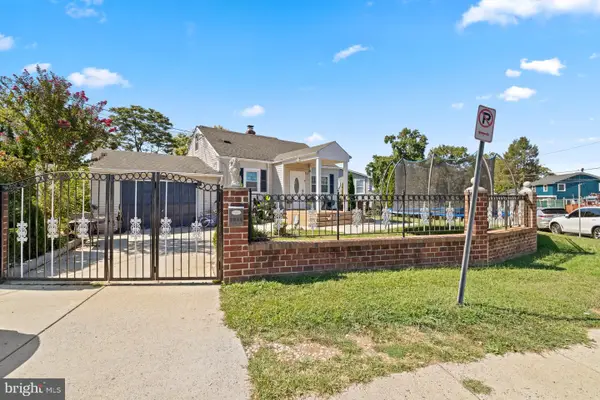 $510,000Coming Soon3 beds 2 baths
$510,000Coming Soon3 beds 2 baths4400 Sigsbee Rd, SILVER SPRING, MD 20906
MLS# MDMC2200256Listed by: SMART REALTY, LLC - Coming SoonOpen Sun, 1 to 3pm
 $675,000Coming Soon3 beds 3 baths
$675,000Coming Soon3 beds 3 baths14938 Wellwood Rd, SILVER SPRING, MD 20905
MLS# MDMC2196880Listed by: REDFIN CORP - Coming Soon
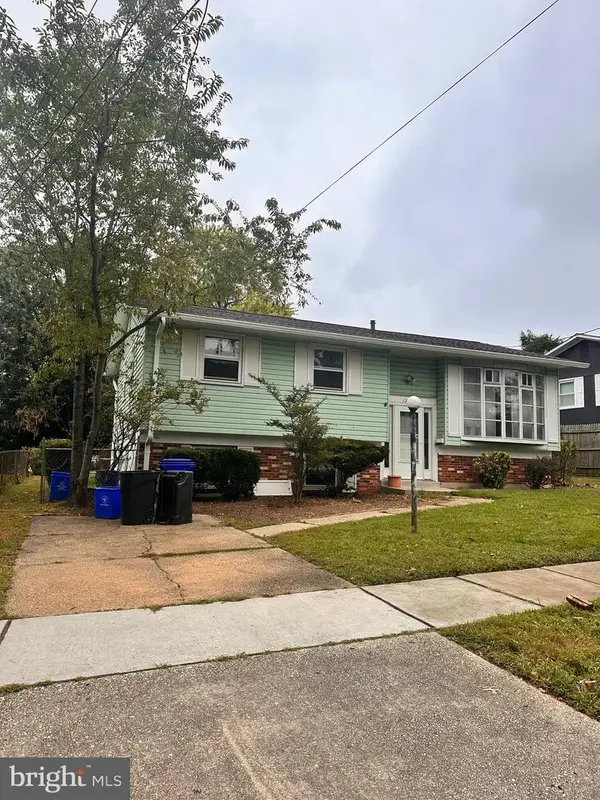 $525,000Coming Soon4 beds 2 baths
$525,000Coming Soon4 beds 2 baths12411 Littleton St, SILVER SPRING, MD 20906
MLS# MDMC2198312Listed by: LONG & FOSTER REAL ESTATE, INC.
