11803 Eden Rd, Silver Spring, MD 20904
Local realty services provided by:ERA Cole Realty
Listed by: charles e martino
Office: weichert, realtors
MLS#:MDMC2202224
Source:BRIGHTMLS
Price summary
- Price:$694,900
- Price per sq. ft.:$239.54
About this home
RARE OPPORTUNITY TO OWN THE ORIGINAL SUBDIVISION BUILDERS' CUSTOM-BUILT, CAPE COD RESIDENCE FEATURING TWO PRIMARY BEDROOM SUITES (MAIN AND UPPER LEVEL), GOURMET KITCHEN, FIVE VERY LARGE BEDROOMS, 3 FULL BATHROOMS (2 PRIMARY BATHROOMS), MAIN LEVEL POWDER ROOM, HARDWOOD FLOORS, NEW LUXURY VINYL PLANK FLOORING, AND FRESH PAINT THROUGHOUT (NEUTRAL "AGREEABLE GRAY")!! ADDITIONAL HIGHLIGHTS INCLUDE A LARGE, SCREENED-IN PORCH, 2-CAR SIDE-LOAD GARAGE, FIREPLACE WITH WOOD-BURNING STOVE INSERT, COMPLETELY MOVE-IN-READY!!! THE VERY LARGE 1,300 SQ FT CORNER LOT IS BEAUTIFULLY LANDSCAPED WITH CHARMING CURB APPEAL, INCLUDING A PRIVATE FENCED BACKYARD FOR YEAR-ROUND ENJOYMENT!! LOCATED CLOSE TO THE MARTIN LUTHER KING JR. 95-ACRE RECREATION CENTER WITH INDOOR AND OUTDOOR SWIMMING POOLS, FITNESS CENTER, BALL FIELDS, TENNIS COURTS, AND PICNIC AREAS, SHOPPING CENTERS, RESTAURANTS, SCHOOLS ( NORTHEAST CONSORTIUM, SPRINGBROOK HIGH SCHOOL), AND MUCH MORE!! KEY TRANSPORTATION ROUTE FEATURES WITH STRATEGIC LOCATION CLOSE TO NEW HAMPSHIRE AVENUE, COLUMBIA PIKE, THE INTERCOUNTY CONNECTOR, AND THE CAPITAL BELTWAY!! HURRY, WILL NOT LAST!!!
Contact an agent
Home facts
- Year built:1966
- Listing ID #:MDMC2202224
- Added:46 day(s) ago
- Updated:November 19, 2025 at 09:01 AM
Rooms and interior
- Bedrooms:5
- Total bathrooms:4
- Full bathrooms:3
- Half bathrooms:1
- Living area:2,901 sq. ft.
Heating and cooling
- Cooling:Ceiling Fan(s), Central A/C
- Heating:Baseboard - Hot Water, Central, Natural Gas, Radiant, Radiator, Wood Burn Stove
Structure and exterior
- Year built:1966
- Building area:2,901 sq. ft.
- Lot area:0.3 Acres
Schools
- High school:SPRINGBROOK
- Middle school:WHITE OAK
- Elementary school:JACKSON ROAD
Utilities
- Water:Public
- Sewer:Public Sewer
Finances and disclosures
- Price:$694,900
- Price per sq. ft.:$239.54
- Tax amount:$6,514 (2024)
New listings near 11803 Eden Rd
- New
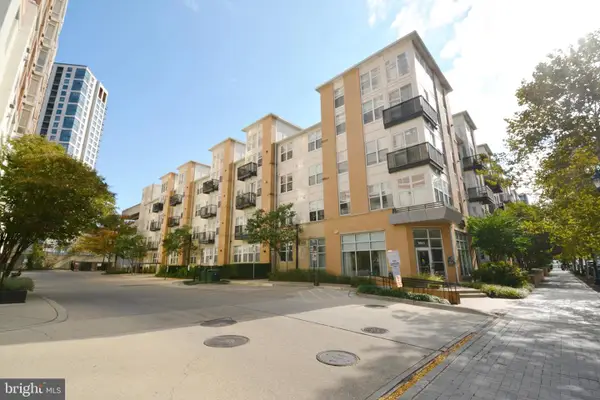 $499,900Active2 beds 2 baths1,293 sq. ft.
$499,900Active2 beds 2 baths1,293 sq. ft.1201 East-west Hwy #238, SILVER SPRING, MD 20910
MLS# MDMC2206648Listed by: SAMSON PROPERTIES - New
 $200,000Active2 beds 2 baths1,016 sq. ft.
$200,000Active2 beds 2 baths1,016 sq. ft.3964 Bel Pre Rd #8, SILVER SPRING, MD 20906
MLS# MDMC2206986Listed by: CENTURION PROPERTIES - New
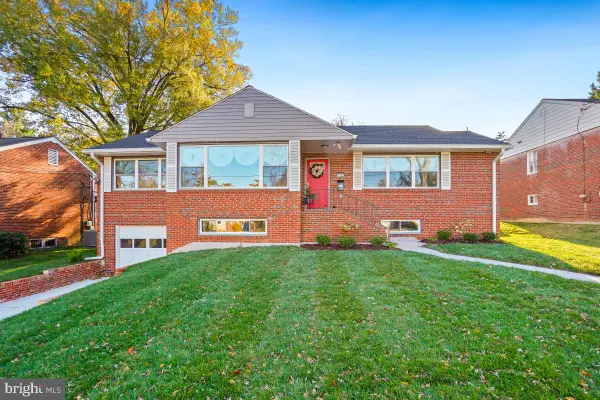 $1,200,000Active6 beds 4 baths3,476 sq. ft.
$1,200,000Active6 beds 4 baths3,476 sq. ft.1202 Burton St, SILVER SPRING, MD 20910
MLS# MDMC2208270Listed by: EAGLE REAL ESTATE SERVICES, LLC - Coming SoonOpen Sun, 1 to 4pm
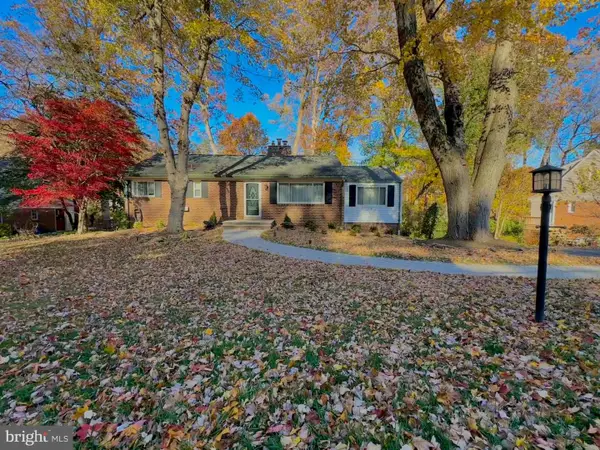 $600,000Coming Soon4 beds 3 baths
$600,000Coming Soon4 beds 3 baths1912 Pagebrook Rd, SILVER SPRING, MD 20903
MLS# MDMC2208358Listed by: KING REAL ESTATE, INC - New
 $254,900Active3 beds 2 baths1,340 sq. ft.
$254,900Active3 beds 2 baths1,340 sq. ft.15210 Elkridge Way #91-3k, SILVER SPRING, MD 20906
MLS# MDMC2208290Listed by: EXP REALTY, LLC - Coming SoonOpen Sun, 2 to 4pm
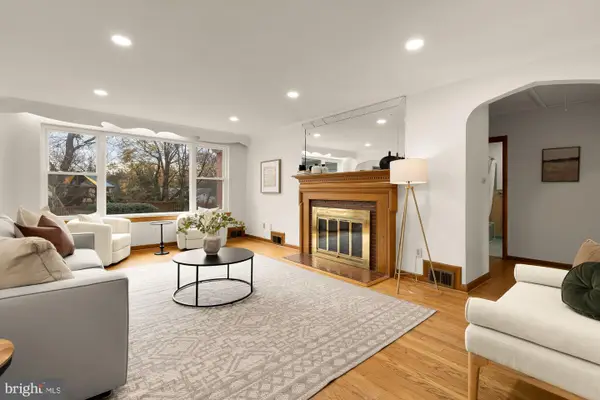 $875,000Coming Soon3 beds 3 baths
$875,000Coming Soon3 beds 3 baths1102 Dale Dr, SILVER SPRING, MD 20910
MLS# MDMC2203456Listed by: RLAH @PROPERTIES - Coming Soon
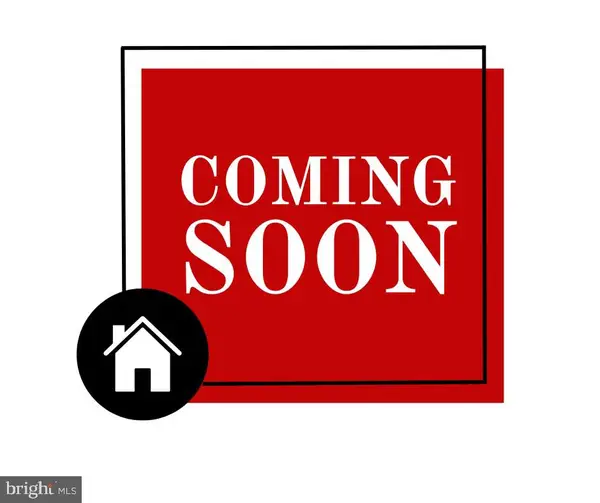 $619,900Coming Soon4 beds 2 baths
$619,900Coming Soon4 beds 2 baths11515 Orebaugh Ave, SILVER SPRING, MD 20902
MLS# MDMC2207618Listed by: KELLER WILLIAMS REALTY CENTRE - New
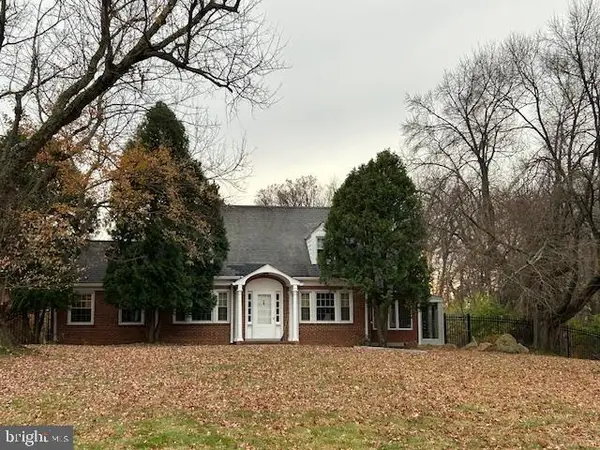 $695,000Active3 beds 3 baths2,528 sq. ft.
$695,000Active3 beds 3 baths2,528 sq. ft.711 Orchard Way, SILVER SPRING, MD 20904
MLS# MDMC2208422Listed by: LONG & FOSTER REAL ESTATE, INC. - New
 $389,000Active2 beds 1 baths1,248 sq. ft.
$389,000Active2 beds 1 baths1,248 sq. ft.1518 Gridley Ln, SILVER SPRING, MD 20902
MLS# MDMC2208094Listed by: COMPASS - Coming Soon
 $500,000Coming Soon3 beds 2 baths
$500,000Coming Soon3 beds 2 baths12835 Littleton St, SILVER SPRING, MD 20906
MLS# MDMC2206872Listed by: KELLER WILLIAMS PREFERRED PROPERTIES
