14202 Valleyfield Dr #3-38, Silver Spring, MD 20906
Local realty services provided by:ERA Byrne Realty
14202 Valleyfield Dr #3-38,Silver Spring, MD 20906
$230,000
- 3 Beds
- 2 Baths
- 1,051 sq. ft.
- Condominium
- Pending
Listed by:bob treseler
Office:long & foster real estate, inc.
MLS#:MDMC2201918
Source:BRIGHTMLS
Price summary
- Price:$230,000
- Price per sq. ft.:$218.84
About this home
SHOWINGS AVAILABLE 10/19/2025 | Multiple Offers In Hand | Offers presented to Estate Tuesday October 21, 2025 | Professional photos 10/20/2025 | Wintergate at Longmead Crossing welcomes you. Highly sought after homeownership opportunity in an established community. At more than 1,050 square feet your entry level 3BD 2BA condominium is an excellent opportunity for you as Buyer to ease into modern living with access to major commuter routes and abundant neighborhood features. Your unit has a spacious open floor plan, bright & airy with ample natural light; a primary suite with en-suite full bath and walk in closet with ample storage; full size Washer & Dryer conveniently located in the unit; private patio for outdoor relaxation; combination Living & Dining areas; spacious second and third bedrooms. ***Brand new carpet & flooring being installed; photos coming soon.*** Community features include Pool, Tennis Courts, Playgrounds & scenic walking trails. Close to shopping, dining & entertainment. Quick access to ICC/Rte 200, Glenmont Metro Georgia Ave., Layhill Rd., Norbeck Rd & major highways. Move quick to make this well-priced Silver Spring gem your new home – be home for the holidays!
On Market Date Expected 10/19 | Note Disclosures’ Addendum of Clauses A. Commitment letter required with offer using Bank Portfolio or VA loan; Proof of Funds required with offer using Cash. Wintergate at Longmead Crossing is not FNMA, FHLMC or FHA approved. Contact Agent for more information. Settlement - RGS Title, 795 Rockville Pike, Rockville, MD 20852. Estate property sold ‘As Is’.
Contact an agent
Home facts
- Year built:1994
- Listing ID #:MDMC2201918
- Added:22 day(s) ago
- Updated:November 01, 2025 at 07:28 AM
Rooms and interior
- Bedrooms:3
- Total bathrooms:2
- Full bathrooms:2
- Living area:1,051 sq. ft.
Heating and cooling
- Cooling:Ceiling Fan(s), Central A/C
- Heating:Forced Air, Natural Gas
Structure and exterior
- Year built:1994
- Building area:1,051 sq. ft.
Utilities
- Water:Public
- Sewer:Public Sewer
Finances and disclosures
- Price:$230,000
- Price per sq. ft.:$218.84
- Tax amount:$2,777 (2025)
New listings near 14202 Valleyfield Dr #3-38
- Coming Soon
 $350,000Coming Soon2 beds 3 baths
$350,000Coming Soon2 beds 3 baths1458 Farmcrest Way, SILVER SPRING, MD 20905
MLS# MDMC2204928Listed by: ENGEL & VOLKERS ANNAPOLIS - Coming Soon
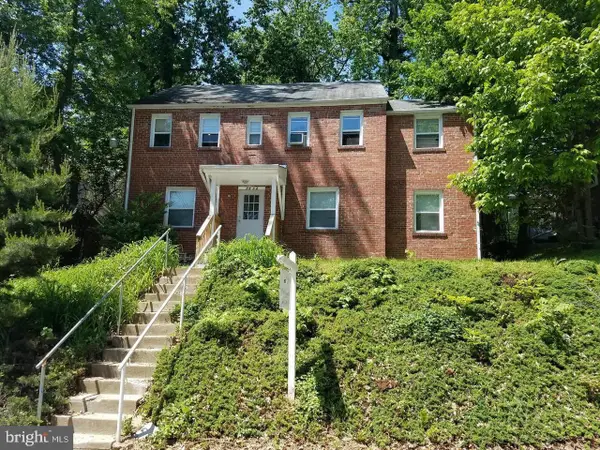 $799,000Coming Soon2 beds -- baths
$799,000Coming Soon2 beds -- baths7902 Garland Ave, TAKOMA PARK, MD 20912
MLS# MDMC2206326Listed by: BERKSHIRE HATHAWAY HOMESERVICES PENFED REALTY 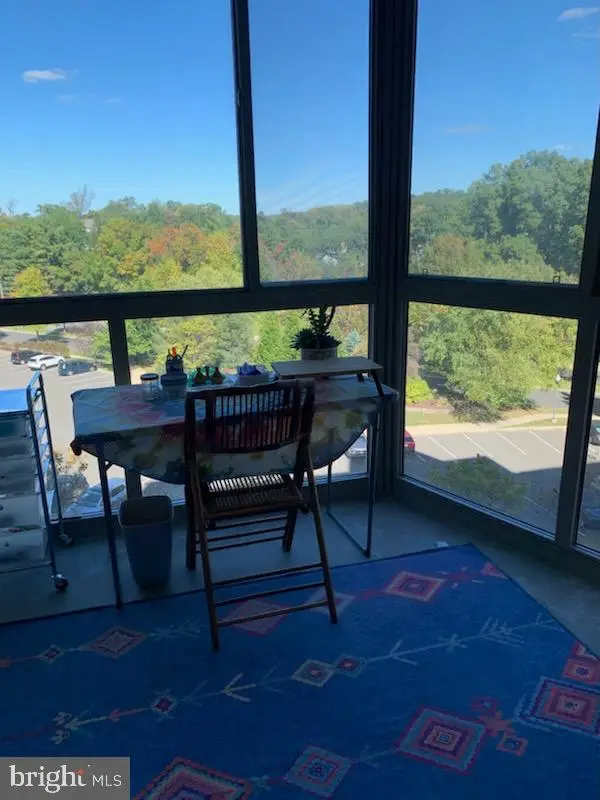 $250,000Active2 beds 2 baths1,035 sq. ft.
$250,000Active2 beds 2 baths1,035 sq. ft.3200 N Leisure World Blvd #514, SILVER SPRING, MD 20906
MLS# MDMC2204194Listed by: WEICHERT, REALTORS- Open Sun, 1 to 4pmNew
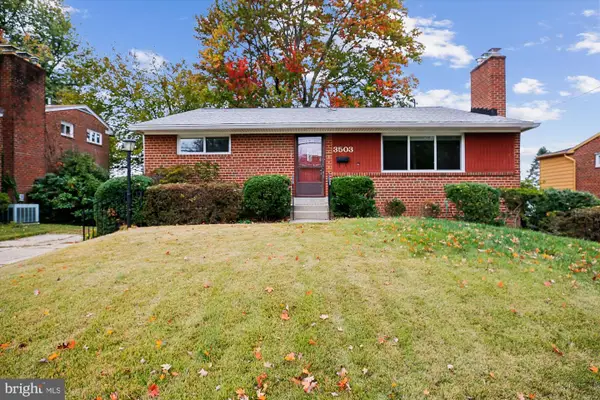 $519,900Active4 beds 2 baths1,680 sq. ft.
$519,900Active4 beds 2 baths1,680 sq. ft.3503 Kayson St, SILVER SPRING, MD 20906
MLS# MDMC2205904Listed by: WEICHERT, REALTORS - Coming Soon
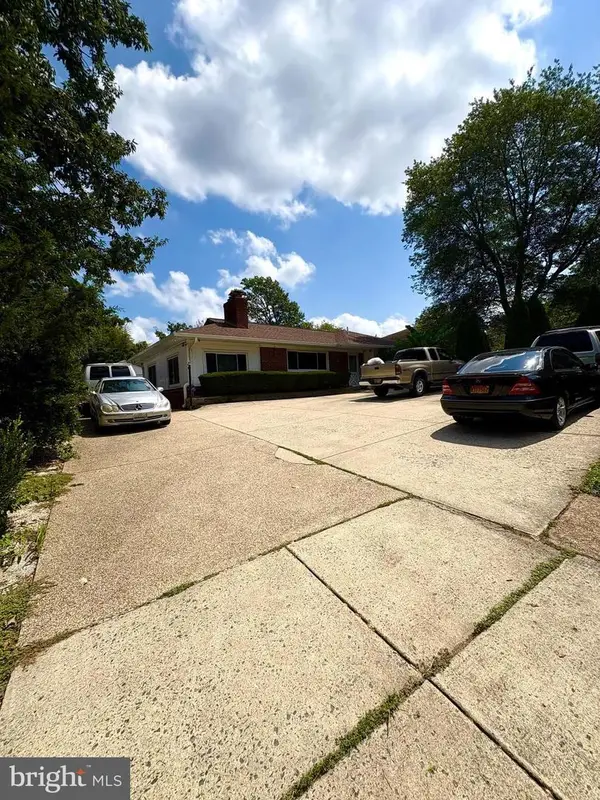 $625,000Coming Soon4 beds 3 baths
$625,000Coming Soon4 beds 3 baths10229 Ne Green Forest Dr, SILVER SPRING, MD 20903
MLS# MDMC2206398Listed by: REALTY ADVANTAGE OF MARYLAND LLC - New
 $799,000Active5 beds 3 baths1,820 sq. ft.
$799,000Active5 beds 3 baths1,820 sq. ft.717 Ludlow St, TAKOMA PARK, MD 20912
MLS# MDMC2206464Listed by: COMPASS - New
 $160,000Active1 beds 1 baths827 sq. ft.
$160,000Active1 beds 1 baths827 sq. ft.3914 Bel Pre Rd #3914, SILVER SPRING, MD 20906
MLS# MDMC2206506Listed by: LPT REALTY, LLC - Open Sat, 1 to 4pmNew
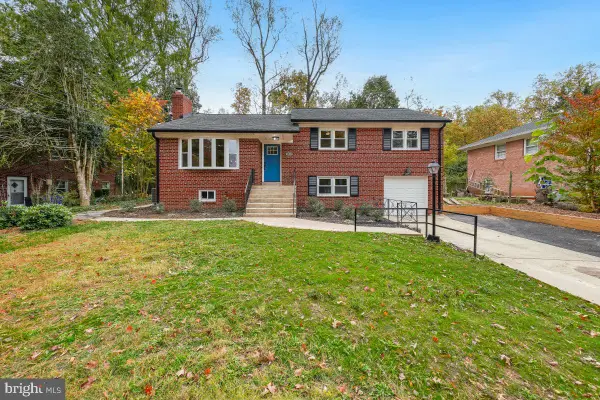 $689,000Active4 beds 3 baths2,704 sq. ft.
$689,000Active4 beds 3 baths2,704 sq. ft.1203 Brantford Ave, SILVER SPRING, MD 20904
MLS# MDMC2206256Listed by: WEICHERT, REALTORS - Coming Soon
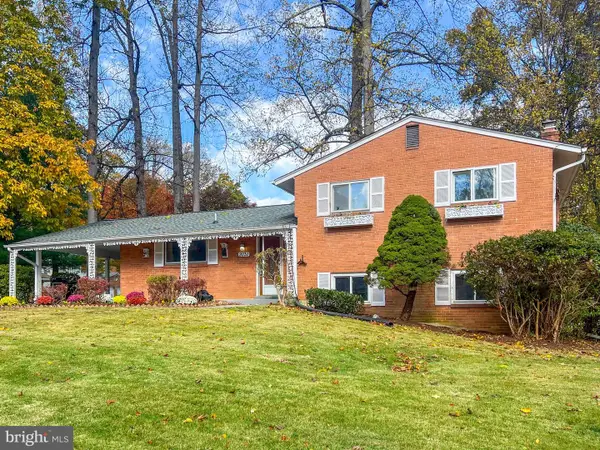 $635,000Coming Soon4 beds 3 baths
$635,000Coming Soon4 beds 3 baths2031 Henderson Ave, SILVER SPRING, MD 20902
MLS# MDMC2205464Listed by: LONG & FOSTER REAL ESTATE, INC. - Coming Soon
 $205,900Coming Soon1 beds 1 baths
$205,900Coming Soon1 beds 1 baths2200 Greenery Ln #101-23, SILVER SPRING, MD 20906
MLS# MDMC2206142Listed by: SPRING HILL REAL ESTATE, LLC.
