1606 N Springwood Dr, Silver Spring, MD 20910
Local realty services provided by:ERA Valley Realty
1606 N Springwood Dr,Silver Spring, MD 20910
$575,000
- 3 Beds
- 2 Baths
- 1,161 sq. ft.
- Single family
- Pending
Listed by:eric m broermann
Office:compass
MLS#:MDMC2194920
Source:BRIGHTMLS
Price summary
- Price:$575,000
- Price per sq. ft.:$495.26
About this home
Picture yourself coming home to this charming Cotswolds English cottage-inspired haven, complete with a delightful stone and brick façade, slate roof and lovely gardens, located in the sought-after Woodside neighborhood. The brick pathed entry walk leads you to the inviting covered porch, welcoming you and your guests upon arrival.
Stepping inside, you’re instantly taken with a cozy feeling of “home.” The warm wood floors throughout the home shine with the natural light beaming in from the oversized windows. The main living room is the perfect spot to cozy up with a good book off the shelves of the built-in bookshelves flanking the wood burning fireplace. Two generous bedrooms with windows on two sides are located on this floor along with the full, windowed bathroom with original tiling and tub/shower. Linen and coat closets are on this level adding storage and ease. A walk-up attic provides plentiful storage options.
The lovely kitchen is a true highlight, with its blue trim, original cast sink and light fixtures, all complemented by a new gas range and refrigerator. Just off the kitchen, you’ll find a handy pantry, ideal for all your storage needs, and a full-size stackable washer and dryer. The large dining room, with its double doors, opens up to the covered porch and fenced backyard, providing seamless indoor-outdoor living and entertaining space. An optional third bedroom, office or recreation room and half bathroom complete this level. An off-street parking space completes this beautiful home.
At home, you feel you’re in the English countryside, while convenience is just outside your door. Just blocks away, you have the Silver Spring Metro and Marc Station (and incoming Purple line) adding commuter convenience, as well as downtown Silver Spring offering tons of dining, shopping and grocery options, not to mention movie and music venues and a weekend Farmer’s market. Easy access into Bethesda and DC and just down the road from I-495. Runner’s, bikers and trail enthusiasts have Rock Creek Park just a short distance away. This home truly is a cozy and convenient paradise.
Contact an agent
Home facts
- Year built:1940
- Listing ID #:MDMC2194920
- Added:8 day(s) ago
- Updated:November 01, 2025 at 07:28 AM
Rooms and interior
- Bedrooms:3
- Total bathrooms:2
- Full bathrooms:1
- Half bathrooms:1
- Living area:1,161 sq. ft.
Heating and cooling
- Cooling:Central A/C
- Heating:Forced Air, Natural Gas
Structure and exterior
- Roof:Slate
- Year built:1940
- Building area:1,161 sq. ft.
- Lot area:0.12 Acres
Schools
- High school:ALBERT EINSTEIN
- Middle school:SLIGO
- Elementary school:WOODLIN
Utilities
- Water:Public
- Sewer:Public Sewer
Finances and disclosures
- Price:$575,000
- Price per sq. ft.:$495.26
- Tax amount:$6,317 (2024)
New listings near 1606 N Springwood Dr
- Coming Soon
 $350,000Coming Soon2 beds 3 baths
$350,000Coming Soon2 beds 3 baths1458 Farmcrest Way, SILVER SPRING, MD 20905
MLS# MDMC2204928Listed by: ENGEL & VOLKERS ANNAPOLIS - Coming Soon
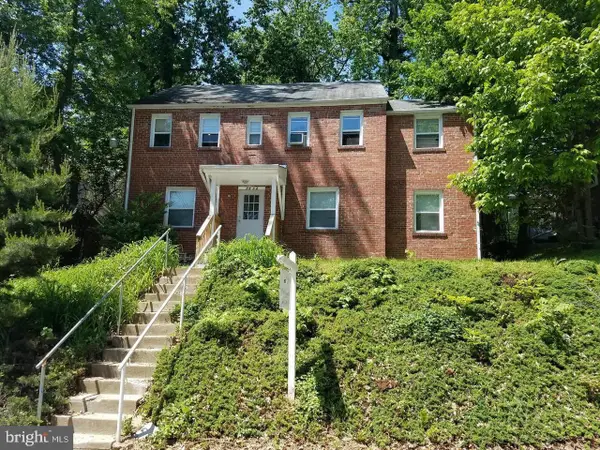 $799,000Coming Soon2 beds -- baths
$799,000Coming Soon2 beds -- baths7902 Garland Ave, TAKOMA PARK, MD 20912
MLS# MDMC2206326Listed by: BERKSHIRE HATHAWAY HOMESERVICES PENFED REALTY 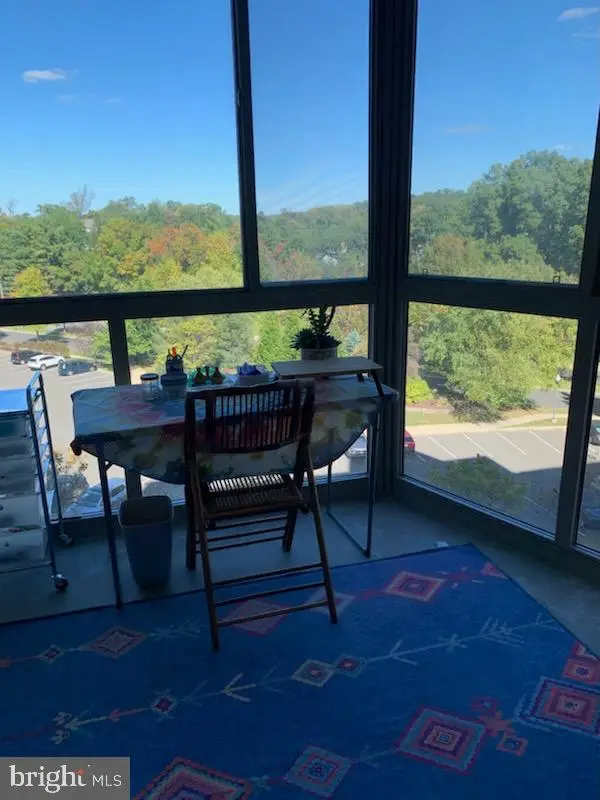 $250,000Active2 beds 2 baths1,035 sq. ft.
$250,000Active2 beds 2 baths1,035 sq. ft.3200 N Leisure World Blvd #514, SILVER SPRING, MD 20906
MLS# MDMC2204194Listed by: WEICHERT, REALTORS- Open Sun, 1 to 4pmNew
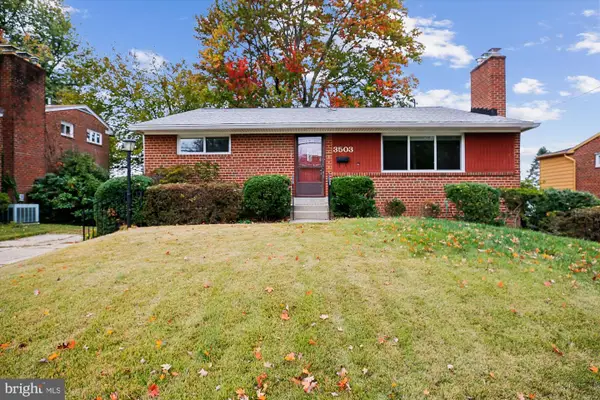 $519,900Active4 beds 2 baths1,680 sq. ft.
$519,900Active4 beds 2 baths1,680 sq. ft.3503 Kayson St, SILVER SPRING, MD 20906
MLS# MDMC2205904Listed by: WEICHERT, REALTORS - Coming Soon
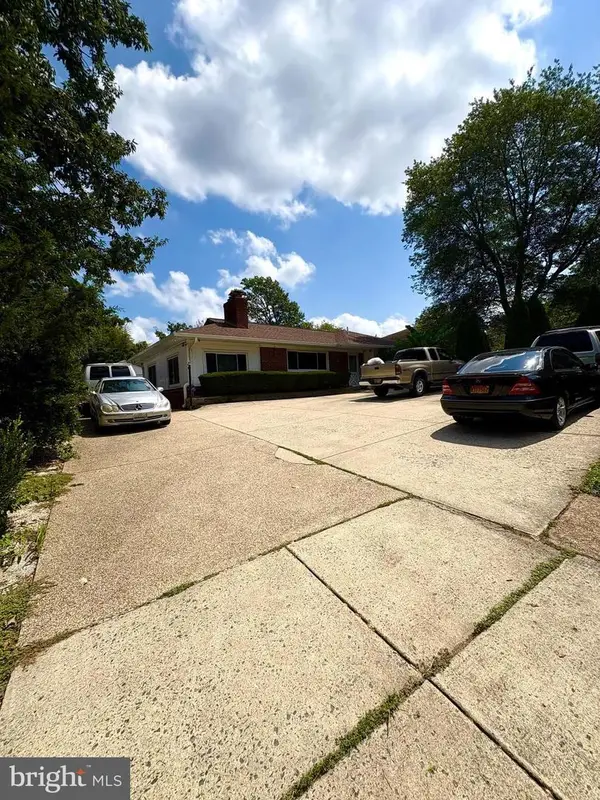 $625,000Coming Soon4 beds 3 baths
$625,000Coming Soon4 beds 3 baths10229 Ne Green Forest Dr, SILVER SPRING, MD 20903
MLS# MDMC2206398Listed by: REALTY ADVANTAGE OF MARYLAND LLC - New
 $799,000Active5 beds 3 baths1,820 sq. ft.
$799,000Active5 beds 3 baths1,820 sq. ft.717 Ludlow St, TAKOMA PARK, MD 20912
MLS# MDMC2206464Listed by: COMPASS - New
 $160,000Active1 beds 1 baths827 sq. ft.
$160,000Active1 beds 1 baths827 sq. ft.3914 Bel Pre Rd #3914, SILVER SPRING, MD 20906
MLS# MDMC2206506Listed by: LPT REALTY, LLC - Open Sat, 1 to 4pmNew
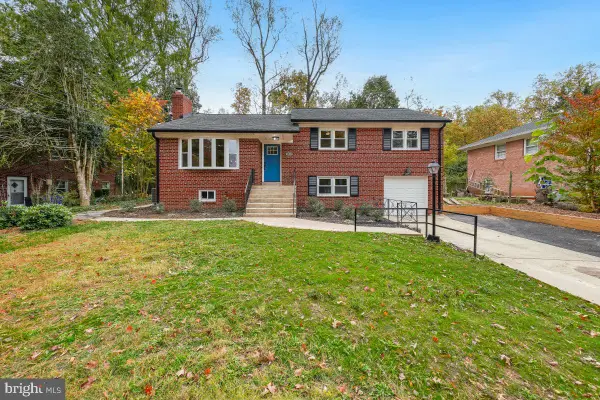 $689,000Active4 beds 3 baths2,704 sq. ft.
$689,000Active4 beds 3 baths2,704 sq. ft.1203 Brantford Ave, SILVER SPRING, MD 20904
MLS# MDMC2206256Listed by: WEICHERT, REALTORS - Coming Soon
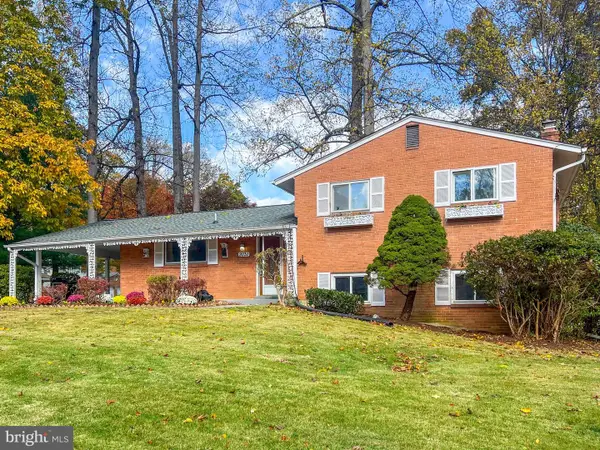 $635,000Coming Soon4 beds 3 baths
$635,000Coming Soon4 beds 3 baths2031 Henderson Ave, SILVER SPRING, MD 20902
MLS# MDMC2205464Listed by: LONG & FOSTER REAL ESTATE, INC. - Coming Soon
 $205,900Coming Soon1 beds 1 baths
$205,900Coming Soon1 beds 1 baths2200 Greenery Ln #101-23, SILVER SPRING, MD 20906
MLS# MDMC2206142Listed by: SPRING HILL REAL ESTATE, LLC.
