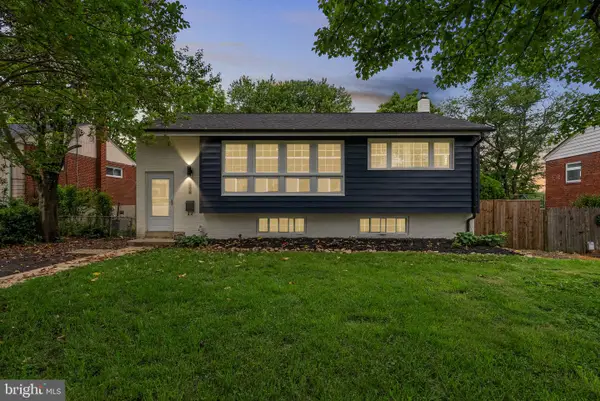17 Park Vista Ct, Silver Spring, MD 20906
Local realty services provided by:ERA OakCrest Realty, Inc.
17 Park Vista Ct,Silver Spring, MD 20906
$575,000
- 3 Beds
- 4 Baths
- 2,227 sq. ft.
- Townhouse
- Active
Listed by:hector a mayorga
Office:compass
MLS#:MDMC2185964
Source:BRIGHTMLS
Price summary
- Price:$575,000
- Price per sq. ft.:$258.19
- Monthly HOA dues:$86
About this home
Welcome to 17 Park Vista Court, a beautifully designed residence nestled in the desirable Silver Spring community. This elegant home offers a harmonious blend of comfort and style, featuring three generously sized bedrooms and three and a half pristine bathrooms.
Spanning a spacious 2,227 square feet, this home boasts a newly painted interior that radiates warmth and sophistication, offering a fresh and inviting atmosphere. The living room is graced with an elegant fireplace, creating a cozy focal point for gatherings and relaxation. An expansive basement provides versatile space, perfect for recreation or additional storage needs.
Enjoy the comfort of modern amenities, including efficient air conditioning, ensuring a pleasant climate year-round. The thoughtful layout allows for seamless flow between living spaces, ideal for both entertaining and everyday living.
Situated on a 2,890-square-foot lot, the property balances indoor elegance with outdoor charm, offering the perfect setting for gardening or leisurely afternoons. This residence provides a serene retreat while being conveniently located to access the vibrant offerings of Silver Spring.
Experience the perfect blend of elegance and functionality in this remarkable home. Schedule your private showing today and envision your new beginning at 17 Park Vista Court.
Contact an agent
Home facts
- Year built:1989
- Listing ID #:MDMC2185964
- Added:58 day(s) ago
- Updated:October 02, 2025 at 01:39 PM
Rooms and interior
- Bedrooms:3
- Total bathrooms:4
- Full bathrooms:3
- Half bathrooms:1
- Living area:2,227 sq. ft.
Heating and cooling
- Cooling:Central A/C
- Heating:Electric, Forced Air
Structure and exterior
- Year built:1989
- Building area:2,227 sq. ft.
- Lot area:0.07 Acres
Schools
- High school:JAMES HUBERT BLAKE
- Middle school:WILLIAM H. FARQUHAR
- Elementary school:STONEGATE
Utilities
- Water:Public
- Sewer:Public Sewer
Finances and disclosures
- Price:$575,000
- Price per sq. ft.:$258.19
- Tax amount:$5,404 (2024)
New listings near 17 Park Vista Ct
- New
 $574,999Active5 beds 3 baths2,275 sq. ft.
$574,999Active5 beds 3 baths2,275 sq. ft.13316 Dauphine St, SILVER SPRING, MD 20906
MLS# MDMC2202090Listed by: RE/MAX TOWN CENTER - New
 $105,000Active1 beds 1 baths800 sq. ft.
$105,000Active1 beds 1 baths800 sq. ft.3352 Chiswick Ct #57-2e, SILVER SPRING, MD 20906
MLS# MDMC2200298Listed by: WEICHERT, REALTORS - Coming Soon
 $459,000Coming Soon3 beds 2 baths
$459,000Coming Soon3 beds 2 baths3302 Densmore Ct #204-b, SILVER SPRING, MD 20906
MLS# MDMC2202414Listed by: SAMSON PROPERTIES - Coming Soon
 $575,000Coming Soon3 beds 2 baths
$575,000Coming Soon3 beds 2 baths3415 Island Creek Ct #131-a, SILVER SPRING, MD 20906
MLS# MDMC2202344Listed by: RE/MAX REALTY CENTRE, INC. - Coming Soon
 $620,000Coming Soon4 beds 2 baths
$620,000Coming Soon4 beds 2 baths10603 S Dunmoor Dr, SILVER SPRING, MD 20901
MLS# MDMC2202384Listed by: RLAH @PROPERTIES - Coming Soon
 $175,000Coming Soon3 beds 2 baths
$175,000Coming Soon3 beds 2 baths11200 Legato Way, SILVER SPRING, MD 20901
MLS# MDMC2202278Listed by: A.J. BILLIG & COMPANY - Coming Soon
 $175,000Coming Soon1 beds 1 baths
$175,000Coming Soon1 beds 1 baths2900 N Leisure World Blvd #312, SILVER SPRING, MD 20906
MLS# MDMC2201906Listed by: EVERGREEN PROPERTIES - New
 $699,900Active4 beds 4 baths3,384 sq. ft.
$699,900Active4 beds 4 baths3,384 sq. ft.3063 Schubert Dr, SILVER SPRING, MD 20904
MLS# MDMC2202098Listed by: RE/MAX ADVANTAGE REALTY - Open Sun, 1 to 3pmNew
 $489,900Active3 beds 1 baths1,450 sq. ft.
$489,900Active3 beds 1 baths1,450 sq. ft.12719 Holdridge Rd, SILVER SPRING, MD 20906
MLS# MDMC2202004Listed by: RE/MAX REALTY SERVICES - Open Sat, 12 to 3pmNew
 $450,000Active4 beds 4 baths1,926 sq. ft.
$450,000Active4 beds 4 baths1,926 sq. ft.12814 Epping Ter #2-b, SILVER SPRING, MD 20906
MLS# MDMC2202230Listed by: HOMESMART
