1724 Overlook Dr, Silver Spring, MD 20903
Local realty services provided by:ERA OakCrest Realty, Inc.
Listed by:patricia m bell
Office:coldwell banker realty
MLS#:MDMC2200478
Source:BRIGHTMLS
Price summary
- Price:$875,000
- Price per sq. ft.:$299.04
About this home
Welcome to this spectacular home and setting in Hillandale! This home has had multiple additions including a large 28'x14' kitchen, 20'x15' great room, Pella windows, slate roof, AC, gas furnace 2024, front portico, two car garage with a breezeway, half bath and a full bath on main level. The spacious gourmet kitchen overlooks the beautiful backyard, gardens and patio. Included in the high-end kitchen are custom cherry cabinets, granite countertops, stone floors, Viking range hood, Thermador 6 burner gas cooktop, double wall oven, microwave, 2 dishwashers, a GE Monogram refrigerator and a wine refrigerator just off the kitchen. Also on this level is a half bath, large dining room with a wood burning fireplace and a bright great room with skylights and windows surrounding the room. The main level has a main level bedroom suite which could also used as a perfect home office. Upstairs you'll find 3 bedrooms and 2 full baths including the primary suite with a closet addition. The 3rd floor has the 5th bedroom, a half bath and a walk-in closet. The basement level is partially finished with new luxury vinyl flooring, storage area, half bath and laundry area mud room with a back door to the backyard. Hillandale is conveniently located near shopping, great restaurants and Hillandale Park. This new facility has basketball, tennis, playground and a new athletic field. Convenient to College Park, downtown DC and Baltimore, Quick settlement possible. Spend the holidays in your new home!
Contact an agent
Home facts
- Year built:1944
- Listing ID #:MDMC2200478
- Added:1 day(s) ago
- Updated:October 20, 2025 at 04:32 AM
Rooms and interior
- Bedrooms:5
- Total bathrooms:6
- Full bathrooms:3
- Half bathrooms:3
- Living area:2,926 sq. ft.
Heating and cooling
- Cooling:Ceiling Fan(s), Central A/C
- Heating:Baseboard - Electric, Forced Air, Natural Gas
Structure and exterior
- Roof:Metal, Slate
- Year built:1944
- Building area:2,926 sq. ft.
- Lot area:0.54 Acres
Utilities
- Water:Public
- Sewer:Public Sewer
Finances and disclosures
- Price:$875,000
- Price per sq. ft.:$299.04
- Tax amount:$8,726 (2024)
New listings near 1724 Overlook Dr
- New
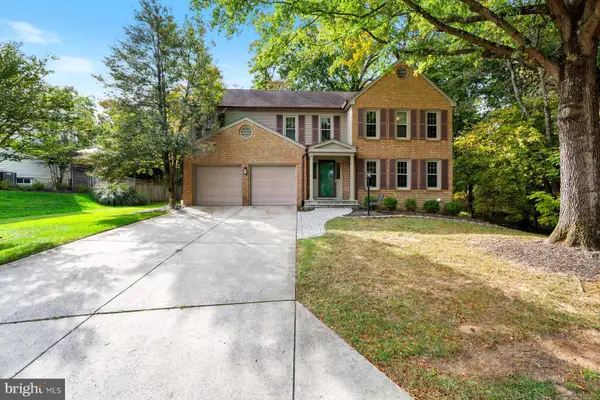 $787,800Active4 beds 4 baths3,319 sq. ft.
$787,800Active4 beds 4 baths3,319 sq. ft.2501 Countryside Dr, SILVER SPRING, MD 20905
MLS# MDMC2204832Listed by: CENTURY 21 NEW MILLENNIUM - Coming SoonOpen Sat, 12:30 to 1:30pm
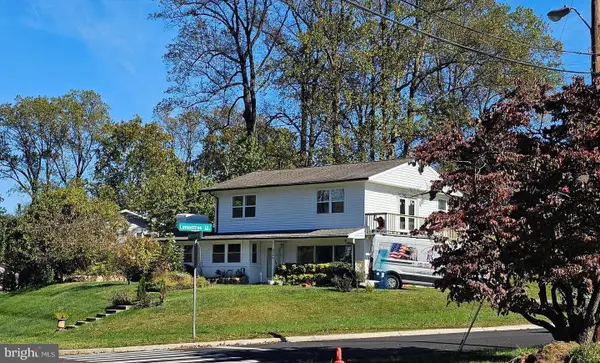 $800,000Coming Soon4 beds 4 baths
$800,000Coming Soon4 beds 4 baths1407 Northcrest Dr, SILVER SPRING, MD 20904
MLS# MDMC2204390Listed by: SAMSON PROPERTIES - New
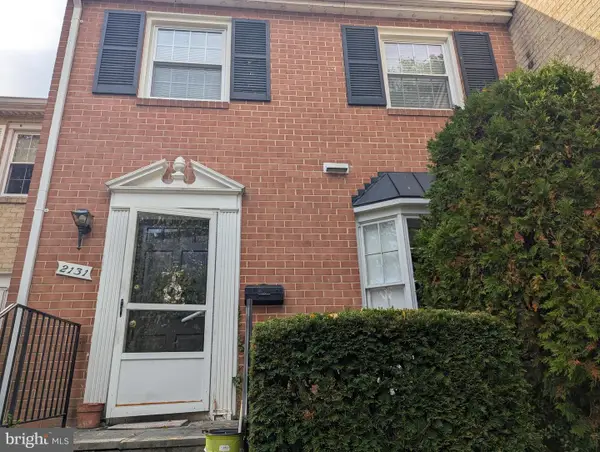 $3,500Active5 beds 4 baths1,552 sq. ft.
$3,500Active5 beds 4 baths1,552 sq. ft.2131 Bucknell Ter #55, SILVER SPRING, MD 20902
MLS# MDMC2204834Listed by: FAIRFAX REALTY PREMIER - New
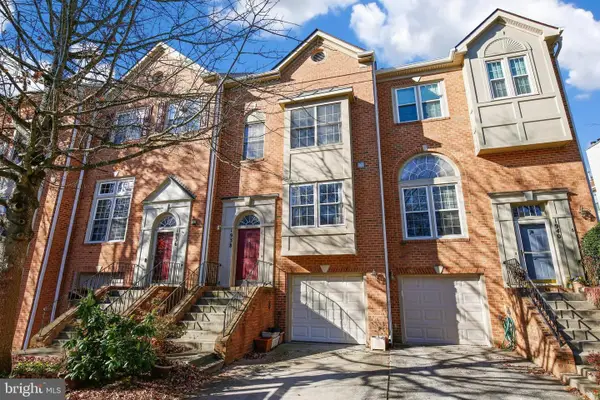 $584,999Active3 beds 4 baths1,900 sq. ft.
$584,999Active3 beds 4 baths1,900 sq. ft.1938 Westchester Dr, SILVER SPRING, MD 20902
MLS# MDMC2204822Listed by: FAIRFAX REALTY PREMIER - Coming Soon
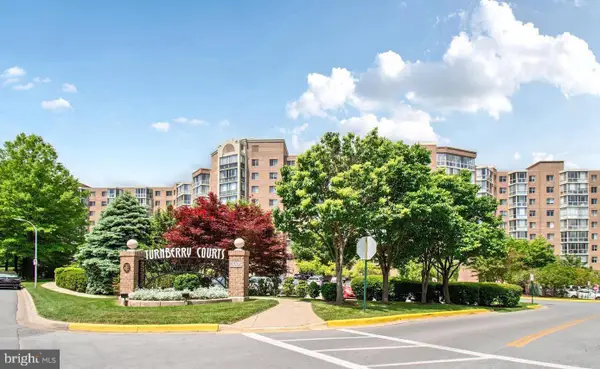 $289,900Coming Soon2 beds 2 baths
$289,900Coming Soon2 beds 2 baths3005 S Leisure World Blvd #702, SILVER SPRING, MD 20906
MLS# MDMC2204684Listed by: EXP REALTY, LLC - New
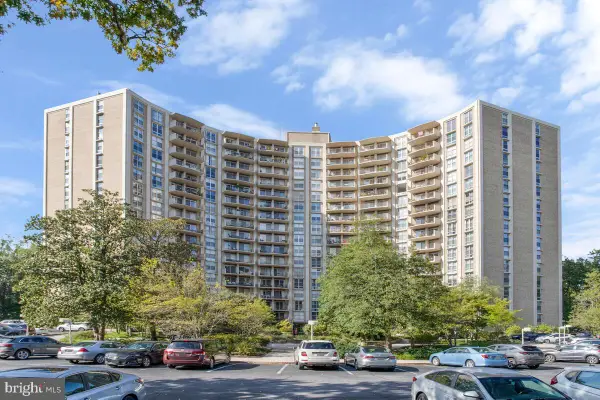 $289,000Active2 beds 1 baths1,172 sq. ft.
$289,000Active2 beds 1 baths1,172 sq. ft.9039 Sligo Creek Pkwy #614, SILVER SPRING, MD 20901
MLS# MDMC2199718Listed by: LONG & FOSTER REAL ESTATE, INC. - Coming Soon
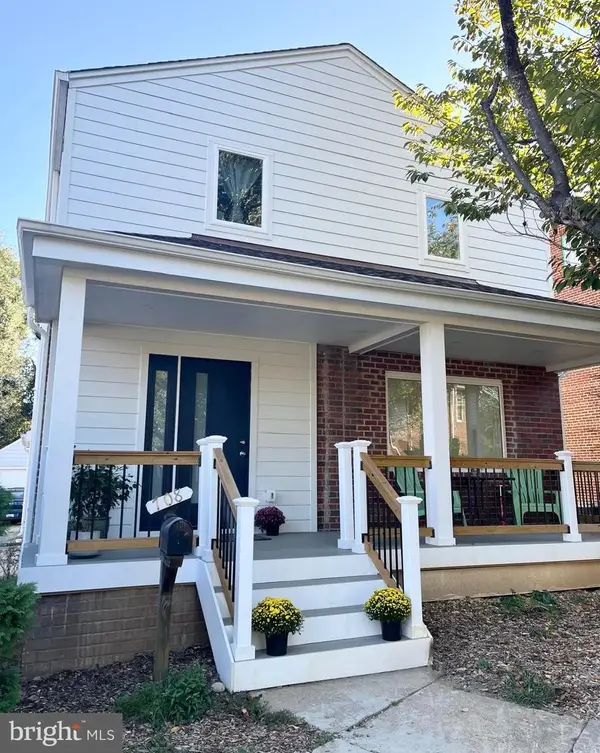 $1,400,000Coming Soon5 beds 5 baths
$1,400,000Coming Soon5 beds 5 baths708 Hankin St, SILVER SPRING, MD 20910
MLS# MDMC2204448Listed by: COLDWELL BANKER REALTY - New
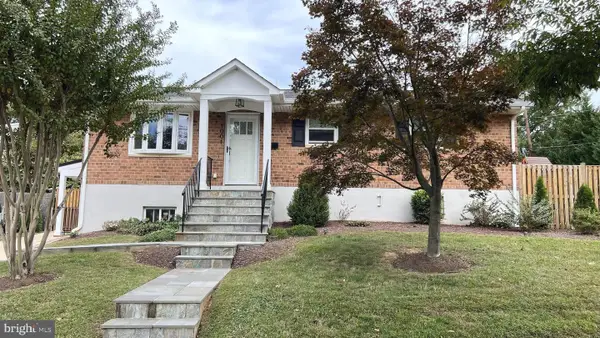 $640,000Active4 beds 2 baths1,540 sq. ft.
$640,000Active4 beds 2 baths1,540 sq. ft.1001 Gabel St, SILVER SPRING, MD 20901
MLS# MDMC2204794Listed by: BANKABLE REALTY, LLC. - New
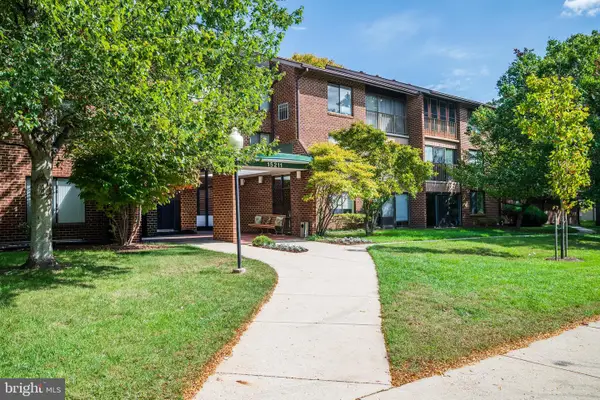 $264,875Active3 beds 2 baths1,340 sq. ft.
$264,875Active3 beds 2 baths1,340 sq. ft.15211 Elkridge Way #94-2f, SILVER SPRING, MD 20906
MLS# MDMC2204770Listed by: GROUP ONE YEAGER MILLER REALTY INC.
