1856 Middlebridge Dr, Silver Spring, MD 20906
Local realty services provided by:ERA Cole Realty
Listed by:joseph e huff
Office:long & foster real estate, inc.
MLS#:MDMC2196660
Source:BRIGHTMLS
Price summary
- Price:$750,000
- Price per sq. ft.:$318.88
- Monthly HOA dues:$94
About this home
Located in the desirable Middlebridge neighborhood, this home is within one mile of the Glenmont Metro and just a short jaunt to the bus stop—offering exceptional access to shopping, major commuter routes, and Washington, DC. It’s also served by excellent Montgomery County schools, making it a smart choice for buyers seeking both convenience, and quality education.
Built by Winchester Homes, the property features a highly appealing floor plan spread across five beautifully finished levels, offering abundant natural light and thoughtful transitions between living spaces. The expansive two-level owner's suite includes a large, luxury bath with skylight, and a private sitting room. Three additional bedrooms provide flexibility for guests, home offices, or growing households. The four-season sunroom with vaulted ceiling, and spacious family room both offer direct walk-out access to a generous deck—perfect for entertaining or relaxing outdoors.
The home includes formal living and dining rooms, and the laundry is conveniently located on the upper level. The finished basement is complemented by a large, dry, crawl space designed for organized storage. A two-car garage and fenced backyard add privacy and functionality. The front elevation features partial brick for timeless curb appeal, and the family room includes a cozy fireplace.
Andersen windows throughout the home enhance energy efficiency and style.
Recent upgrades include the Roof, HVAC (furnace and AC), and hot water heater. Installed hardwood floors in primary bedroom, adjoining sitting room, and upstairs hall. Remodeled 3 bathrooms - 2 bathrooms upstairs and 1/2 bath.
New appliances: washer/dryer, dishwasher, refrigerator (all less than 2 years old). New deck.
Ceramic tile is featured in multiple areas throughout the home, while the kitchen is finished with warm hardwood flooring and updated appliances. Granite countertops add elegance and durability.
Lovingly maintained and thoughtfully updated, this home blends comfort, quality, and location in one exceptional package.
Contact an agent
Home facts
- Year built:1985
- Listing ID #:MDMC2196660
- Added:51 day(s) ago
- Updated:November 01, 2025 at 07:28 AM
Rooms and interior
- Bedrooms:4
- Total bathrooms:4
- Full bathrooms:3
- Half bathrooms:1
- Living area:2,352 sq. ft.
Heating and cooling
- Cooling:Ceiling Fan(s), Central A/C
- Heating:Forced Air, Natural Gas
Structure and exterior
- Roof:Composite
- Year built:1985
- Building area:2,352 sq. ft.
- Lot area:0.23 Acres
Schools
- High school:JOHN F. KENNEDY
- Elementary school:GLENALLAN
Utilities
- Water:Public
- Sewer:Public Sewer
Finances and disclosures
- Price:$750,000
- Price per sq. ft.:$318.88
- Tax amount:$7,743 (2024)
New listings near 1856 Middlebridge Dr
- Coming Soon
 $350,000Coming Soon2 beds 3 baths
$350,000Coming Soon2 beds 3 baths1458 Farmcrest Way, SILVER SPRING, MD 20905
MLS# MDMC2204928Listed by: ENGEL & VOLKERS ANNAPOLIS - Coming Soon
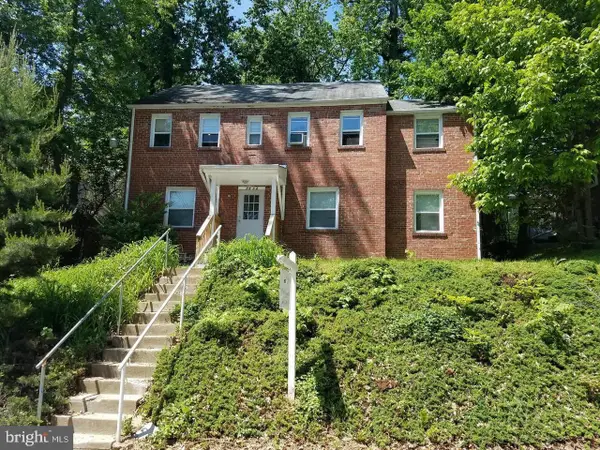 $799,000Coming Soon2 beds -- baths
$799,000Coming Soon2 beds -- baths7902 Garland Ave, TAKOMA PARK, MD 20912
MLS# MDMC2206326Listed by: BERKSHIRE HATHAWAY HOMESERVICES PENFED REALTY 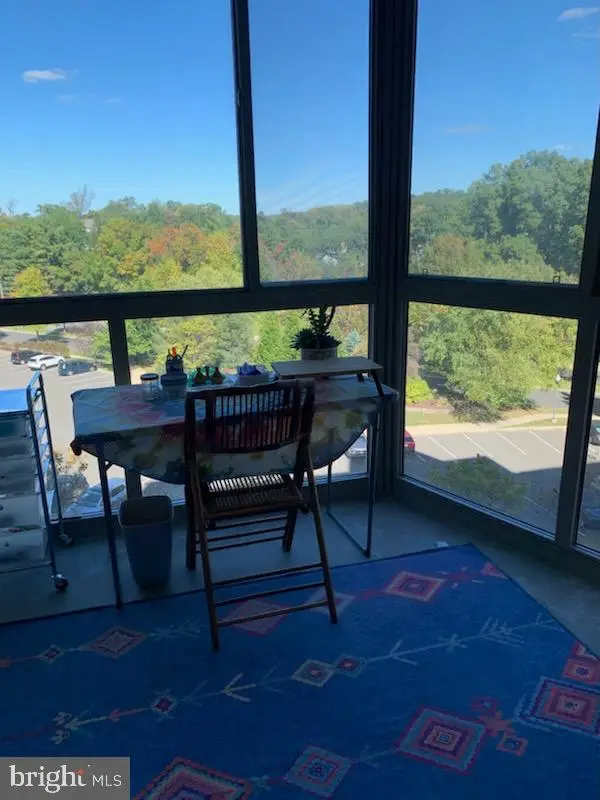 $250,000Active2 beds 2 baths1,035 sq. ft.
$250,000Active2 beds 2 baths1,035 sq. ft.3200 N Leisure World Blvd #514, SILVER SPRING, MD 20906
MLS# MDMC2204194Listed by: WEICHERT, REALTORS- Open Sun, 1 to 4pmNew
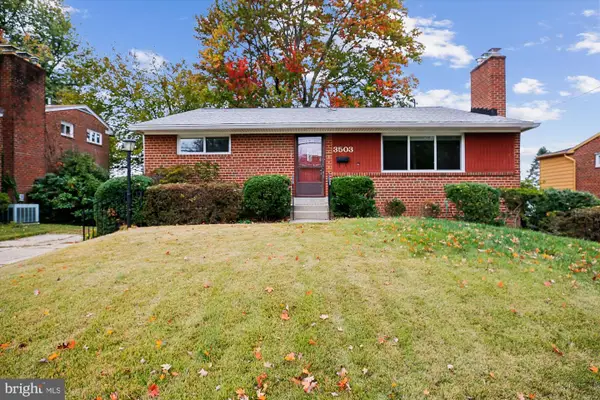 $519,900Active4 beds 2 baths1,680 sq. ft.
$519,900Active4 beds 2 baths1,680 sq. ft.3503 Kayson St, SILVER SPRING, MD 20906
MLS# MDMC2205904Listed by: WEICHERT, REALTORS - Coming Soon
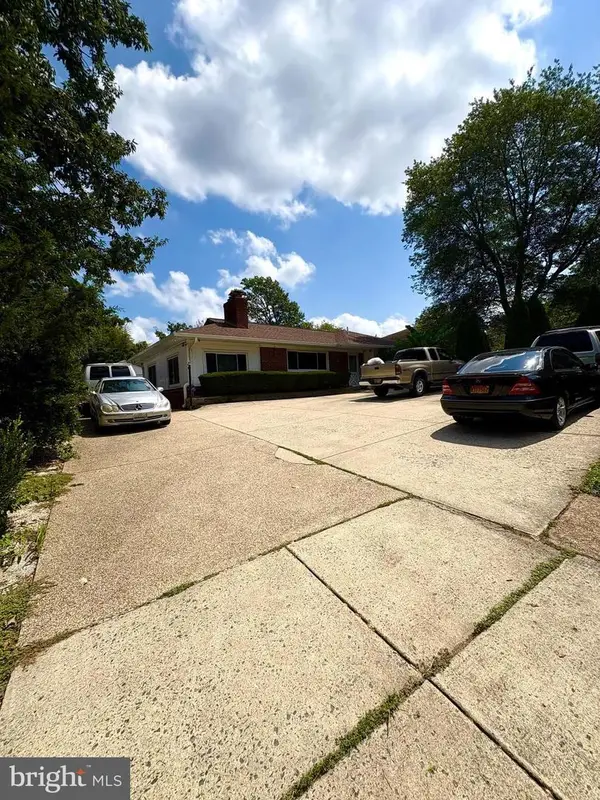 $625,000Coming Soon4 beds 3 baths
$625,000Coming Soon4 beds 3 baths10229 Ne Green Forest Dr, SILVER SPRING, MD 20903
MLS# MDMC2206398Listed by: REALTY ADVANTAGE OF MARYLAND LLC - New
 $799,000Active5 beds 3 baths1,820 sq. ft.
$799,000Active5 beds 3 baths1,820 sq. ft.717 Ludlow St, TAKOMA PARK, MD 20912
MLS# MDMC2206464Listed by: COMPASS - New
 $160,000Active1 beds 1 baths827 sq. ft.
$160,000Active1 beds 1 baths827 sq. ft.3914 Bel Pre Rd #3914, SILVER SPRING, MD 20906
MLS# MDMC2206506Listed by: LPT REALTY, LLC - Open Sat, 1 to 4pmNew
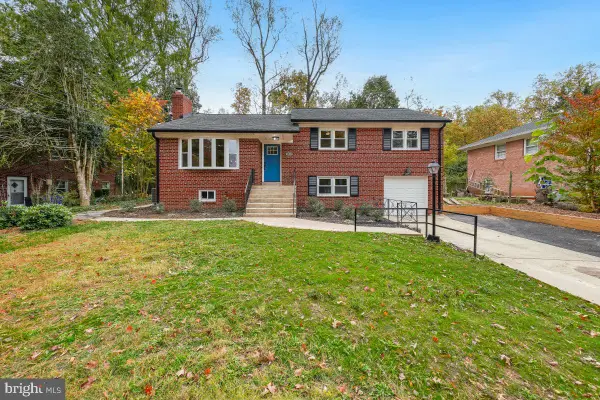 $689,000Active4 beds 3 baths2,704 sq. ft.
$689,000Active4 beds 3 baths2,704 sq. ft.1203 Brantford Ave, SILVER SPRING, MD 20904
MLS# MDMC2206256Listed by: WEICHERT, REALTORS - Coming Soon
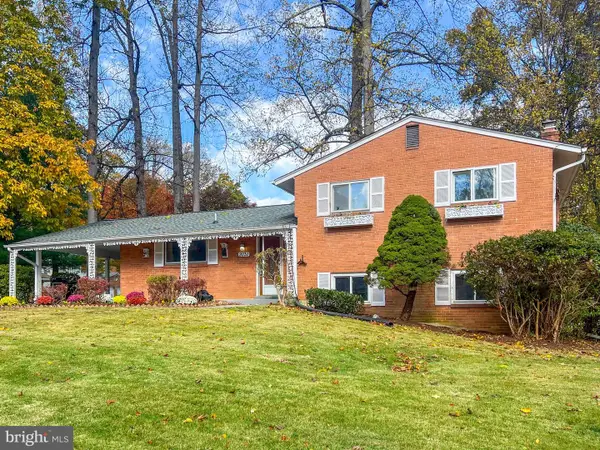 $635,000Coming Soon4 beds 3 baths
$635,000Coming Soon4 beds 3 baths2031 Henderson Ave, SILVER SPRING, MD 20902
MLS# MDMC2205464Listed by: LONG & FOSTER REAL ESTATE, INC. - Coming Soon
 $205,900Coming Soon1 beds 1 baths
$205,900Coming Soon1 beds 1 baths2200 Greenery Ln #101-23, SILVER SPRING, MD 20906
MLS# MDMC2206142Listed by: SPRING HILL REAL ESTATE, LLC.
