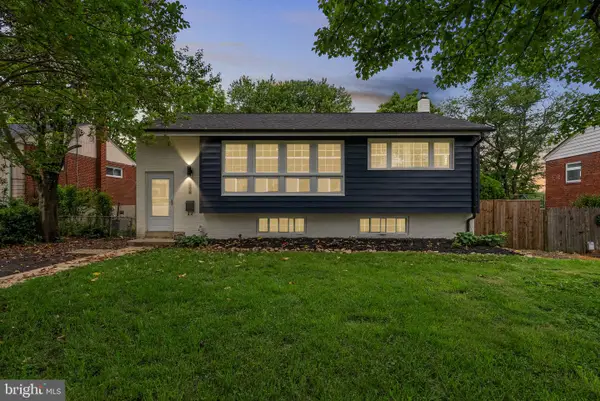1912 Dennis Ave, Silver Spring, MD 20902
Local realty services provided by:ERA Byrne Realty
1912 Dennis Ave,Silver Spring, MD 20902
$575,000
- 3 Beds
- 4 Baths
- 1,360 sq. ft.
- Townhouse
- Active
Listed by:john crisafulli
Office:compass
MLS#:MDMC2201828
Source:BRIGHTMLS
Price summary
- Price:$575,000
- Price per sq. ft.:$422.79
- Monthly HOA dues:$115.67
About this home
Welcome to 1912 Dennis Ave, a delightful townhouse nestled in the heart of Silver Spring. This home offers a generous 2,030 square feet of living space, designed to cater to all your needs. Boasting three spacious bedrooms and three and a half well-appointed bathrooms, this property perfectly accommodates comfortable living.
Step inside to a thoughtfully laid-out floor plan that seamlessly connects the living, dining, and kitchen areas, creating an ideal space for entertaining and everyday living. The home is equipped with efficient central air conditioning and electric heat, ensuring year-round comfort.
The kitchen is complemented by modern appliances, and the convenience of an in-unit washer and dryer adds to the home's practicality. Each bedroom offers ample space and storage, providing a peaceful retreat at the end of the day.
Outside, the townhouse's exterior features low-maintenance aluminum and vinyl siding, and it is situated on a manageable 0.0528-acre lot. The property’s location offers the perfect blend of suburban tranquility and urban convenience, with easy access to various amenities and major commuter routes. The beautiful backyard even includes an owner-added fountain and dog run!
Experience the charm and versatility of this home, where comfort meets convenience. Whether you're looking for your next home or a prime investment opportunity, 1912 Dennis Ave presents a fantastic choice. Don't miss the chance to make this your own personal oasis.
Contact an agent
Home facts
- Year built:1985
- Listing ID #:MDMC2201828
- Added:3 day(s) ago
- Updated:October 02, 2025 at 01:39 PM
Rooms and interior
- Bedrooms:3
- Total bathrooms:4
- Full bathrooms:3
- Half bathrooms:1
- Living area:1,360 sq. ft.
Heating and cooling
- Cooling:Central A/C
- Heating:Electric, Forced Air
Structure and exterior
- Year built:1985
- Building area:1,360 sq. ft.
- Lot area:0.05 Acres
Schools
- Middle school:SLIGO
Utilities
- Water:Public
- Sewer:Public Sewer
Finances and disclosures
- Price:$575,000
- Price per sq. ft.:$422.79
- Tax amount:$5,259 (2024)
New listings near 1912 Dennis Ave
- New
 $574,999Active5 beds 3 baths2,275 sq. ft.
$574,999Active5 beds 3 baths2,275 sq. ft.13316 Dauphine St, SILVER SPRING, MD 20906
MLS# MDMC2202090Listed by: RE/MAX TOWN CENTER - New
 $105,000Active1 beds 1 baths800 sq. ft.
$105,000Active1 beds 1 baths800 sq. ft.3352 Chiswick Ct #57-2e, SILVER SPRING, MD 20906
MLS# MDMC2200298Listed by: WEICHERT, REALTORS - Coming Soon
 $459,000Coming Soon3 beds 2 baths
$459,000Coming Soon3 beds 2 baths3302 Densmore Ct #204-b, SILVER SPRING, MD 20906
MLS# MDMC2202414Listed by: SAMSON PROPERTIES - Coming Soon
 $575,000Coming Soon3 beds 2 baths
$575,000Coming Soon3 beds 2 baths3415 Island Creek Ct #131-a, SILVER SPRING, MD 20906
MLS# MDMC2202344Listed by: RE/MAX REALTY CENTRE, INC. - Coming Soon
 $620,000Coming Soon4 beds 2 baths
$620,000Coming Soon4 beds 2 baths10603 S Dunmoor Dr, SILVER SPRING, MD 20901
MLS# MDMC2202384Listed by: RLAH @PROPERTIES - Coming Soon
 $175,000Coming Soon3 beds 2 baths
$175,000Coming Soon3 beds 2 baths11200 Legato Way, SILVER SPRING, MD 20901
MLS# MDMC2202278Listed by: A.J. BILLIG & COMPANY - Coming Soon
 $175,000Coming Soon1 beds 1 baths
$175,000Coming Soon1 beds 1 baths2900 N Leisure World Blvd #312, SILVER SPRING, MD 20906
MLS# MDMC2201906Listed by: EVERGREEN PROPERTIES - New
 $699,900Active4 beds 4 baths3,384 sq. ft.
$699,900Active4 beds 4 baths3,384 sq. ft.3063 Schubert Dr, SILVER SPRING, MD 20904
MLS# MDMC2202098Listed by: RE/MAX ADVANTAGE REALTY - Open Sun, 1 to 3pmNew
 $489,900Active3 beds 1 baths1,450 sq. ft.
$489,900Active3 beds 1 baths1,450 sq. ft.12719 Holdridge Rd, SILVER SPRING, MD 20906
MLS# MDMC2202004Listed by: RE/MAX REALTY SERVICES - Open Sat, 12 to 3pmNew
 $450,000Active4 beds 4 baths1,926 sq. ft.
$450,000Active4 beds 4 baths1,926 sq. ft.12814 Epping Ter #2-b, SILVER SPRING, MD 20906
MLS# MDMC2202230Listed by: HOMESMART
