2101 Drury Rd, Silver Spring, MD 20906
Local realty services provided by:Mountain Realty ERA Powered
2101 Drury Rd,Silver Spring, MD 20906
$1,149,000
- 5 Beds
- 4 Baths
- 5,197 sq. ft.
- Single family
- Pending
Listed by:susan cohen
Office:weichert, realtors
MLS#:MDMC2203412
Source:BRIGHTMLS
Price summary
- Price:$1,149,000
- Price per sq. ft.:$221.09
About this home
This premier home, on a gorgeous .93 acre lot surrounded by trees and professionally landscaped, boasts five bedrooms and 3 1/2 baths. The first level features a two -story entry with a spiral staircase, formal living room, large dining room with two bay windows, and a beautiful spacious kitchen and breakfast area that opens to a lovely deck with a screened -in gazebo. Alongside the breakfast area is a two-story family room with a stone fireplace and a spiral steel staircase to the second floor. A study/office and large laundry room complete the main level.
On the second floor is a primary owner's bedroom leading to a bathroom with a double -sink vanity ,jacuzzi tub and separate enclosed shower. This level offers three more bedrooms, another full bath and a large, cathedral -ceiling room suitable for a children's playroom, upstairs family room or office. The finished basement has a ground -level exit and includes a recreation room ,bedroom, full bath, woodshop/craft room and storage room. The property also features an oversized two car garage, fenced and private backyard, full security system, and a charming little free library with an inviting bench for reading or just relaxing.
Welcome to this delightful, custom -built home that has everything you could want for family comfort and entertaining. Back up welcome!!
Contact an agent
Home facts
- Year built:1989
- Listing ID #:MDMC2203412
- Added:1 day(s) ago
- Updated:October 22, 2025 at 07:31 AM
Rooms and interior
- Bedrooms:5
- Total bathrooms:4
- Full bathrooms:3
- Half bathrooms:1
- Living area:5,197 sq. ft.
Heating and cooling
- Cooling:Ceiling Fan(s), Central A/C
- Heating:Forced Air, Natural Gas
Structure and exterior
- Year built:1989
- Building area:5,197 sq. ft.
- Lot area:0.93 Acres
Utilities
- Water:Public
- Sewer:Public Sewer
Finances and disclosures
- Price:$1,149,000
- Price per sq. ft.:$221.09
- Tax amount:$9,922 (2024)
New listings near 2101 Drury Rd
- Coming Soon
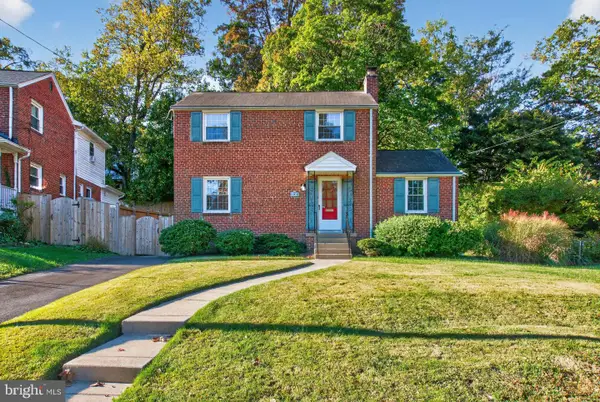 $679,900Coming Soon3 beds 3 baths
$679,900Coming Soon3 beds 3 baths10018 Brookmoor Dr, SILVER SPRING, MD 20901
MLS# MDMC2201894Listed by: TTR SOTHEBY'S INTERNATIONAL REALTY - Coming Soon
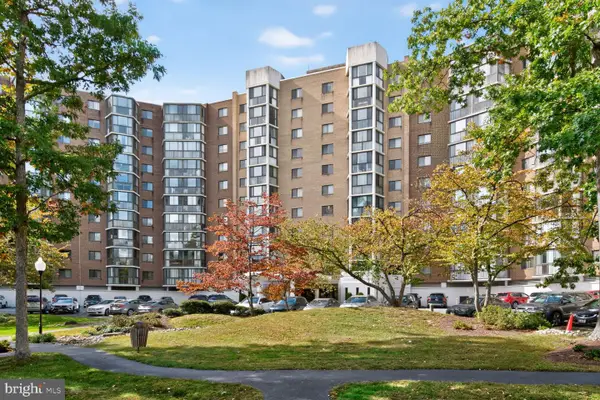 $234,900Coming Soon2 beds 2 baths
$234,900Coming Soon2 beds 2 baths15101 Interlachen Dr #1-123, SILVER SPRING, MD 20906
MLS# MDMC2204830Listed by: LONG & FOSTER REAL ESTATE, INC. - Coming SoonOpen Sat, 12 to 2pm
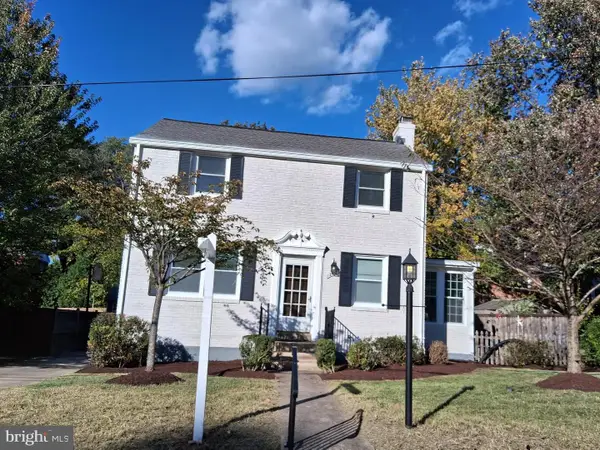 $650,000Coming Soon3 beds 2 baths
$650,000Coming Soon3 beds 2 baths2603 Arcola Ave, SILVER SPRING, MD 20902
MLS# MDMC2204878Listed by: CUMMINGS & CO. REALTORS - Coming Soon
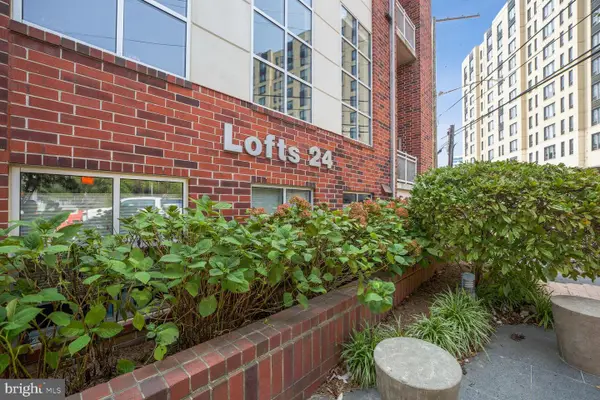 $585,000Coming Soon2 beds 2 baths
$585,000Coming Soon2 beds 2 baths900 Bonifant St #d, SILVER SPRING, MD 20910
MLS# MDMC2203788Listed by: COMPASS - Coming Soon
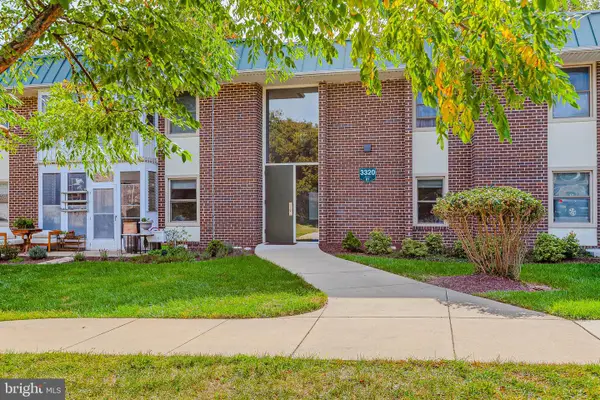 $149,000Coming Soon2 beds 1 baths
$149,000Coming Soon2 beds 1 baths3320 Chiswick Ct #61-2b, SILVER SPRING, MD 20906
MLS# MDMC2205024Listed by: LONG & FOSTER REAL ESTATE, INC. - New
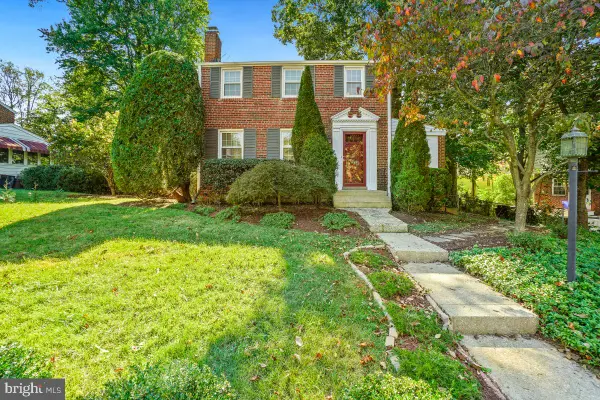 $575,000Active4 beds 3 baths1,826 sq. ft.
$575,000Active4 beds 3 baths1,826 sq. ft.2806 Ivydale St, SILVER SPRING, MD 20902
MLS# MDMC2204904Listed by: COMPASS - New
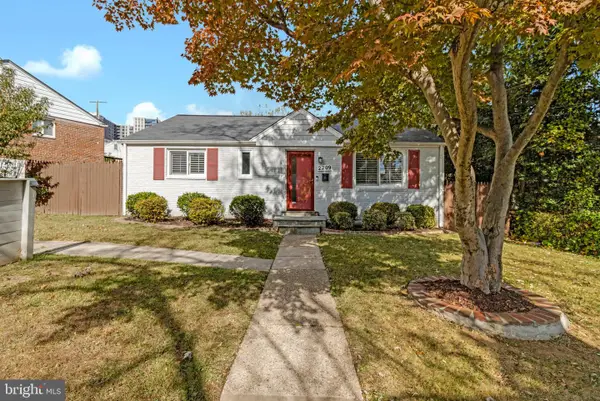 $595,000Active4 beds 2 baths1,385 sq. ft.
$595,000Active4 beds 2 baths1,385 sq. ft.2209 Prichard Rd, SILVER SPRING, MD 20902
MLS# MDMC2205058Listed by: SPICER REAL ESTATE - Open Sat, 1 to 3pmNew
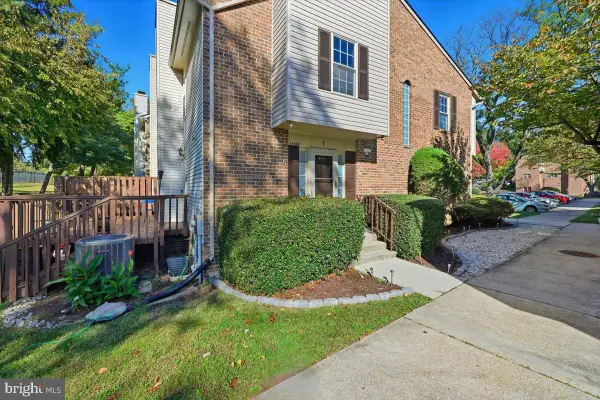 $470,000Active4 beds 4 baths2,345 sq. ft.
$470,000Active4 beds 4 baths2,345 sq. ft.14400 Banquo Ter #67, SILVER SPRING, MD 20906
MLS# MDMC2203990Listed by: SMART REALTY, LLC - New
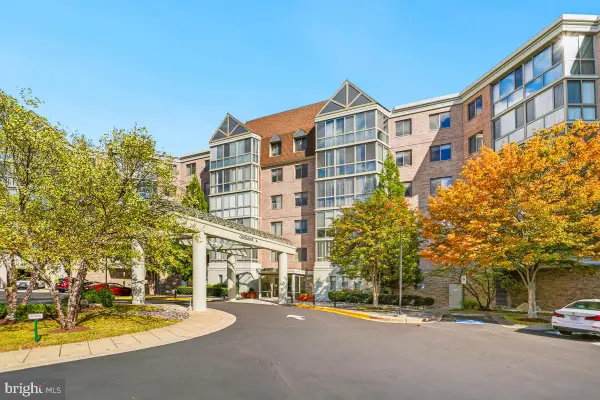 $419,000Active2 beds 2 baths1,774 sq. ft.
$419,000Active2 beds 2 baths1,774 sq. ft.2901 S Leisure World Blvd #419, SILVER SPRING, MD 20906
MLS# MDMC2203426Listed by: WEICHERT, REALTORS
