2226 Cherry Leaf Ln, SILVER SPRING, MD 20906
Local realty services provided by:ERA Cole Realty
2226 Cherry Leaf Ln,SILVER SPRING, MD 20906
$795,000
- 4 Beds
- 4 Baths
- 2,208 sq. ft.
- Single family
- Active
Upcoming open houses
- Sat, Sep 2012:00 pm - 03:00 pm
- Sun, Sep 2111:00 am - 01:00 pm
Listed by:arina a voznesenskaya
Office:compass
MLS#:MDMC2197180
Source:BRIGHTMLS
Price summary
- Price:$795,000
- Price per sq. ft.:$360.05
- Monthly HOA dues:$51
About this home
Fully renovated 4-bedroom, 3.5-bath home with a two-car garage on a cul-de-sac in Argyle Village. This home features refinished hardwood floors, a gourmet kitchen, a stunning primary bath, and a walkout lower level with bedroom, en suite bath, and plenty of storage. Recent updates include a new HVAC (2022), newer roof, and solar panels. Outside, enjoy a gorgeous in-ground pool, expansive deck, and the largest lot in the subdivision with a side yard that can easily be fenced to create additional flat grass space.
Argyle Village within Longmead is a unique subdivision adjacent to Argyle Country Club, known for its lush landscaping, country club views, very low HOA, and an extremely convenient commuter location.
Contact an agent
Home facts
- Year built:1986
- Listing ID #:MDMC2197180
- Added:1 day(s) ago
- Updated:September 19, 2025 at 03:33 AM
Rooms and interior
- Bedrooms:4
- Total bathrooms:4
- Full bathrooms:3
- Half bathrooms:1
- Living area:2,208 sq. ft.
Heating and cooling
- Cooling:Central A/C
- Heating:Central, Electric
Structure and exterior
- Roof:Asphalt
- Year built:1986
- Building area:2,208 sq. ft.
- Lot area:0.16 Acres
Schools
- High school:JOHN F. KENNEDY
Utilities
- Water:Public
- Sewer:Public Sewer
Finances and disclosures
- Price:$795,000
- Price per sq. ft.:$360.05
- Tax amount:$7,192 (2024)
New listings near 2226 Cherry Leaf Ln
- Coming Soon
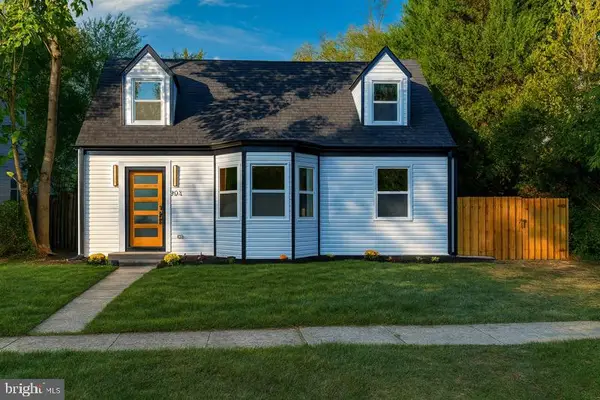 $625,000Coming Soon5 beds 3 baths
$625,000Coming Soon5 beds 3 baths303 Leighton Ave, SILVER SPRING, MD 20901
MLS# MDMC2200348Listed by: KELLER WILLIAMS CAPITAL PROPERTIES - Open Sun, 2 to 4pmNew
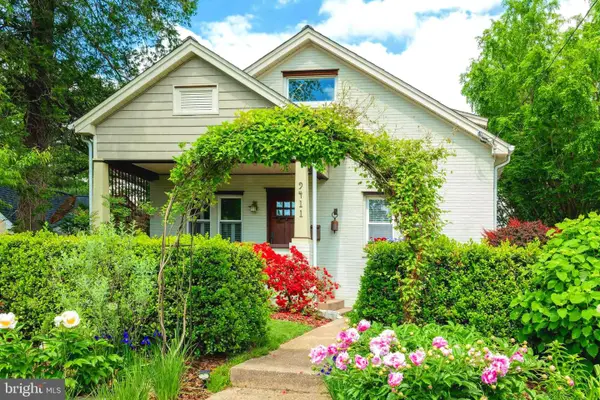 $929,000Active4 beds 3 baths2,180 sq. ft.
$929,000Active4 beds 3 baths2,180 sq. ft.9411 Garwood St, SILVER SPRING, MD 20901
MLS# MDMC2200592Listed by: COMPASS - New
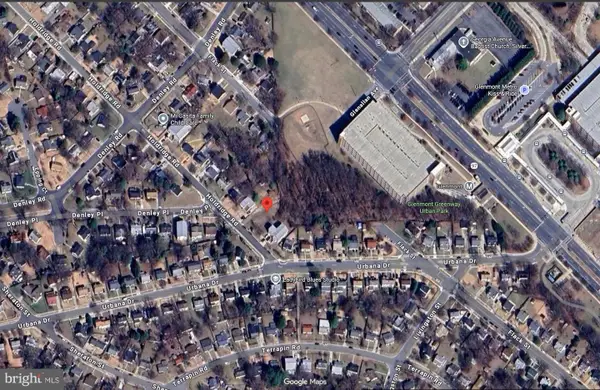 $80,000Active0.18 Acres
$80,000Active0.18 AcresAddress Withheld By Seller, SILVER SPRING, MD 20906
MLS# MDMC2200638Listed by: SAMSON PROPERTIES - Open Sun, 1 to 4pmNew
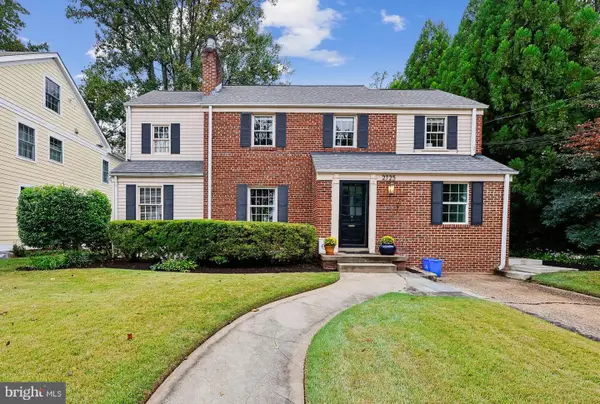 $1,395,000Active3 beds 3 baths2,603 sq. ft.
$1,395,000Active3 beds 3 baths2,603 sq. ft.2725 Washington Ave, CHEVY CHASE, MD 20815
MLS# MDMC2200450Listed by: TTR SOTHEBY'S INTERNATIONAL REALTY - Coming Soon
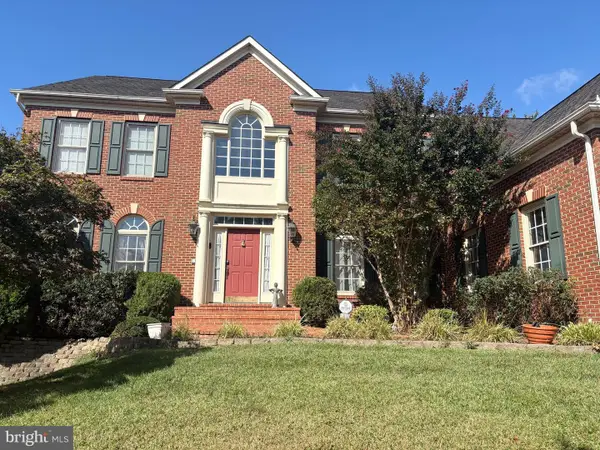 $930,000Coming Soon4 beds 5 baths
$930,000Coming Soon4 beds 5 baths13014 English Turn Dr, SILVER SPRING, MD 20904
MLS# MDMC2200614Listed by: RE/MAX REALTY GROUP - Coming Soon
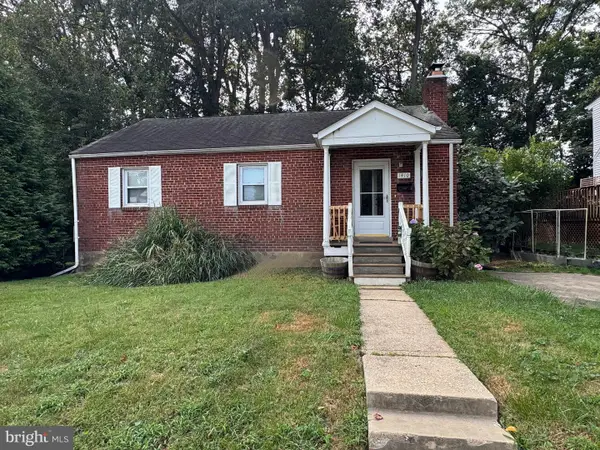 $400,000Coming Soon3 beds 2 baths
$400,000Coming Soon3 beds 2 baths1410 Gridley Ln, SILVER SPRING, MD 20902
MLS# MDMC2200268Listed by: RE/MAX TOWN CENTER - Open Sun, 2 to 4pmNew
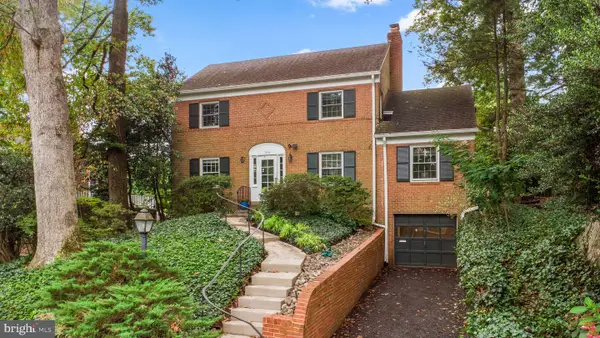 $1,050,000Active4 beds 4 baths2,368 sq. ft.
$1,050,000Active4 beds 4 baths2,368 sq. ft.1514 Red Oak Dr, SILVER SPRING, MD 20910
MLS# MDMC2199542Listed by: COMPASS - Open Sun, 2 to 4pmNew
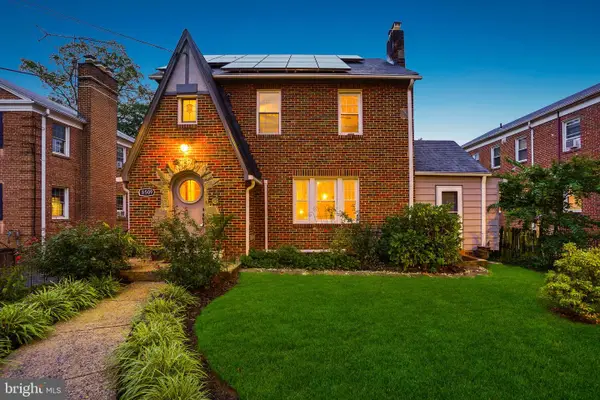 $1,095,000Active6 beds 4 baths2,403 sq. ft.
$1,095,000Active6 beds 4 baths2,403 sq. ft.8509 Flower Ave, TAKOMA PARK, MD 20912
MLS# MDMC2200150Listed by: PERENNIAL REAL ESTATE - Open Sun, 12 to 3pmNew
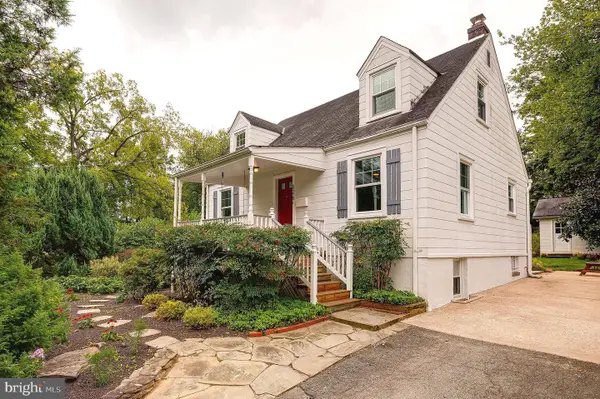 $729,000Active3 beds 3 baths1,862 sq. ft.
$729,000Active3 beds 3 baths1,862 sq. ft.626 Potomac Ave, SILVER SPRING, MD 20910
MLS# MDMC2200392Listed by: COMPASS
