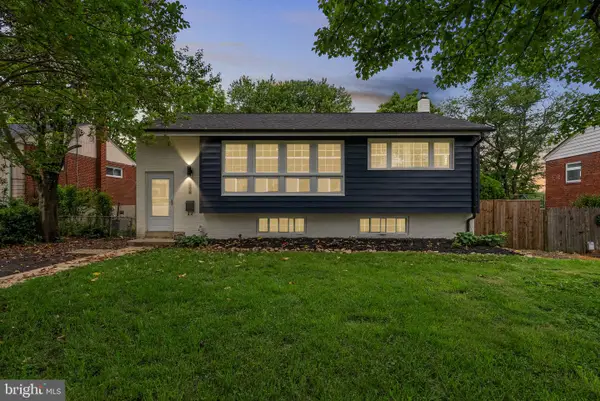2309 Georgia Village Way, Silver Spring, MD 20902
Local realty services provided by:ERA Cole Realty
Upcoming open houses
- Sat, Oct 0402:00 pm - 04:00 pm
Listed by:raneem nassar
Office:kw metro center
MLS#:MDMC2188614
Source:BRIGHTMLS
Price summary
- Price:$599,000
- Price per sq. ft.:$296.83
- Monthly HOA dues:$165
About this home
Welcome to 2309 Georgia Village Way, a beautifully updated townhouse where space, style, and natural light converge. Recently refreshed with fresh paint throughout and brand-new carpeting, and kitchen updates! this home is move-in ready for its next owner!
The entry level features a welcoming foyer, versatile den with a cozy gas fireplace, a convenient half bath, and direct access to the two-car garage. Upstairs, the main living area is bathed in insane natural light, highlighting gleaming hardwood floors, recessed lighting, and elegant crown molding. The spacious living room flows seamlessly into the dining area with access to a private balcony, perfect for entertaining. The kitchen boasts stainless steel appliances, a glass tile backsplash, and ample cabinetry.
On the upper level, discover three generously sized bedrooms and two full bathrooms, including a luxurious primary suite with a walk-in closet, soaking tub, and separate shower.
Ideally located just minutes from Wheaton Metro, shopping, dining, and easy access to Washington, DC, this home combines suburban comfort with urban convenience. Turn-key, updated, and ready for its next owner – don’t miss out!
Contact an agent
Home facts
- Year built:2004
- Listing ID #:MDMC2188614
- Added:93 day(s) ago
- Updated:October 02, 2025 at 01:39 PM
Rooms and interior
- Bedrooms:3
- Total bathrooms:4
- Full bathrooms:2
- Half bathrooms:2
- Living area:2,018 sq. ft.
Heating and cooling
- Cooling:Central A/C
- Heating:Central, Natural Gas
Structure and exterior
- Year built:2004
- Building area:2,018 sq. ft.
- Lot area:0.02 Acres
Schools
- High school:ALBERT EINSTEIN
- Middle school:NEWPORT MILL
- Elementary school:OAKLAND TERRACE
Utilities
- Water:Public
- Sewer:Public Sewer
Finances and disclosures
- Price:$599,000
- Price per sq. ft.:$296.83
- Tax amount:$6,259 (2024)
New listings near 2309 Georgia Village Way
- New
 $574,999Active5 beds 3 baths2,275 sq. ft.
$574,999Active5 beds 3 baths2,275 sq. ft.13316 Dauphine St, SILVER SPRING, MD 20906
MLS# MDMC2202090Listed by: RE/MAX TOWN CENTER - New
 $105,000Active1 beds 1 baths800 sq. ft.
$105,000Active1 beds 1 baths800 sq. ft.3352 Chiswick Ct #57-2e, SILVER SPRING, MD 20906
MLS# MDMC2200298Listed by: WEICHERT, REALTORS - Coming Soon
 $459,000Coming Soon3 beds 2 baths
$459,000Coming Soon3 beds 2 baths3302 Densmore Ct #204-b, SILVER SPRING, MD 20906
MLS# MDMC2202414Listed by: SAMSON PROPERTIES - Coming Soon
 $575,000Coming Soon3 beds 2 baths
$575,000Coming Soon3 beds 2 baths3415 Island Creek Ct #131-a, SILVER SPRING, MD 20906
MLS# MDMC2202344Listed by: RE/MAX REALTY CENTRE, INC. - Coming Soon
 $620,000Coming Soon4 beds 2 baths
$620,000Coming Soon4 beds 2 baths10603 S Dunmoor Dr, SILVER SPRING, MD 20901
MLS# MDMC2202384Listed by: RLAH @PROPERTIES - Coming Soon
 $175,000Coming Soon3 beds 2 baths
$175,000Coming Soon3 beds 2 baths11200 Legato Way, SILVER SPRING, MD 20901
MLS# MDMC2202278Listed by: A.J. BILLIG & COMPANY - Coming Soon
 $175,000Coming Soon1 beds 1 baths
$175,000Coming Soon1 beds 1 baths2900 N Leisure World Blvd #312, SILVER SPRING, MD 20906
MLS# MDMC2201906Listed by: EVERGREEN PROPERTIES - New
 $699,900Active4 beds 4 baths3,384 sq. ft.
$699,900Active4 beds 4 baths3,384 sq. ft.3063 Schubert Dr, SILVER SPRING, MD 20904
MLS# MDMC2202098Listed by: RE/MAX ADVANTAGE REALTY - Open Sun, 1 to 3pmNew
 $489,900Active3 beds 1 baths1,450 sq. ft.
$489,900Active3 beds 1 baths1,450 sq. ft.12719 Holdridge Rd, SILVER SPRING, MD 20906
MLS# MDMC2202004Listed by: RE/MAX REALTY SERVICES - Open Sat, 12 to 3pmNew
 $450,000Active4 beds 4 baths1,926 sq. ft.
$450,000Active4 beds 4 baths1,926 sq. ft.12814 Epping Ter #2-b, SILVER SPRING, MD 20906
MLS# MDMC2202230Listed by: HOMESMART
