2340 Ladymeade Dr, SILVER SPRING, MD 20906
Local realty services provided by:ERA OakCrest Realty, Inc.
2340 Ladymeade Dr,SILVER SPRING, MD 20906
$570,000
- 3 Beds
- 4 Baths
- 2,030 sq. ft.
- Single family
- Pending
Listed by:steven a moretti
Office:samson properties
MLS#:MDMC2198020
Source:BRIGHTMLS
Price summary
- Price:$570,000
- Price per sq. ft.:$280.79
- Monthly HOA dues:$81
About this home
Welcome to 2340 Ladymeade Drive, a beautifully updated home in the heart of Silver Spring offering the perfect blend of modern upgrades and tranquil surroundings. This 3-bedroom, 2 full bath, and 2 half bath residence has been thoughtfully maintained, with quality renovations throughout.
Inside, every bathroom has been completely renovated, and the upstairs features new real hardwood floors (2024). The kitchen flows into open living and dining spaces, creating a warm and versatile layout for daily living and entertaining.
The finished, newly carpeted basement offers a flexible retreat anchored by a cozy wood-burning fireplace. Off the main space, there’s a bonus room with black-and-white parquet flooring and a small window—perfect for a home office, hobby space, guest room or storage.
Major updates include a new roof (2021), a professionally cleared, sanitized, and re-insulated attic (2023), and an expanded deck with newel post lighting (2024)—ideal for outdoor gatherings or evenings under the stars.
The fully fenced backyard offers both privacy and charm, with a deck overlooking a wooded ravine instead of neighboring homes. The yard extends around both sides of the house, with cultivated garden beds ready for planting. On one side, a walking path provides extra separation and connects to the neighboring community.
Enjoy community amenities just a short walk away, including two pools, playgrounds, tennis courts, and basketball courts. Close to shopping, restaurants, RTE 200 and more.
Move-in ready with thoughtful updates inside and out, 2340 Ladymeade Drive is ready to welcome you home.
Contact an agent
Home facts
- Year built:1986
- Listing ID #:MDMC2198020
- Added:14 day(s) ago
- Updated:September 18, 2025 at 07:28 AM
Rooms and interior
- Bedrooms:3
- Total bathrooms:4
- Full bathrooms:2
- Half bathrooms:2
- Living area:2,030 sq. ft.
Heating and cooling
- Cooling:Central A/C
- Heating:Central, Electric, Heat Pump(s)
Structure and exterior
- Roof:Asphalt
- Year built:1986
- Building area:2,030 sq. ft.
- Lot area:0.09 Acres
Schools
- High school:JOHN F. KENNEDY
- Middle school:ARGYLE
Utilities
- Water:Public
- Sewer:Public Sewer
Finances and disclosures
- Price:$570,000
- Price per sq. ft.:$280.79
- Tax amount:$5,312 (2025)
New listings near 2340 Ladymeade Dr
- Open Sun, 12 to 2pmNew
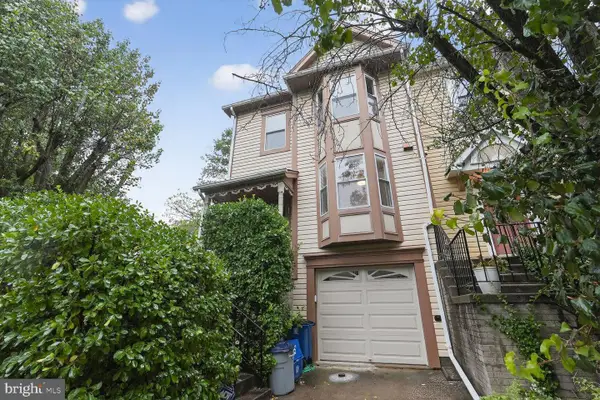 $549,000Active3 beds 3 baths1,384 sq. ft.
$549,000Active3 beds 3 baths1,384 sq. ft.2890 Schoolhouse Cir, SILVER SPRING, MD 20902
MLS# MDMC2200310Listed by: COMPASS - Open Sat, 2 to 4pmNew
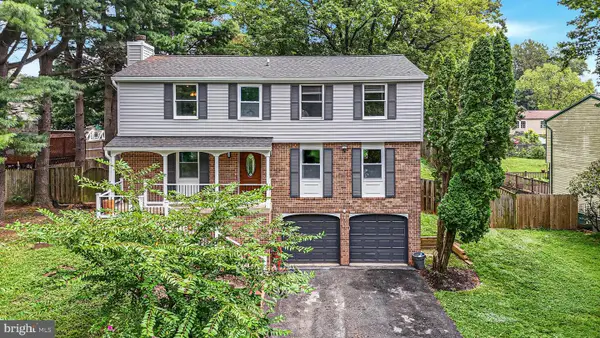 $675,000Active5 beds 4 baths2,960 sq. ft.
$675,000Active5 beds 4 baths2,960 sq. ft.13721 Hobart Dr, SILVER SPRING, MD 20904
MLS# MDMC2200448Listed by: CUMMINGS & CO. REALTORS - Coming SoonOpen Sat, 12 to 3pm
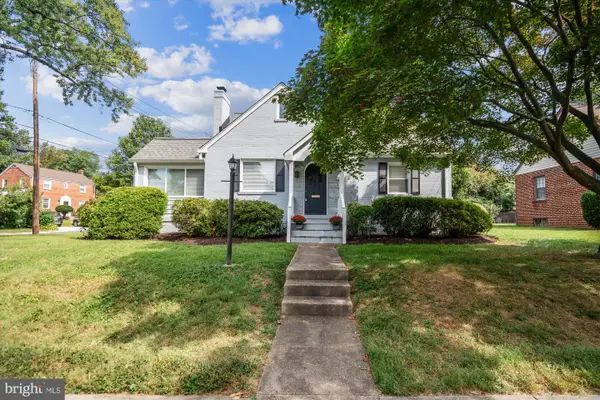 $699,900Coming Soon4 beds 2 baths
$699,900Coming Soon4 beds 2 baths407 Lanark Way, SILVER SPRING, MD 20901
MLS# MDMC2199074Listed by: COMPASS - New
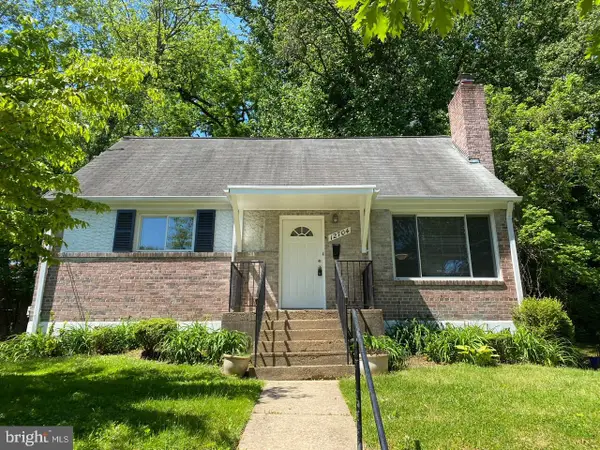 $575,000Active3 beds 2 baths1,524 sq. ft.
$575,000Active3 beds 2 baths1,524 sq. ft.12704 Bushey Dr, SILVER SPRING, MD 20906
MLS# MDMC2199376Listed by: RE/MAX PREMIERE SELECTIONS - New
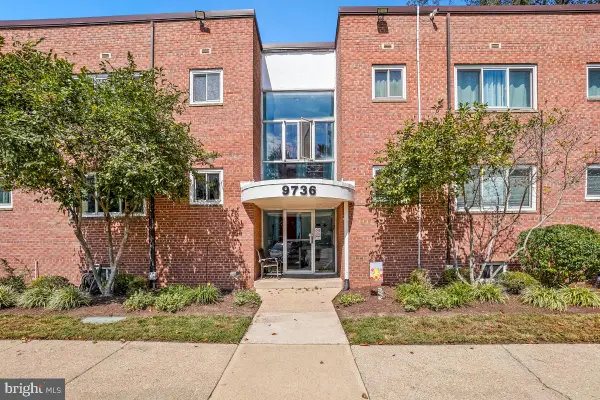 $165,000Active1 beds 1 baths600 sq. ft.
$165,000Active1 beds 1 baths600 sq. ft.9736 Glen Ave #201-97, SILVER SPRING, MD 20910
MLS# MDMC2199460Listed by: RE/MAX REALTY GROUP - Open Sat, 1 to 3pmNew
 $645,000Active3 beds 3 baths1,868 sq. ft.
$645,000Active3 beds 3 baths1,868 sq. ft.1738 Whitehall Dr, SILVER SPRING, MD 20904
MLS# MDMC2200184Listed by: RLAH @PROPERTIES - New
 $400,000Active0.27 Acres
$400,000Active0.27 Acres10311 Colesville Rd, SILVER SPRING, MD 20901
MLS# MDMC2200358Listed by: REALTY ONE GROUP CAPITAL - New
 $400,000Active0.27 Acres
$400,000Active0.27 Acres10315 Colesville Rd, SILVER SPRING, MD 20901
MLS# MDMC2200370Listed by: REALTY ONE GROUP CAPITAL - New
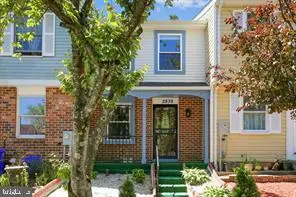 $395,000Active3 beds 2 baths1,241 sq. ft.
$395,000Active3 beds 2 baths1,241 sq. ft.2839 Shepperton Ter, SILVER SPRING, MD 20904
MLS# MDMC2200002Listed by: RE/MAX REALTY SERVICES - New
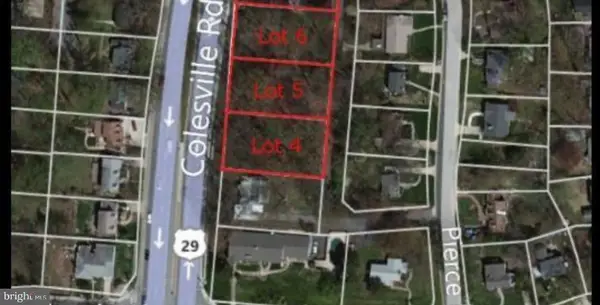 $400,000Active0.28 Acres
$400,000Active0.28 Acres10307 Colesville Rd, SILVER SPRING, MD 20901
MLS# MDMC2200132Listed by: REALTY ONE GROUP CAPITAL
