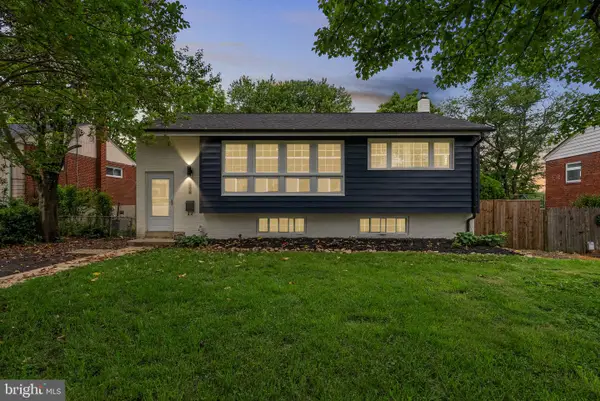2350 Sun Valley Cir, Silver Spring, MD 20906
Local realty services provided by:Mountain Realty ERA Powered
Listed by:kayla skurski
Office:century 21 redwood realty
MLS#:MDMC2180070
Source:BRIGHTMLS
Price summary
- Price:$320,000
- Price per sq. ft.:$233.41
About this home
Welcome to this spacious 3-bedroom, 2.5-bathroom condo located in the well-established Kimberly Place community of Silver Spring. This home offers a fantastic opportunity to add your personal touch while enjoying several recent big-ticket updates that lay a great foundation for future improvements.Notable upgrades include a brand-new roof, updated electrical panel, and a newer HVAC system, offering peace of mind for the next owner. The kitchen features new flooring, and the washer and dryer convey with the property. The layout includes a bright and open living area, a separate dining space, and three generously sized bedrooms upstairs, including a primary suite with an en-suite bath. With solid bones and key systems already updated, this is the ideal opportunity for a buyer looking to make a space their own in a highly desirable Silver Spring location. Kimberly Place offers great community amenities, including a swimming pool, playground, and beautifully maintained green spaces‹”perfect for relaxing. Located just minutes from shopping, dining, parks, and major commuter routes, this home provides incredible value in a convenient and vibrant area.
Contact an agent
Home facts
- Year built:1971
- Listing ID #:MDMC2180070
- Added:83 day(s) ago
- Updated:October 02, 2025 at 01:39 PM
Rooms and interior
- Bedrooms:3
- Total bathrooms:3
- Full bathrooms:2
- Half bathrooms:1
- Living area:1,371 sq. ft.
Heating and cooling
- Cooling:Central A/C
- Heating:Central, Electric
Structure and exterior
- Year built:1971
- Building area:1,371 sq. ft.
Schools
- High school:JAMES HUBERT BLAKE
- Middle school:ARGYLE
- Elementary school:STONEGATE
Utilities
- Water:Community
- Sewer:Public Sewer
Finances and disclosures
- Price:$320,000
- Price per sq. ft.:$233.41
- Tax amount:$3,033 (2024)
New listings near 2350 Sun Valley Cir
- New
 $574,999Active5 beds 3 baths2,275 sq. ft.
$574,999Active5 beds 3 baths2,275 sq. ft.13316 Dauphine St, SILVER SPRING, MD 20906
MLS# MDMC2202090Listed by: RE/MAX TOWN CENTER - New
 $105,000Active1 beds 1 baths800 sq. ft.
$105,000Active1 beds 1 baths800 sq. ft.3352 Chiswick Ct #57-2e, SILVER SPRING, MD 20906
MLS# MDMC2200298Listed by: WEICHERT, REALTORS - Coming Soon
 $459,000Coming Soon3 beds 2 baths
$459,000Coming Soon3 beds 2 baths3302 Densmore Ct #204-b, SILVER SPRING, MD 20906
MLS# MDMC2202414Listed by: SAMSON PROPERTIES - Coming Soon
 $575,000Coming Soon3 beds 2 baths
$575,000Coming Soon3 beds 2 baths3415 Island Creek Ct #131-a, SILVER SPRING, MD 20906
MLS# MDMC2202344Listed by: RE/MAX REALTY CENTRE, INC. - Coming Soon
 $620,000Coming Soon4 beds 2 baths
$620,000Coming Soon4 beds 2 baths10603 S Dunmoor Dr, SILVER SPRING, MD 20901
MLS# MDMC2202384Listed by: RLAH @PROPERTIES - Coming Soon
 $175,000Coming Soon3 beds 2 baths
$175,000Coming Soon3 beds 2 baths11200 Legato Way, SILVER SPRING, MD 20901
MLS# MDMC2202278Listed by: A.J. BILLIG & COMPANY - Coming Soon
 $175,000Coming Soon1 beds 1 baths
$175,000Coming Soon1 beds 1 baths2900 N Leisure World Blvd #312, SILVER SPRING, MD 20906
MLS# MDMC2201906Listed by: EVERGREEN PROPERTIES - New
 $699,900Active4 beds 4 baths3,384 sq. ft.
$699,900Active4 beds 4 baths3,384 sq. ft.3063 Schubert Dr, SILVER SPRING, MD 20904
MLS# MDMC2202098Listed by: RE/MAX ADVANTAGE REALTY - Open Sun, 1 to 3pmNew
 $489,900Active3 beds 1 baths1,450 sq. ft.
$489,900Active3 beds 1 baths1,450 sq. ft.12719 Holdridge Rd, SILVER SPRING, MD 20906
MLS# MDMC2202004Listed by: RE/MAX REALTY SERVICES - Open Sat, 12 to 3pmNew
 $450,000Active4 beds 4 baths1,926 sq. ft.
$450,000Active4 beds 4 baths1,926 sq. ft.12814 Epping Ter #2-b, SILVER SPRING, MD 20906
MLS# MDMC2202230Listed by: HOMESMART
