2815 Ashmont Ter, SILVER SPRING, MD 20906
Local realty services provided by:ERA Statewide Realty
Upcoming open houses
- Sat, Sep 2012:00 pm - 02:00 pm
Listed by:saranya harvey
Office:long & foster real estate, inc.
MLS#:MDMC2198930
Source:BRIGHTMLS
Price summary
- Price:$400,000
- Price per sq. ft.:$356.51
- Monthly HOA dues:$86
About this home
Welcome to this beautifully updated and cozy townhome, perfectly situated on a quiet cul-de-sac! Enjoy the charm of a long front yard—perfect for flower and garden lovers. Step inside to a welcoming living room that flows into a dining area with access to the back patio, ideal for outdoor grilling and gatherings. The fenced-in backyard offers privacy and space to relax. The kitchen features quartz countertops, a center island with seating, and stainless steel appliances. Upstairs, you’ll find 3 comfortable bedrooms and an updated full bath. With no carpet throughout, maintenance is a breeze. The finished basement includes a spacious family/game room, a beautifully updated full bath, and a convenient laundry room—perfect for entertaining or extra living space.
Conveniently located near ICC-200, shops, and restaurants, this home offers comfort, style, and easy access to everything you. Call and book your private showing today!
Contact an agent
Home facts
- Year built:1984
- Listing ID #:MDMC2198930
- Added:9 day(s) ago
- Updated:September 18, 2025 at 05:39 AM
Rooms and interior
- Bedrooms:3
- Total bathrooms:2
- Full bathrooms:2
- Living area:1,122 sq. ft.
Heating and cooling
- Cooling:Central A/C, Heat Pump(s)
- Heating:Electric, Heat Pump(s)
Structure and exterior
- Year built:1984
- Building area:1,122 sq. ft.
- Lot area:0.04 Acres
Utilities
- Water:Public
- Sewer:Public Sewer
Finances and disclosures
- Price:$400,000
- Price per sq. ft.:$356.51
- Tax amount:$3,848 (2024)
New listings near 2815 Ashmont Ter
- Open Sun, 12 to 2pmNew
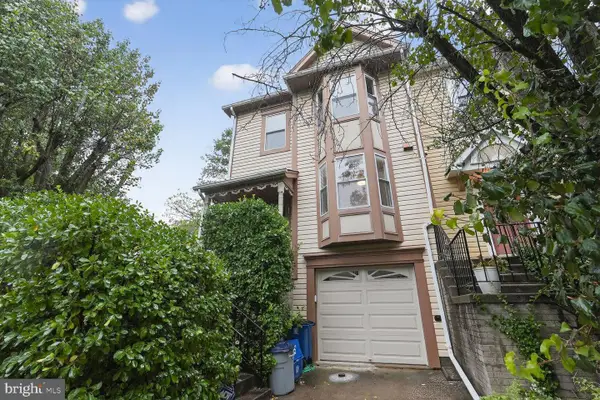 $549,000Active3 beds 3 baths1,384 sq. ft.
$549,000Active3 beds 3 baths1,384 sq. ft.2890 Schoolhouse Cir, SILVER SPRING, MD 20902
MLS# MDMC2200310Listed by: COMPASS - Open Sat, 2 to 4pmNew
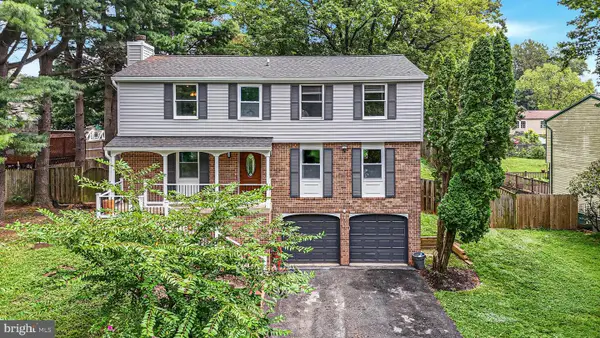 $675,000Active5 beds 4 baths2,960 sq. ft.
$675,000Active5 beds 4 baths2,960 sq. ft.13721 Hobart Dr, SILVER SPRING, MD 20904
MLS# MDMC2200448Listed by: CUMMINGS & CO. REALTORS - Coming SoonOpen Sat, 12 to 3pm
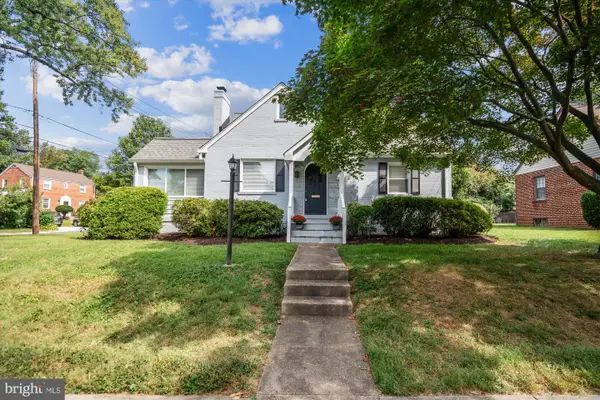 $699,900Coming Soon4 beds 2 baths
$699,900Coming Soon4 beds 2 baths407 Lanark Way, SILVER SPRING, MD 20901
MLS# MDMC2199074Listed by: COMPASS - New
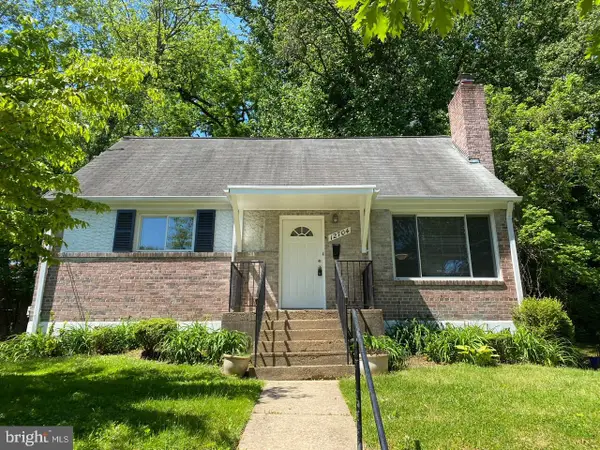 $575,000Active3 beds 2 baths1,524 sq. ft.
$575,000Active3 beds 2 baths1,524 sq. ft.12704 Bushey Dr, SILVER SPRING, MD 20906
MLS# MDMC2199376Listed by: RE/MAX PREMIERE SELECTIONS - New
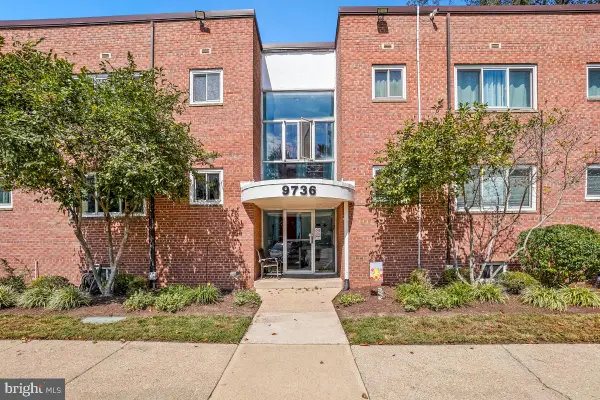 $165,000Active1 beds 1 baths600 sq. ft.
$165,000Active1 beds 1 baths600 sq. ft.9736 Glen Ave #201-97, SILVER SPRING, MD 20910
MLS# MDMC2199460Listed by: RE/MAX REALTY GROUP - Open Sat, 1 to 3pmNew
 $645,000Active3 beds 3 baths1,868 sq. ft.
$645,000Active3 beds 3 baths1,868 sq. ft.1738 Whitehall Dr, SILVER SPRING, MD 20904
MLS# MDMC2200184Listed by: RLAH @PROPERTIES - New
 $400,000Active0.27 Acres
$400,000Active0.27 Acres10311 Colesville Rd, SILVER SPRING, MD 20901
MLS# MDMC2200358Listed by: REALTY ONE GROUP CAPITAL - New
 $400,000Active0.27 Acres
$400,000Active0.27 Acres10315 Colesville Rd, SILVER SPRING, MD 20901
MLS# MDMC2200370Listed by: REALTY ONE GROUP CAPITAL - New
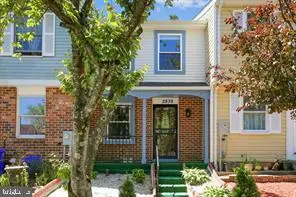 $395,000Active3 beds 2 baths1,241 sq. ft.
$395,000Active3 beds 2 baths1,241 sq. ft.2839 Shepperton Ter, SILVER SPRING, MD 20904
MLS# MDMC2200002Listed by: RE/MAX REALTY SERVICES - New
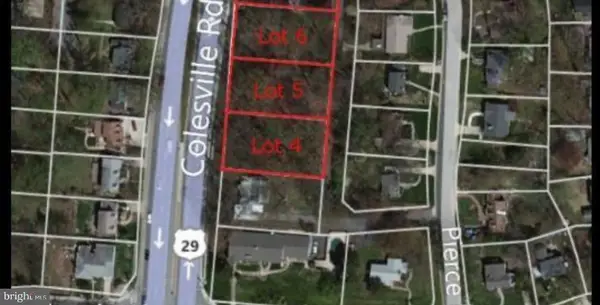 $400,000Active0.28 Acres
$400,000Active0.28 Acres10307 Colesville Rd, SILVER SPRING, MD 20901
MLS# MDMC2200132Listed by: REALTY ONE GROUP CAPITAL
