713 Horton Dr, Silver Spring, MD 20902
Local realty services provided by:ERA Reed Realty, Inc.
713 Horton Dr,Silver Spring, MD 20902
$599,000
- 3 Beds
- 2 Baths
- 2,290 sq. ft.
- Single family
- Active
Listed by: adam s bashein
Office: re/max realty group
MLS#:MDMC2208466
Source:BRIGHTMLS
Price summary
- Price:$599,000
- Price per sq. ft.:$261.57
About this home
Photos soon. Beautifully renovated home located in the heart of Kemp Mill on a serene side street. This property displays a remarkable kitchen transformation, designed to be both functional and stylish. As you step in, you're greeted by an inviting atmosphere, highlighted by beautifully refreshed wood flooring throughout the main level. The kitchen is a chef's dream, featuring light and elegant cabinets and quartz counters that create a bright and airy feel. New handsome laminate waterproof flooring was just installed in the kitchen. The original kitchen ceiling has been raised to maximize cabinet space, which is complimented by recessed lighting. The owners have thoughtfully expanded the counter and cabinet space across from the breakfast area, which boasts a massive bay window, flooding the room with natural light. A convenient peninsula provides extra prep space, perfect for culinary enthusiasts. The front of the kitchen toward the dining room has been opened up to include a second peninsula, adding to the kitchen's functionality and modern feel. Enjoy preparing meals with high-end stainless steel appliances, including a brand new Maytag oven and stove, as well as a new built-in microwave. For those who love to entertain, the thoughtful design includes two sinks, 2 newer stainless steel dishwashers, making clean up a breeze. The contemporary backsplash adds some spunk and color to the room, while blending perfectly with the cabinet, counters, and appliances.The home's spacious dining and living room are adorned with beautifully refinished hardwood floors, with sliding glass doors that open out onto the patio and backyard — ideal for outdoor gatherings. Additionally, all 3 main-level bedrooms feature the same elegant flooring. The owners added recessed lighting to the dining room, living room, and primary bedroom. All 3 bedrooms have lights with ceiling fans. For additional storage in the primary bedroom closets, they added shelving above the hanging areas. Both the en-suite primary bathroom and the hall bathroom have been tastefully renovated, showcasing modern fixtures and finishes. The primary bathroom was completely updated. They removed wallpaper and replaced drywall. They added a vanity and updated the medicine cabinet to be set in the wall. They expanded the shower space by moving the toilet a few inches over from where it was originally situated. In the shower itself, they added a shower niche, a sleek linear updated tile, glass doors, and an exhaust fan. The shut-off valves in the main bathroom were updated, as were the plumbing fixtures. The diverter in the tub/shower was also replaced.The daylight lower level presents an expansive recreation/family room complete with newer carpet and recessed lights, providing ample space for relaxation and entertainment. The owner updated outlets and light switches, including 2-3 outlets with USB integration.Part of the unfinished utility area has been cleverly converted into an insulated guest room or office, equipped with a window, vent, recessed lighting, and closet/shelving area, and laminate wood flooring, enhancing the home's versatility. The owners have further enhanced this space with seamless flooring and a wall with 2 doors, thoughtfully separating the utility and laundry areas from the main living space. The roof was installed 09/05, and the hot-water heater was replaced in 2020.
Additional features include the potential for more rooms and a bathroom on the lower level, perfect for future expansion. The home has a generator. Other improvements include updating the pipes to PVC; updating the plumbing lines in the kitchen, and the primary bathroom;powerwashing the driveway,walk area, and patio; cutting down 2 trees and bushes to create a more open feel; cleaning behind the house,treated the soil next to the house for thrips and other bugs/pests. The home combines comfort, modern living, and prime location. Don't miss the chance to make this exceptional home yours.
Contact an agent
Home facts
- Year built:1963
- Listing ID #:MDMC2208466
- Added:1 day(s) ago
- Updated:November 21, 2025 at 03:51 PM
Rooms and interior
- Bedrooms:3
- Total bathrooms:2
- Full bathrooms:2
- Living area:2,290 sq. ft.
Heating and cooling
- Cooling:Ceiling Fan(s), Central A/C
- Heating:Forced Air, Natural Gas
Structure and exterior
- Year built:1963
- Building area:2,290 sq. ft.
- Lot area:0.26 Acres
Utilities
- Water:Public
- Sewer:Public Sewer
Finances and disclosures
- Price:$599,000
- Price per sq. ft.:$261.57
- Tax amount:$6,527 (2025)
New listings near 713 Horton Dr
- New
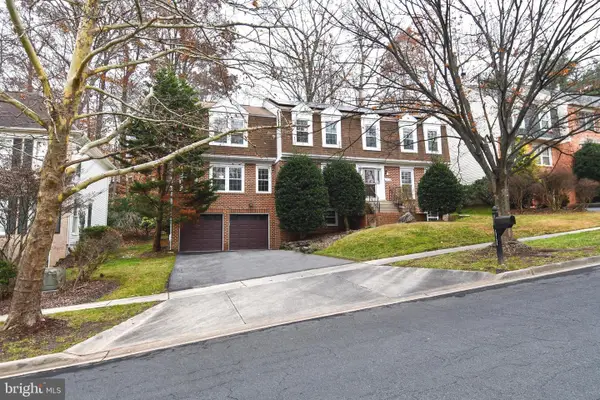 $850,000Active5 beds 4 baths4,740 sq. ft.
$850,000Active5 beds 4 baths4,740 sq. ft.13135 Hutchinson Way, SILVER SPRING, MD 20906
MLS# MDMC2202052Listed by: TAYLOR PROPERTIES 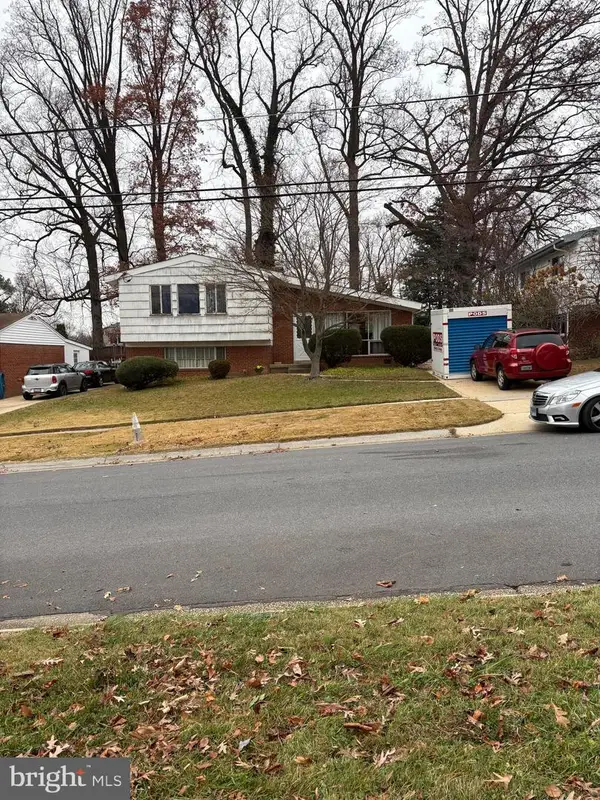 $379,000Pending3 beds 3 baths1,469 sq. ft.
$379,000Pending3 beds 3 baths1,469 sq. ft.13009 Valleywood Dr, SILVER SPRING, MD 20906
MLS# MDMC2208814Listed by: LONG & FOSTER REAL ESTATE, INC.- New
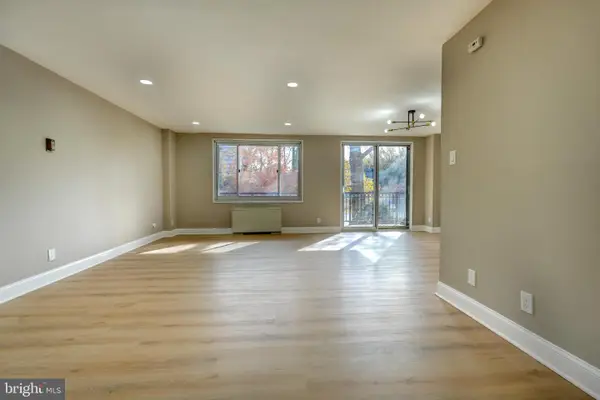 $199,000Active1 beds 1 baths869 sq. ft.
$199,000Active1 beds 1 baths869 sq. ft.1900 Lyttonsville Rd #211, SILVER SPRING, MD 20910
MLS# MDMC2208650Listed by: SAVE 6, INCORPORATED - New
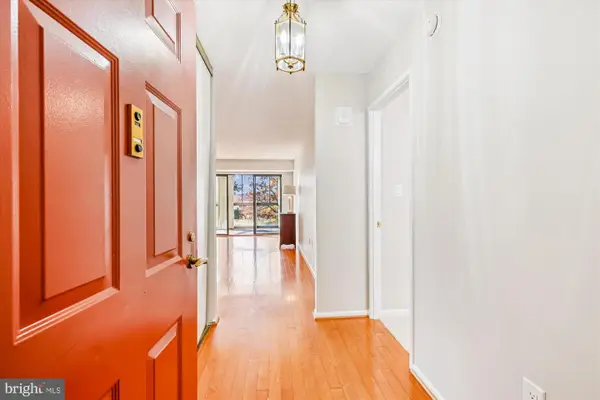 $229,000Active2 beds 2 baths1,115 sq. ft.
$229,000Active2 beds 2 baths1,115 sq. ft.15115 Interlachen Dr #3-308, SILVER SPRING, MD 20906
MLS# MDMC2206898Listed by: WEICHERT, REALTORS - Open Sat, 1:30 to 4pmNew
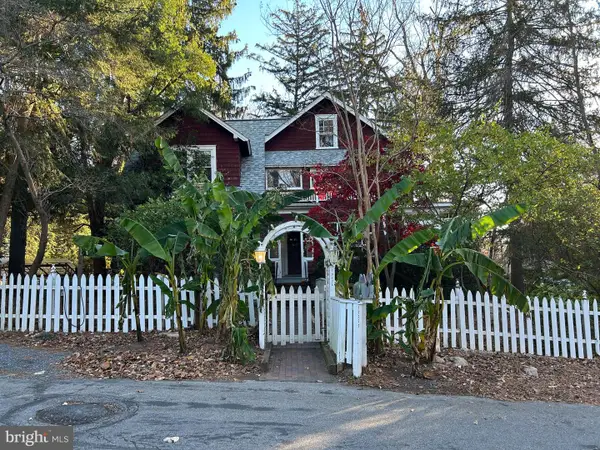 $1,400,000Active5 beds 3 baths3,720 sq. ft.
$1,400,000Active5 beds 3 baths3,720 sq. ft.10023 Menlo Ave, SILVER SPRING, MD 20910
MLS# MDMC2208328Listed by: LONG & FOSTER REAL ESTATE, INC. - New
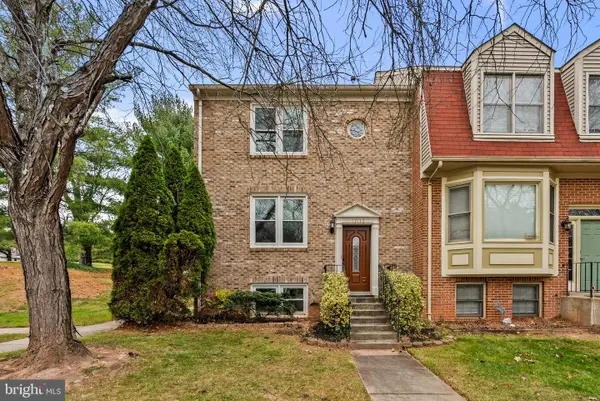 $410,000Active3 beds 4 baths2,394 sq. ft.
$410,000Active3 beds 4 baths2,394 sq. ft.13132 Kara Ln, SILVER SPRING, MD 20904
MLS# MDMC2208524Listed by: RE/MAX REALTY CENTRE, INC. - New
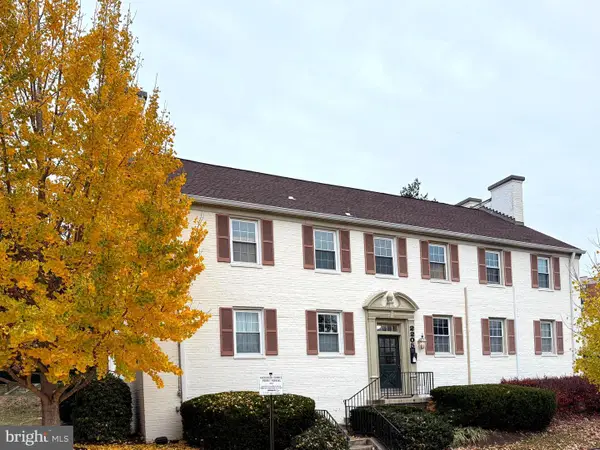 $245,000Active1 beds 1 baths725 sq. ft.
$245,000Active1 beds 1 baths725 sq. ft.2205 Washington Ave #102, SILVER SPRING, MD 20910
MLS# MDMC2208582Listed by: WEICHERT, REALTORS - Open Sat, 2 to 4pmNew
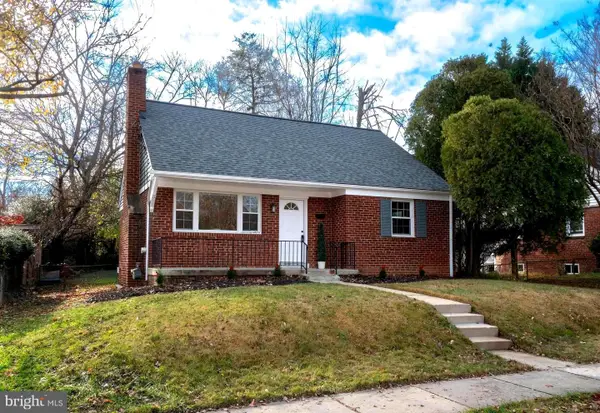 $579,000Active4 beds 2 baths1,729 sq. ft.
$579,000Active4 beds 2 baths1,729 sq. ft.10610 Ordway Dr, SILVER SPRING, MD 20901
MLS# MDMC2208730Listed by: EXP REALTY, LLC - Open Sat, 12 to 2pmNew
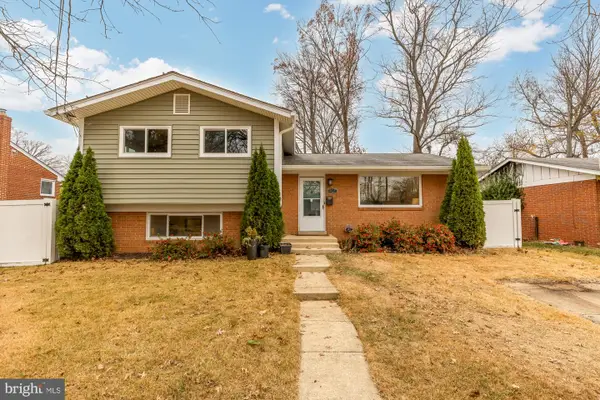 $559,000Active3 beds 2 baths1,454 sq. ft.
$559,000Active3 beds 2 baths1,454 sq. ft.405 Irwin St, SILVER SPRING, MD 20901
MLS# MDMC2208610Listed by: COMPASS
