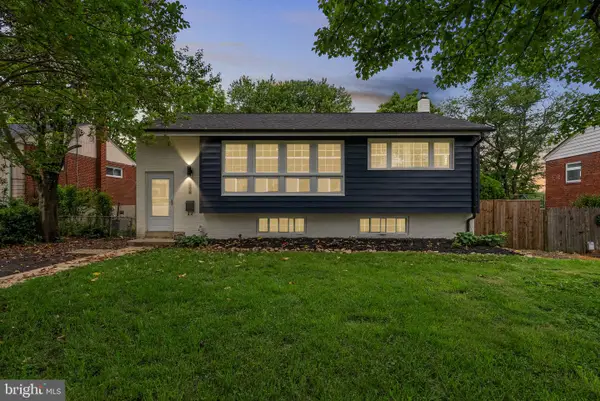8103 Piney Branch Rd, Silver Spring, MD 20910
Local realty services provided by:O'BRIEN REALTY ERA POWERED
Listed by:marlene j aisenberg
Office:coldwell banker realty
MLS#:MDMC2181184
Source:BRIGHTMLS
Price summary
- Price:$899,000
- Price per sq. ft.:$340.92
About this home
This silver spring gem is anything but ordinary.
From its unique exterior to the totally reimagined interior, 8103 Piney Branch is full of personality, smart upgrades, and thoughtful design — the perfect blend of character and comfort in one of Montgomery County's most sought after neighborhoods Sligo Park Hills. Inside, you’ll find 4 bedrooms and 3 full baths, with plenty of room and a 5th bedroom in the walk up attic. The main level is flooded with natural light and features an oversized living room and a fully renovated kitchen that’s an absolute showstopper. The charm continues upstairs, with the primary bedroom and walk in closet with a custom organizer - system, sitting room and beautiful bath with double sinks and a glass- enclosed shower. Step out back to a treks deck and beautiful back garden with a stone patio offering the perfect space for relaxing, entertaining, or dining al fresco. The finished basement adds even more space to spread out, whether for guests, a media room, bedroom or a home office. The washer and dryer , Wet bar and full bath add to the comfort . Did we mention the attached garage and electric charging station.
Enjoy the best of both worlds—urban convenience and natural serenity. Located just moments from the scenic trails of Sligo Creek Park and the vibrant downtowns of Takoma Park and Silver Spring,
If you’re looking for a special home with thoughtful updates, serious investment in quality, and a vibe that’s all its own — 8103 Piney Branch is ready to welcome you home. Don’t miss it!
Contact an agent
Home facts
- Year built:1930
- Listing ID #:MDMC2181184
- Added:134 day(s) ago
- Updated:October 02, 2025 at 01:39 PM
Rooms and interior
- Bedrooms:4
- Total bathrooms:3
- Full bathrooms:3
- Living area:2,637 sq. ft.
Heating and cooling
- Cooling:Central A/C
- Heating:Central, Natural Gas
Structure and exterior
- Roof:Asphalt
- Year built:1930
- Building area:2,637 sq. ft.
- Lot area:0.14 Acres
Schools
- High school:MONTGOMERY BLAIR
- Middle school:TAKOMA PARK
Utilities
- Water:Public
- Sewer:Public Sewer
Finances and disclosures
- Price:$899,000
- Price per sq. ft.:$340.92
- Tax amount:$7,783 (2025)
New listings near 8103 Piney Branch Rd
- New
 $574,999Active5 beds 3 baths2,275 sq. ft.
$574,999Active5 beds 3 baths2,275 sq. ft.13316 Dauphine St, SILVER SPRING, MD 20906
MLS# MDMC2202090Listed by: RE/MAX TOWN CENTER - New
 $105,000Active1 beds 1 baths800 sq. ft.
$105,000Active1 beds 1 baths800 sq. ft.3352 Chiswick Ct #57-2e, SILVER SPRING, MD 20906
MLS# MDMC2200298Listed by: WEICHERT, REALTORS - Coming Soon
 $459,000Coming Soon3 beds 2 baths
$459,000Coming Soon3 beds 2 baths3302 Densmore Ct #204-b, SILVER SPRING, MD 20906
MLS# MDMC2202414Listed by: SAMSON PROPERTIES - Coming Soon
 $575,000Coming Soon3 beds 2 baths
$575,000Coming Soon3 beds 2 baths3415 Island Creek Ct #131-a, SILVER SPRING, MD 20906
MLS# MDMC2202344Listed by: RE/MAX REALTY CENTRE, INC. - Coming Soon
 $620,000Coming Soon4 beds 2 baths
$620,000Coming Soon4 beds 2 baths10603 S Dunmoor Dr, SILVER SPRING, MD 20901
MLS# MDMC2202384Listed by: RLAH @PROPERTIES - Coming Soon
 $175,000Coming Soon3 beds 2 baths
$175,000Coming Soon3 beds 2 baths11200 Legato Way, SILVER SPRING, MD 20901
MLS# MDMC2202278Listed by: A.J. BILLIG & COMPANY - Coming Soon
 $175,000Coming Soon1 beds 1 baths
$175,000Coming Soon1 beds 1 baths2900 N Leisure World Blvd #312, SILVER SPRING, MD 20906
MLS# MDMC2201906Listed by: EVERGREEN PROPERTIES - New
 $699,900Active4 beds 4 baths3,384 sq. ft.
$699,900Active4 beds 4 baths3,384 sq. ft.3063 Schubert Dr, SILVER SPRING, MD 20904
MLS# MDMC2202098Listed by: RE/MAX ADVANTAGE REALTY - Open Sun, 1 to 3pmNew
 $489,900Active3 beds 1 baths1,450 sq. ft.
$489,900Active3 beds 1 baths1,450 sq. ft.12719 Holdridge Rd, SILVER SPRING, MD 20906
MLS# MDMC2202004Listed by: RE/MAX REALTY SERVICES - Open Sat, 12 to 3pmNew
 $450,000Active4 beds 4 baths1,926 sq. ft.
$450,000Active4 beds 4 baths1,926 sq. ft.12814 Epping Ter #2-b, SILVER SPRING, MD 20906
MLS# MDMC2202230Listed by: HOMESMART
