11113 Crystal Falls Dr, Smithsburg, MD 21783
Local realty services provided by:ERA Cole Realty
11113 Crystal Falls Dr,Smithsburg, MD 21783
$429,500
- 4 Beds
- 3 Baths
- - sq. ft.
- Single family
- Sold
Listed by:shirley j bayer
Office:re/max results
MLS#:MDWA2031324
Source:BRIGHTMLS
Sorry, we are unable to map this address
Price summary
- Price:$429,500
About this home
Escape to Peace & Quiet - Comfort and convenience is yours in this spacious rancher-style home set on 4.79 acres backing to State Park Lands, great to hike or hunt. Custom built in 1985 with open floor plan, great room has cathedral ceilings, oak kitchen with all appliances & walk-in pantry. Durable wood floors throughout main level, new roof 2022, and all new high-quality Andersen windows. Master bedroom with master bath & walk-in closet. Finished walk-out basement features large family room, bonus room, laundry room, 4th bedroom & 3rd full bath. The hobbyist will appreciate the workshop area with storage galore. New full-length custom deck in 2023 with large concrete patio underneath, perfect for soaking up the views, relaxing or entertaining and watching sunsets. Four-year old barn with electric, berry bushes, and plenty room for gardening. Deer, turkey and wildlife abound, a hunter's delight. I-70 is a five-minute drive, ideal for commuters. Located in desirable Smithsburg School District, this home combines modern comfort in a serene setting. Country living is the best!
Contact an agent
Home facts
- Year built:1985
- Listing ID #:MDWA2031324
- Added:53 day(s) ago
- Updated:November 01, 2025 at 10:20 AM
Rooms and interior
- Bedrooms:4
- Total bathrooms:3
- Full bathrooms:3
Heating and cooling
- Cooling:Ceiling Fan(s), Central A/C, Heat Pump(s)
- Heating:Baseboard - Electric, Electric, Heat Pump(s), Wood, Wood Burn Stove
Structure and exterior
- Roof:Shingle
- Year built:1985
Schools
- High school:SMITHSBURG
- Middle school:SMITHSBURG
- Elementary school:OLD FORGE
Utilities
- Water:Well
- Sewer:On Site Septic
Finances and disclosures
- Price:$429,500
- Tax amount:$3,105 (2024)
New listings near 11113 Crystal Falls Dr
- New
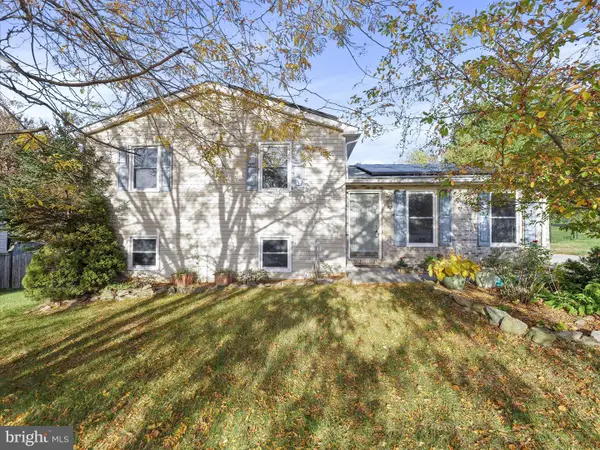 $329,000Active4 beds 2 baths1,970 sq. ft.
$329,000Active4 beds 2 baths1,970 sq. ft.104 Rebeccas Ct, SMITHSBURG, MD 21783
MLS# MDWA2032460Listed by: CENTURY 21 NEW MILLENNIUM - New
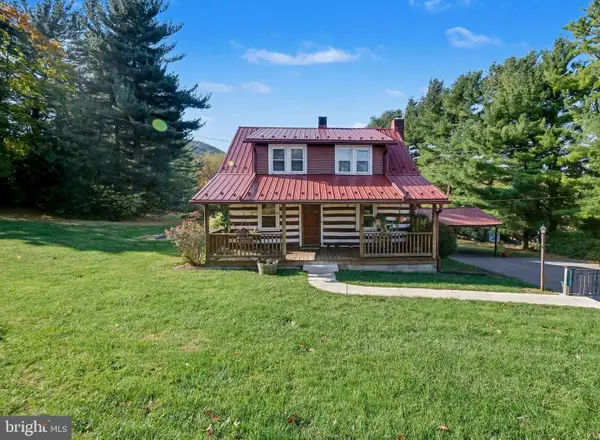 $299,900Active4 beds 2 baths1,644 sq. ft.
$299,900Active4 beds 2 baths1,644 sq. ft.23133 Foxville Rd, SMITHSBURG, MD 21783
MLS# MDWA2030696Listed by: EXECUHOME REALTY 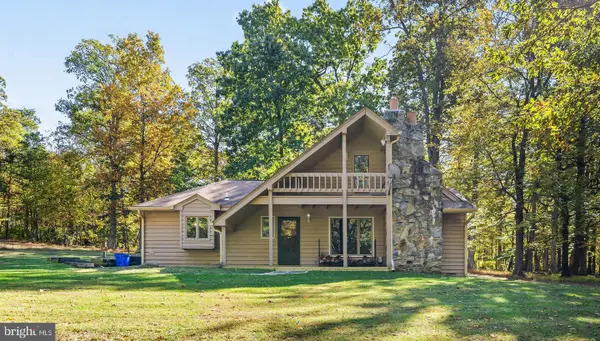 $529,900Pending3 beds 1 baths1,610 sq. ft.
$529,900Pending3 beds 1 baths1,610 sq. ft.23823 Peaceful Ridge Rd, SMITHSBURG, MD 21783
MLS# MDFR2072460Listed by: SAMSON PROPERTIES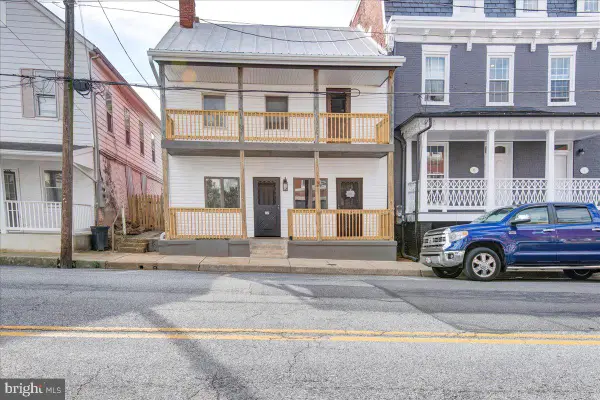 $299,999Active4 beds -- baths2,792 sq. ft.
$299,999Active4 beds -- baths2,792 sq. ft.10-12 S Main St, SMITHSBURG, MD 21783
MLS# MDWA2032226Listed by: LPT REALTY, LLC $1,295,000Active3 beds 2 baths2,163 sq. ft.
$1,295,000Active3 beds 2 baths2,163 sq. ft.4940 Fox Tower Rd, SMITHSBURG, MD 21783
MLS# MDFR2059872Listed by: REAL ESTATE TEAMS, LLC $260,000Pending3 beds 3 baths960 sq. ft.
$260,000Pending3 beds 3 baths960 sq. ft.18 N C & P Ln, SMITHSBURG, MD 21783
MLS# MDWA2032112Listed by: MIDDLE CREEK REALTY, LLC- Open Sun, 1 to 3pm
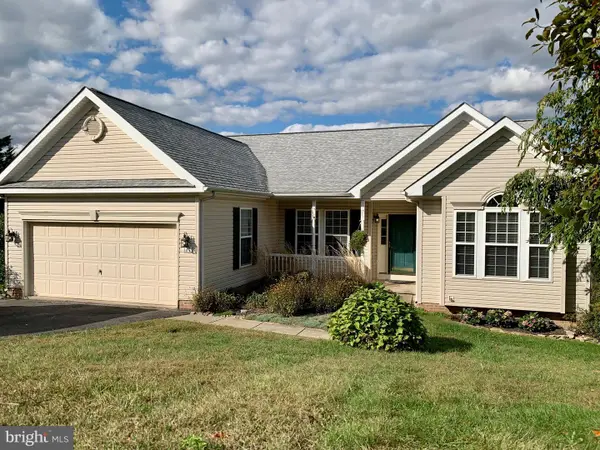 $489,900Active4 beds 2 baths2,678 sq. ft.
$489,900Active4 beds 2 baths2,678 sq. ft.121 Colton Ct, SMITHSBURG, MD 21783
MLS# MDWA2032002Listed by: REAL ESTATE INNOVATIONS  $449,899Active4 beds 3 baths2,094 sq. ft.
$449,899Active4 beds 3 baths2,094 sq. ft.22420 Old Georgetown Rd, SMITHSBURG, MD 21783
MLS# MDWA2031902Listed by: REAL ESTATE INNOVATIONS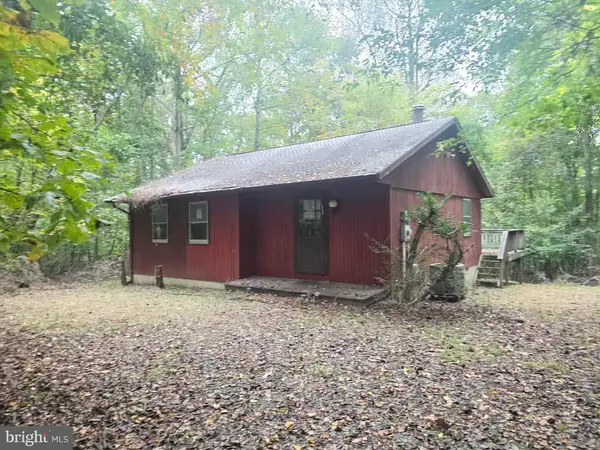 $219,900Active2 beds 1 baths868 sq. ft.
$219,900Active2 beds 1 baths868 sq. ft.13522 John Kline Rd, SMITHSBURG, MD 21783
MLS# MDFR2071198Listed by: AMERICAN EAGLE REALTY, INC $480,000Pending3 beds 1 baths1,394 sq. ft.
$480,000Pending3 beds 1 baths1,394 sq. ft.13433 Kretsinger Rd, SMITHSBURG, MD 21783
MLS# MDWA2031734Listed by: SULLIVAN SELECT, LLC.
