110 Davidson Dr, STEVENSVILLE, MD 21666
Local realty services provided by:ERA Valley Realty
110 Davidson Dr,STEVENSVILLE, MD 21666
$1,100,000
- 5 Beds
- 4 Baths
- 2,324 sq. ft.
- Single family
- Active
Upcoming open houses
- Sun, Sep 0712:00 pm - 02:00 pm
Listed by:carol snyder
Office:monument sotheby's international realty
MLS#:MDQA2014696
Source:BRIGHTMLS
Price summary
- Price:$1,100,000
- Price per sq. ft.:$473.32
About this home
Welcome to 110 Davidson Drive — a beautifully designed custom craftsman estate on 7.41 private, wooded acres with tranquil water views of Cox Creek. Set at the end of a long, tree-lined driveway, this property offers exceptional privacy, quality construction, and thoughtfully planned spaces—just minutes from the Chesapeake Bay Bridge. At the heart of the main home is a spacious open-concept kitchen and living room, both offering breathtaking water views and direct access to the rear deck. The gourmet kitchen features granite countertops, stainless steel appliances, a center island, walk-in pantry, and a butler's pantry—perfect for entertaining or everyday use. The living room centers around a floor-to-ceiling stone fireplace, creating a warm and inviting space that opens effortlessly to the outdoors. It's an ideal setting for both hosting and relaxing. The main level also includes a formal dining room, a private office, powder room, mudroom with built-in storage and sink, and an attached two-car garage. Upstairs, a spacious landing offers multiple sitting areas and cozy reading nooks. The primary suite is a true retreat, featuring a private balcony with water views, a custom walk-in closet, and a spa-like ensuite bath with a soaking tub, double vanity, walk-in shower, and a sunny nook—perfect for a vanity or quiet corner. Three additional bedrooms complete the upper level—two connected by a Jack-and-Jill bath, and a third with vaulted ceilings. A dedicated laundry room is also located on this level, adding everyday convenience.Beyond the main house, the property includes a detached garage with a workshop, half bath, and a spacious one-bedroom apartment above. The fully furnished apartment offers a bright and open floor plan, including a full kitchen, dining and living areas, a large bedroom, full bathroom, stacked laundry, and a versatile den. This space is ideal as an in-law suite, guest quarters, home office, or potential income-producing property. It's accessible via a private stairwell and has been beautifully designed with comfort and flexibility in mind. A fully owned solar field is discreetly located at the rear of the property, supplying significant energy for the home and supporting energy efficiency, without impacting the home's aesthetics or views. The backyard offers the perfect space for entertaining or relaxing in complete privacy, with beautiful water views and room to enjoy the natural surroundings. Additional features include a garden shed and a detached outbuilding, ideal for a studio, office, gym, or creative space. With no HOA, you'll enjoy the freedom and flexibility to live how you choose—all in a prime Kent Island location near marinas, dining, shopping, and commuter routes.
Contact an agent
Home facts
- Year built:2009
- Listing ID #:MDQA2014696
- Added:8 day(s) ago
- Updated:September 07, 2025 at 04:30 AM
Rooms and interior
- Bedrooms:5
- Total bathrooms:4
- Full bathrooms:3
- Half bathrooms:1
- Living area:2,324 sq. ft.
Heating and cooling
- Cooling:Central A/C
- Heating:Electric, Heat Pump(s)
Structure and exterior
- Roof:Asphalt
- Year built:2009
- Building area:2,324 sq. ft.
- Lot area:7.41 Acres
Utilities
- Water:Well
- Sewer:Septic Exists
Finances and disclosures
- Price:$1,100,000
- Price per sq. ft.:$473.32
- Tax amount:$6,976 (2024)
New listings near 110 Davidson Dr
- New
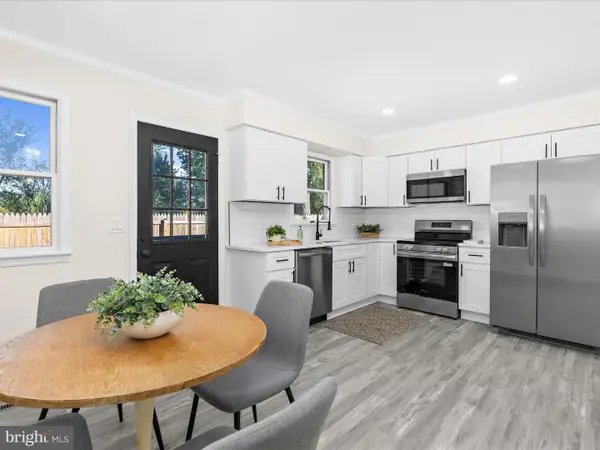 $339,900Active2 beds 2 baths1,112 sq. ft.
$339,900Active2 beds 2 baths1,112 sq. ft.102 Bobbitt Ct, STEVENSVILLE, MD 21666
MLS# MDQA2014784Listed by: ALBERTI REALTY, LLC - Coming Soon
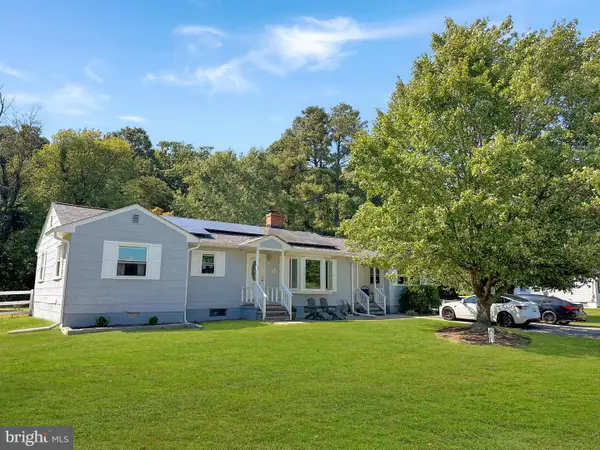 $460,000Coming Soon3 beds 2 baths
$460,000Coming Soon3 beds 2 baths1609 Love Point Rd, STEVENSVILLE, MD 21666
MLS# MDQA2014766Listed by: REALTY NAVIGATOR - New
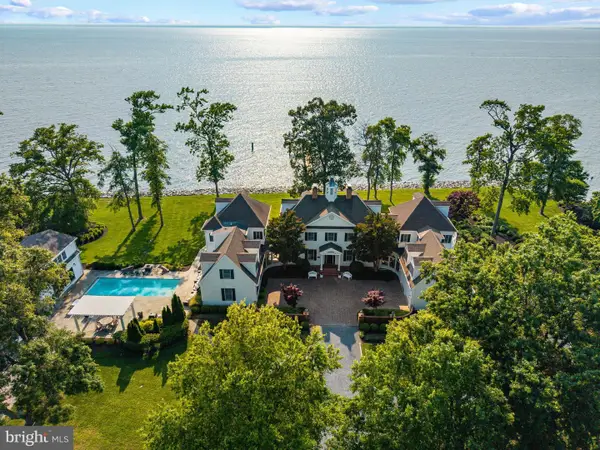 $5,995,000Active6 beds 6 baths8,017 sq. ft.
$5,995,000Active6 beds 6 baths8,017 sq. ft.7680 Kent Point Rd, STEVENSVILLE, MD 21666
MLS# MDQA2013774Listed by: TTR SOTHEBY'S INTERNATIONAL REALTY - New
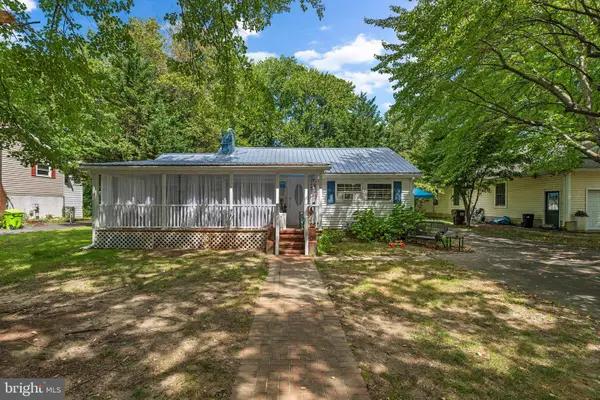 $390,000Active3 beds 1 baths907 sq. ft.
$390,000Active3 beds 1 baths907 sq. ft.410 Stafford Rd, STEVENSVILLE, MD 21666
MLS# MDQA2014762Listed by: RE/MAX ASPIRE - New
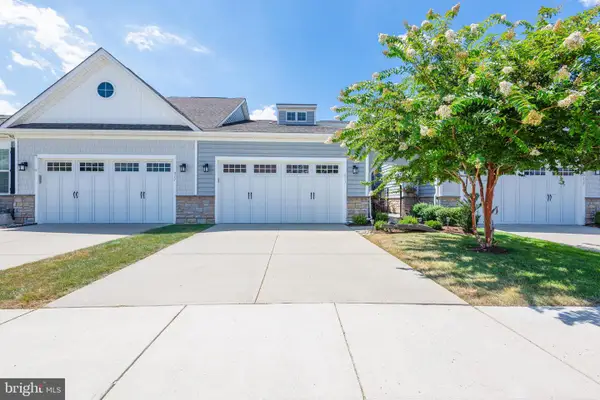 $545,000Active2 beds 3 baths1,906 sq. ft.
$545,000Active2 beds 3 baths1,906 sq. ft.821 Moorings Cir #144, STEVENSVILLE, MD 21666
MLS# MDQA2014750Listed by: DOUGLAS REALTY LLC 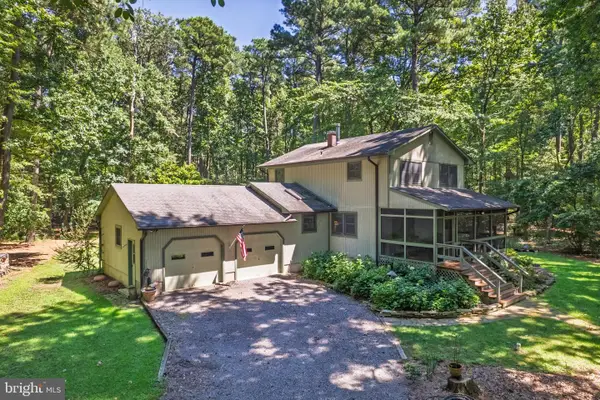 $545,000Pending3 beds 3 baths1,979 sq. ft.
$545,000Pending3 beds 3 baths1,979 sq. ft.108 Fox Run, STEVENSVILLE, MD 21666
MLS# MDQA2014604Listed by: SAMSON PROPERTIES- Coming Soon
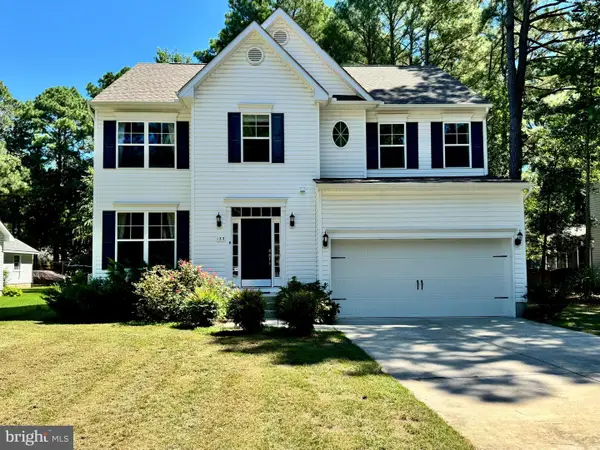 $574,500Coming Soon4 beds 3 baths
$574,500Coming Soon4 beds 3 baths133 Olive Branch Rd, STEVENSVILLE, MD 21666
MLS# MDQA2014674Listed by: RE/MAX EXECUTIVE 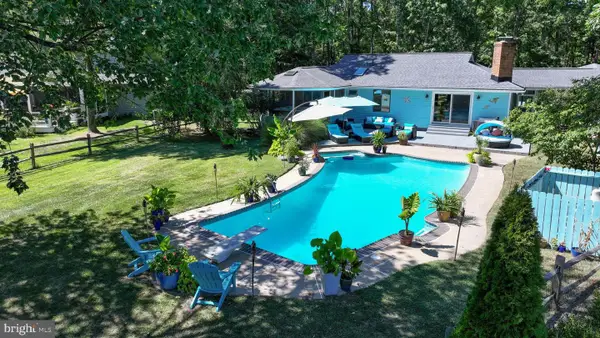 $649,900Active3 beds 2 baths1,575 sq. ft.
$649,900Active3 beds 2 baths1,575 sq. ft.115 Queens Colony High Rd, STEVENSVILLE, MD 21666
MLS# MDQA2014568Listed by: KELLER WILLIAMS REALTY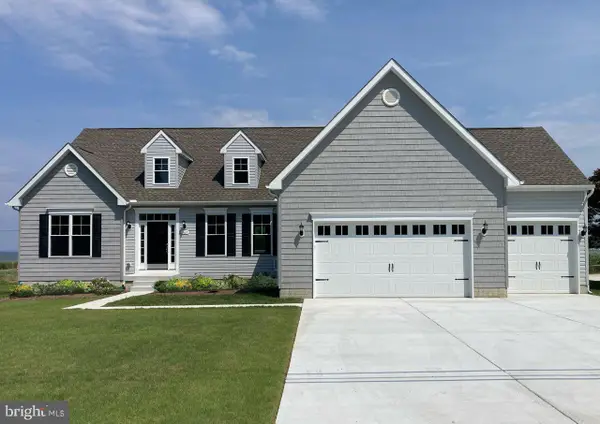 $699,900Active3 beds 2 baths
$699,900Active3 beds 2 baths312 Queens Colony High Rd, STEVENSVILLE, MD 21666
MLS# MDQA2014596Listed by: KELLER WILLIAMS FLAGSHIP
