410 Stafford Rd, STEVENSVILLE, MD 21666
Local realty services provided by:ERA Martin Associates
410 Stafford Rd,STEVENSVILLE, MD 21666
$390,000
- 3 Beds
- 1 Baths
- 907 sq. ft.
- Single family
- Active
Listed by:derrick arnell mondowney jr.
Office:re/max aspire
MLS#:MDQA2014762
Source:BRIGHTMLS
Price summary
- Price:$390,000
- Price per sq. ft.:$429.99
- Monthly HOA dues:$12.5
About this home
Sweet Chesapeake Bay Cottage just steps from the water! Located in the sought-after Bay City community of Stevensville, this charming home offers water access and unbeatable convenience to the Bay Bridge. Community amenities include a waterfront park with playground, picnic pavilion, kayak/canoe racks, a beach opening to the river, and a pier for small crafts. Shopping, dining, and parks are just minutes away, with easy access to Route 50/301.
The home has been thoughtfully updated with $50k in recent improvements, including a brand-new kitchen with quartz countertops, farm sink, custom cabinetry, new oven, and oversized LG refrigerator. The bathroom was fully remodeled with oceanic tile shower/tub, marble flooring, new vanity, and fixtures. Additional updates include new flooring, fresh interior paint, and a new front porch.
Inside, you’ll find 3 bedrooms with abundant natural light and water views from select rooms. The versatile layout offers expansion potential, with options to convert the front porch into living space or add a rear deck overlooking the spacious backyard. The third-acre lot features mature 200-year-old trees in the front and plenty of open space for a future garage, garden, or backyard retreat. A long driveway accommodates multiple vehicles and even an RV. The home also includes a metal roof and full attic.
Don’t miss the chance to make this Bay City cottage your own—schedule your showing today!
Contact an agent
Home facts
- Year built:1952
- Listing ID #:MDQA2014762
- Added:3 day(s) ago
- Updated:September 07, 2025 at 01:42 PM
Rooms and interior
- Bedrooms:3
- Total bathrooms:1
- Full bathrooms:1
- Living area:907 sq. ft.
Heating and cooling
- Cooling:Wall Unit
- Heating:Wood, Wood Burn Stove
Structure and exterior
- Roof:Metal
- Year built:1952
- Building area:907 sq. ft.
- Lot area:0.34 Acres
Utilities
- Water:Public, Well
- Sewer:Public Sewer
Finances and disclosures
- Price:$390,000
- Price per sq. ft.:$429.99
- Tax amount:$2,290 (2025)
New listings near 410 Stafford Rd
- New
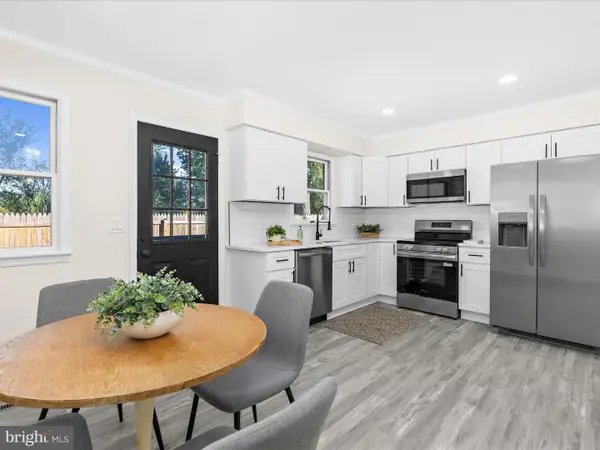 $339,900Active2 beds 2 baths1,112 sq. ft.
$339,900Active2 beds 2 baths1,112 sq. ft.102 Bobbitt Ct, STEVENSVILLE, MD 21666
MLS# MDQA2014784Listed by: ALBERTI REALTY, LLC - Coming Soon
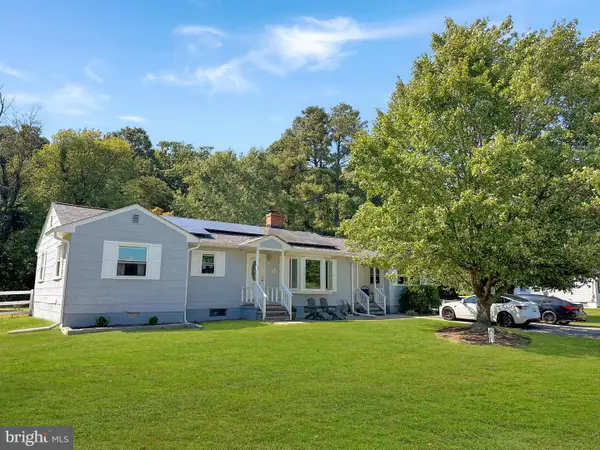 $460,000Coming Soon3 beds 2 baths
$460,000Coming Soon3 beds 2 baths1609 Love Point Rd, STEVENSVILLE, MD 21666
MLS# MDQA2014766Listed by: REALTY NAVIGATOR - New
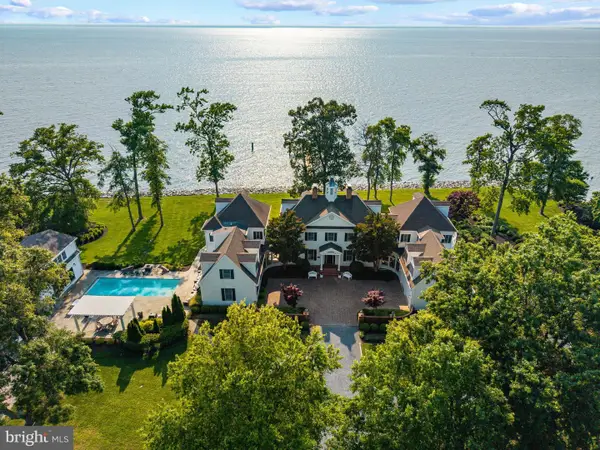 $5,995,000Active6 beds 6 baths8,017 sq. ft.
$5,995,000Active6 beds 6 baths8,017 sq. ft.7680 Kent Point Rd, STEVENSVILLE, MD 21666
MLS# MDQA2013774Listed by: TTR SOTHEBY'S INTERNATIONAL REALTY - New
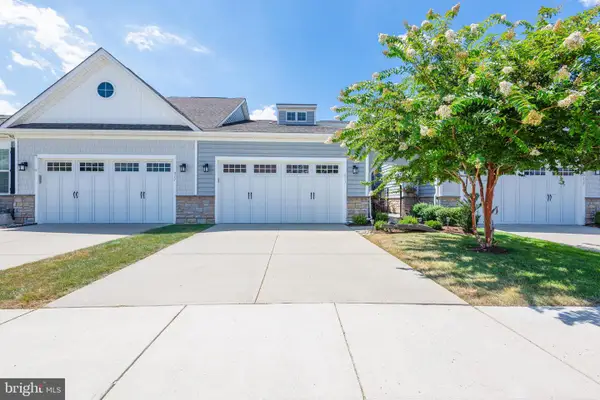 $545,000Active2 beds 3 baths1,906 sq. ft.
$545,000Active2 beds 3 baths1,906 sq. ft.821 Moorings Cir #144, STEVENSVILLE, MD 21666
MLS# MDQA2014750Listed by: DOUGLAS REALTY LLC - Open Sun, 12 to 2pmNew
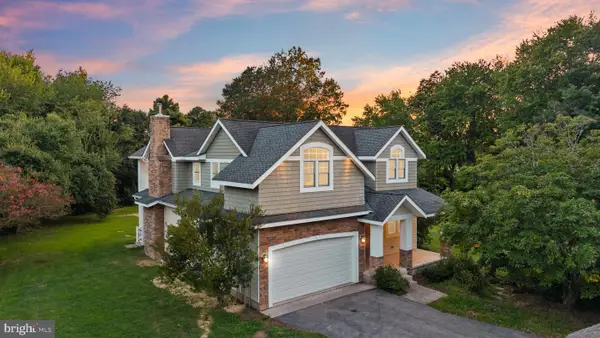 $1,100,000Active5 beds 4 baths2,324 sq. ft.
$1,100,000Active5 beds 4 baths2,324 sq. ft.110 Davidson Dr, STEVENSVILLE, MD 21666
MLS# MDQA2014696Listed by: MONUMENT SOTHEBY'S INTERNATIONAL REALTY 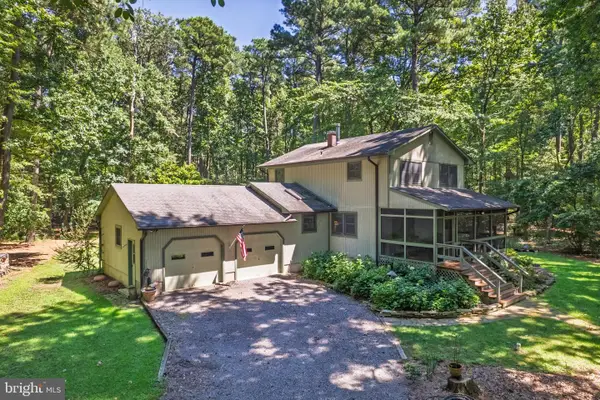 $545,000Pending3 beds 3 baths1,979 sq. ft.
$545,000Pending3 beds 3 baths1,979 sq. ft.108 Fox Run, STEVENSVILLE, MD 21666
MLS# MDQA2014604Listed by: SAMSON PROPERTIES- Coming Soon
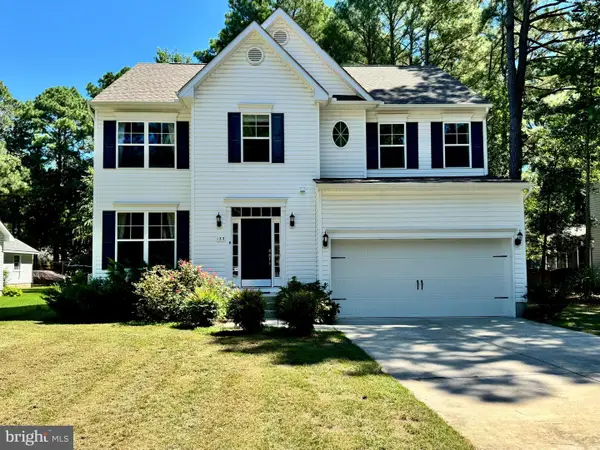 $574,500Coming Soon4 beds 3 baths
$574,500Coming Soon4 beds 3 baths133 Olive Branch Rd, STEVENSVILLE, MD 21666
MLS# MDQA2014674Listed by: RE/MAX EXECUTIVE 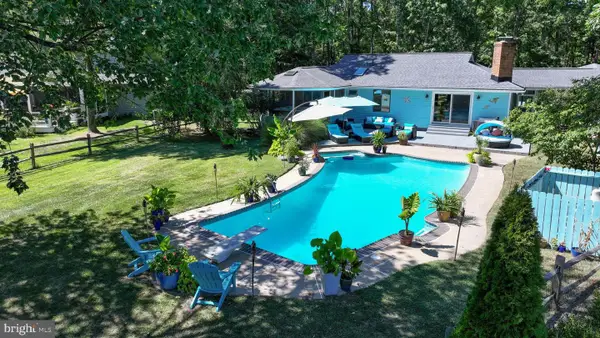 $649,900Active3 beds 2 baths1,575 sq. ft.
$649,900Active3 beds 2 baths1,575 sq. ft.115 Queens Colony High Rd, STEVENSVILLE, MD 21666
MLS# MDQA2014568Listed by: KELLER WILLIAMS REALTY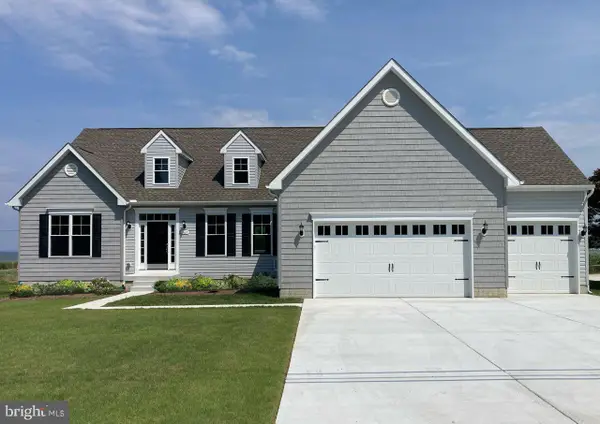 $699,900Active3 beds 2 baths
$699,900Active3 beds 2 baths312 Queens Colony High Rd, STEVENSVILLE, MD 21666
MLS# MDQA2014596Listed by: KELLER WILLIAMS FLAGSHIP
