323 Queen Anne Club Dr, STEVENSVILLE, MD 21666
Local realty services provided by:ERA Reed Realty, Inc.
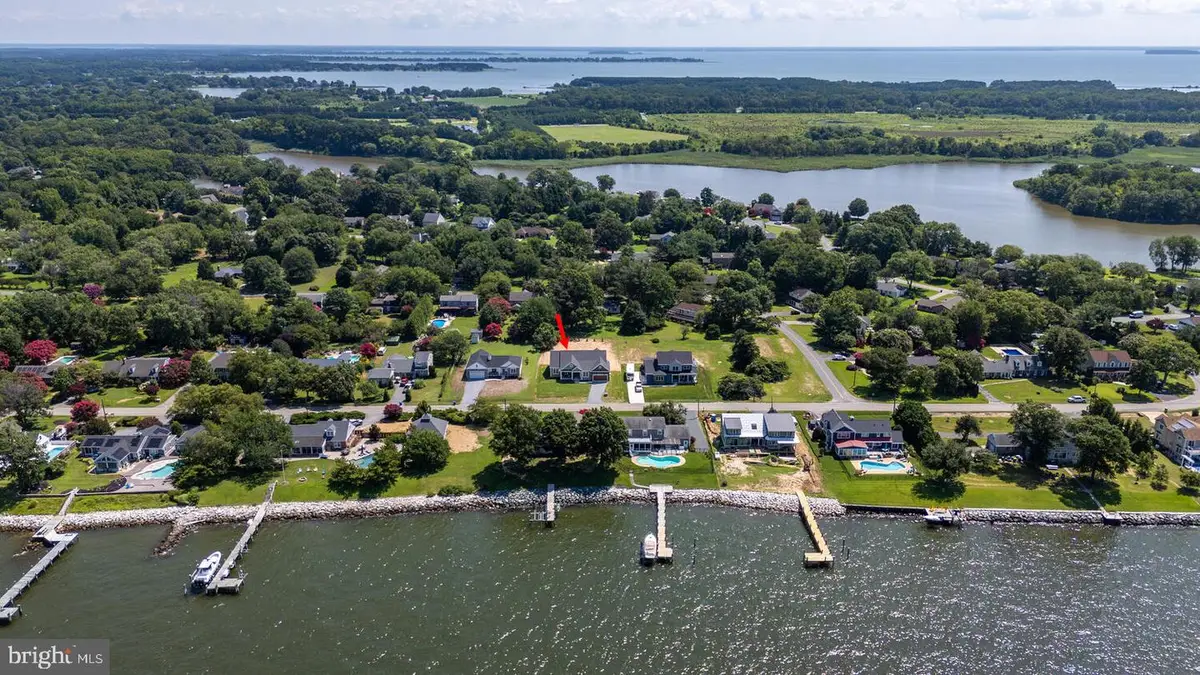


323 Queen Anne Club Dr,STEVENSVILLE, MD 21666
$899,000
- 4 Beds
- 4 Baths
- 2,747 sq. ft.
- Single family
- Active
Listed by:julie pfeiffer
Office:chesapeake real estate associates, llc.
MLS#:MDQA2013970
Source:BRIGHTMLS
Price summary
- Price:$899,000
- Price per sq. ft.:$327.27
- Monthly HOA dues:$9.92
About this home
Welcome to this brand new home in the sought after waterfront community of Queen Anne Colony. This 4 bedroom, 3 1/2 bath home is awaiting for you! Queen Anne Colony is nestled between the Chesapeake Bay and Price Creek. Water views of the Chesapeake Bay, spacious, open concept, coastal elegance, one story living and location are just a few of the favorite things about this home! Upgrades galore both inside and out. Starting from the outside with the pillars, siding, stone, garage door, exterior double front door, landscaping (backyard privacy trees already planted for you), cedar ceiling on front porch and a conditioned crawlspace with drain tile and sump pump are just a few. Just enough land for you to stretch out, have your own privacy and own backyard to make it the way you want. No cookie cutter homes in this neighborhood, with super low HOA fees ($10/month). Venturing inside, the dreamy family room, kitchen and eating area are all completely open. Tons of natural light in every room with strategically placed transoms. Custom gas fireplace upgraded with a custom mantle/trim, tile, flanked by cabinets, topped with quartz, that seamlessly match the kitchen. More upgrades with this beautiful home are a step tray ceiling, all other ceilings are 9', all upgraded closets, only wire shelving you will find is in the 2 coat closets, custom built-ins in mudroom, pantry and 1 of the primary closets. Even more upgrades, LVP flooring throughout, the trim, windows and a Rinnai for instant hot water. The kitchen is a showstopper with a 12 ft island, Energy Star appliances, all SS, including 3 "smart" ones and a backsplash. A double wall oven and a 5 burner recessed gas cooktop will make the chef in the home very happy. A butler's pantry, has your microwave and wine/beverage refrigerator included. The primary bedroom and bathroom are located in the rear of the home, which provides privacy from the other 3. The primary bedroom includes 2 separate walk-in closets. One of the closets has custom built-ins for all your needs. The en suite bathroom includes 2 separate vanities, a tiled shower and free standing soaking tub. It is spacious with a little bit of glam. The laundry/mudroom includes cabinets, a sink, quartz countertops and a custom built-in. The pantry/storage area is a complete room in itself. All closets in the bedrooms are walk-ins (except 1). The outside porches together measure around 450 sqft for extra outdoor living area. Your back porch is ready for peaceful evenings or lively crab feasts. The attached finished garage is around 535 sqft with extra room for storage (bikes, etc.) This community has a park which consists of a pavilion, playground, picnic tables, basketball court and an open field for homeowners. It also has access to the Chesapeake Bay Overlook with a nice paved entrance and benches for seating. There is a kayak launch for kayaks and canoes with easy access to Price Creek. There is something so special and peaceful in an established community that you can't just "create" in a new development. Queen Anne Colony is adjacent to several businesses. A few are the Queen Anne Marina which is a full service marina with boat slips, fuel, utilities, storage, etc. and The Silver Swan Bayside (located inside the neighborhood). Also, the Blue Heron Golf Course and the South Island Trail (a 7-mile paved trail that ends at the Romancoke Fishing Pier), beaches, another marina and a restaurant are all within 5 minutes of this new home. This home has the KI vibe you are looking for! Schedule your private showing today, so you won't miss it! MHBR:7172
Contact an agent
Home facts
- Year built:2025
- Listing Id #:MDQA2013970
- Added:38 day(s) ago
- Updated:August 16, 2025 at 01:42 PM
Rooms and interior
- Bedrooms:4
- Total bathrooms:4
- Full bathrooms:3
- Half bathrooms:1
- Living area:2,747 sq. ft.
Heating and cooling
- Cooling:Ceiling Fan(s), Central A/C, Heat Pump(s), Programmable Thermostat
- Heating:Electric, Heat Pump(s), Programmable Thermostat, Propane - Leased
Structure and exterior
- Roof:Asphalt
- Year built:2025
- Building area:2,747 sq. ft.
- Lot area:0.46 Acres
Utilities
- Water:Well
- Sewer:Public Sewer
Finances and disclosures
- Price:$899,000
- Price per sq. ft.:$327.27
- Tax amount:$160 (2024)
New listings near 323 Queen Anne Club Dr
- New
 $503,000Active4 beds 2 baths1,500 sq. ft.
$503,000Active4 beds 2 baths1,500 sq. ft.920 Petinot Pl, STEVENSVILLE, MD 21666
MLS# MDQA2014484Listed by: COMPASS - New
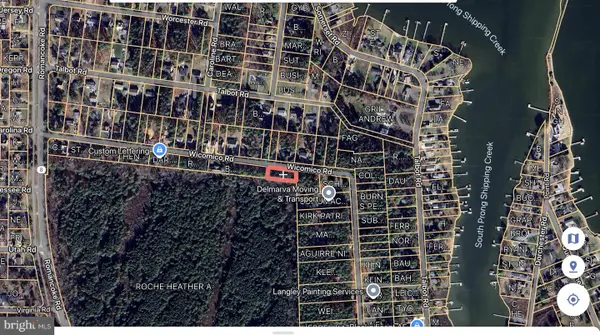 $139,500Active0.28 Acres
$139,500Active0.28 Acres224 Wicomico Rd, STEVENSVILLE, MD 21666
MLS# MDQA2014518Listed by: ROSENDALE REALTY - Open Sat, 11am to 1pmNew
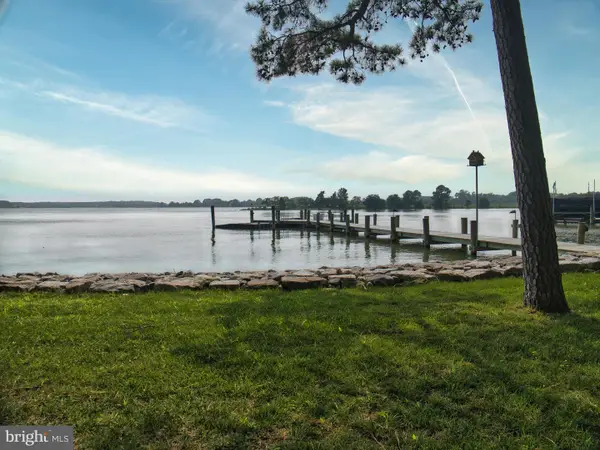 $1,625,000Active3 beds 3 baths2,246 sq. ft.
$1,625,000Active3 beds 3 baths2,246 sq. ft.124 Eareckson Ln, STEVENSVILLE, MD 21666
MLS# MDQA2014450Listed by: ROSENDALE REALTY - Coming Soon
 $1,150,000Coming Soon4 beds 3 baths
$1,150,000Coming Soon4 beds 3 baths108 Eareckson Ln, STEVENSVILLE, MD 21666
MLS# MDQA2014456Listed by: CHANEY HOMES, LLC - Open Sat, 11am to 1pmNew
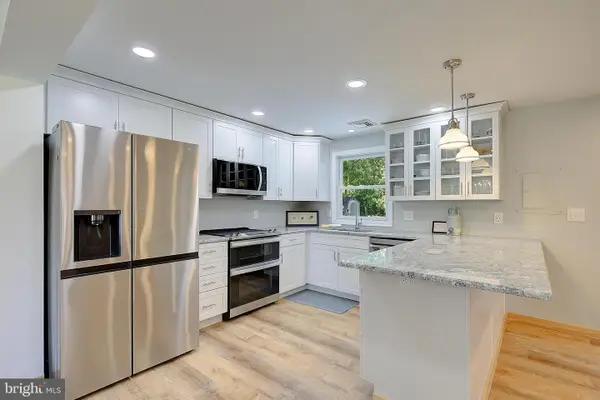 $445,000Active3 beds 2 baths1,656 sq. ft.
$445,000Active3 beds 2 baths1,656 sq. ft.906 May Ln, STEVENSVILLE, MD 21666
MLS# MDQA2014468Listed by: EXP REALTY, LLC - Open Sat, 2 to 4pmNew
 $1,190,000Active4 beds 4 baths3,600 sq. ft.
$1,190,000Active4 beds 4 baths3,600 sq. ft.305 N Lake, STEVENSVILLE, MD 21666
MLS# MDQA2013948Listed by: KELLER WILLIAMS FLAGSHIP - New
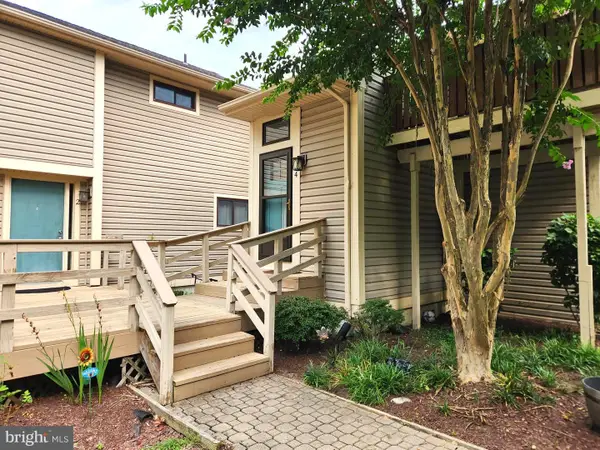 $275,000Active3 beds 2 baths1,032 sq. ft.
$275,000Active3 beds 2 baths1,032 sq. ft.18-d Mariners Way #4, STEVENSVILLE, MD 21666
MLS# MDQA2014446Listed by: COLDWELL BANKER WATERMAN REALTY - New
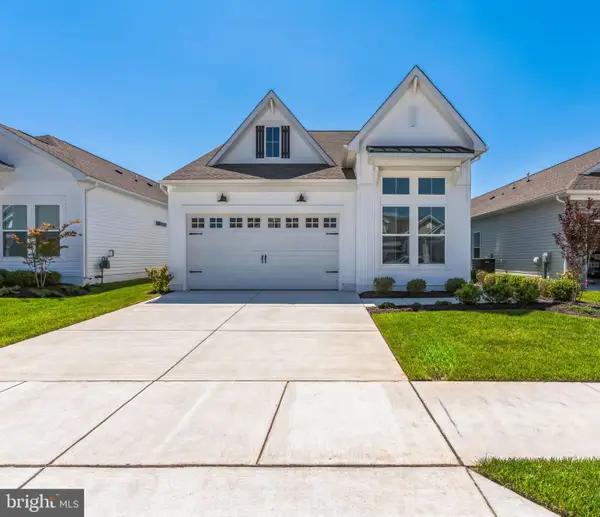 $709,900Active4 beds 3 baths2,791 sq. ft.
$709,900Active4 beds 3 baths2,791 sq. ft.629 Warbler Way, CHESTER, MD 21619
MLS# MDQA2014448Listed by: KOVO REALTY - Open Sun, 11am to 1pm
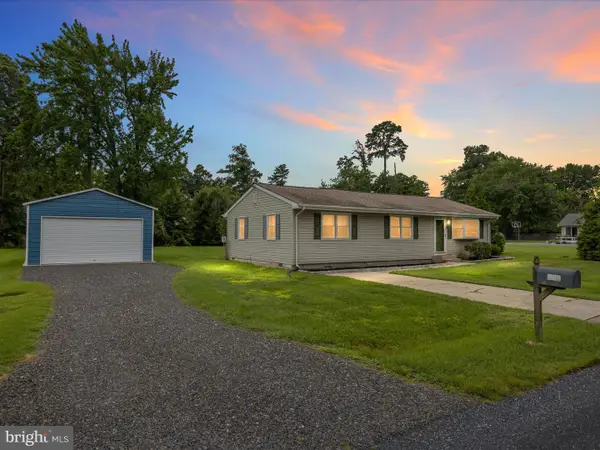 $415,000Active3 beds 2 baths1,152 sq. ft.
$415,000Active3 beds 2 baths1,152 sq. ft.116 Talbot Rd, STEVENSVILLE, MD 21666
MLS# MDQA2014430Listed by: REAL BROKER, LLC - ANNAPOLIS 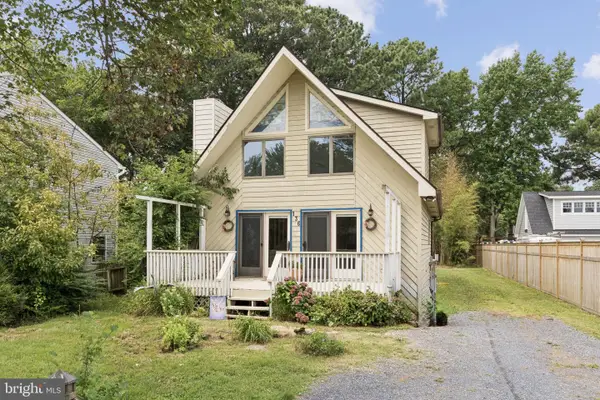 $399,000Active3 beds 2 baths1,152 sq. ft.
$399,000Active3 beds 2 baths1,152 sq. ft.136 Allegany Rd, STEVENSVILLE, MD 21666
MLS# MDQA2014270Listed by: LONG & FOSTER REAL ESTATE, INC.
