412 Bay City Rd, Stevensville, MD 21666
Local realty services provided by:ERA Central Realty Group
Listed by: kathleen higginbotham
Office: keller williams flagship
MLS#:MDQA2015132
Source:BRIGHTMLS
Price summary
- Price:$569,000
- Price per sq. ft.:$256.77
- Monthly HOA dues:$12.5
About this home
SELLERS HAVE FOUND HOME OF CHOICE! Welcome to 412 Bay City Road — where modern upgrade meets relaxed coastal living. This 4-bedroom, 3-bath beauty offers 2,000+ sq ft of thoughtfully curated space, a detached 2-car garage, and the peek-a-boo views of the Chesapeake Bay to keep your heart fluttering. Spread out on two levels, four full bedrooms and multiple outdoor living spaces. The kitchen boasts granite countertops and high end Kitchen Aid appliances (2021). Totally renovated Spa-inspired bathrooms make even weekday routines feel luxe with oversized tubs and floor to ceiling tiles. Newer/upgraded flooring throughout balances durability + aesthetic. The lower level is an amazing bonus for living on Kent Island! You will love having a second living space with a wood stove that heats the whole home, the beautiful laundry room with sink, 4th bedroom and a/ full bath. This space could easily be converted into an in-law suite! The 5 year old deck is made for gatherings, lazy sundowners, and soaking up ambient coastal energy. The fenced in yard offer two secure spaces. This thoughtful layout that balances community + quiet zones that feel like home. Parking will never be an issue. There is a detached 2 car garage with it's own electric panel, plus an extended driveway that can accommodate nearly 10 vehicles, boats, or even a RV! If you’re ready for a home that checks the boxes (style, function, location, and charm), plus all new electrical and doors - make sure to come see 412 Bay City Road before it's SOLD. Bay City is a waterfront community offering amenities including boat ramp, pavilion and playgrounds for just $150/year. Public Sewer and Water. Matapeake School District.
Contact an agent
Home facts
- Year built:1985
- Listing ID #:MDQA2015132
- Added:66 day(s) ago
- Updated:December 14, 2025 at 02:52 PM
Rooms and interior
- Bedrooms:4
- Total bathrooms:3
- Full bathrooms:3
- Living area:2,216 sq. ft.
Heating and cooling
- Cooling:Heat Pump(s)
- Heating:Electric, Heat Pump(s)
Structure and exterior
- Year built:1985
- Building area:2,216 sq. ft.
- Lot area:0.34 Acres
Schools
- High school:KENT ISLAND
- Middle school:MATAPEAKE
- Elementary school:MATAPEAKE
Utilities
- Water:Public
- Sewer:Public Sewer
Finances and disclosures
- Price:$569,000
- Price per sq. ft.:$256.77
- Tax amount:$3,358 (2024)
New listings near 412 Bay City Rd
- Coming Soon
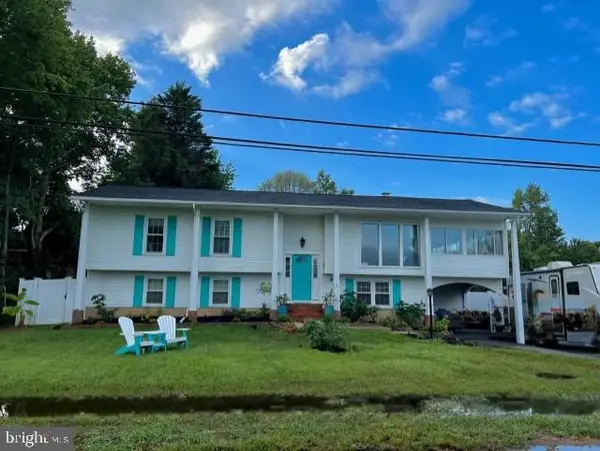 $555,555Coming Soon4 beds 3 baths
$555,555Coming Soon4 beds 3 baths511 Chesapeake Ave, STEVENSVILLE, MD 21666
MLS# MDQA2015666Listed by: RE/MAX REALTY CENTRE, INC. - New
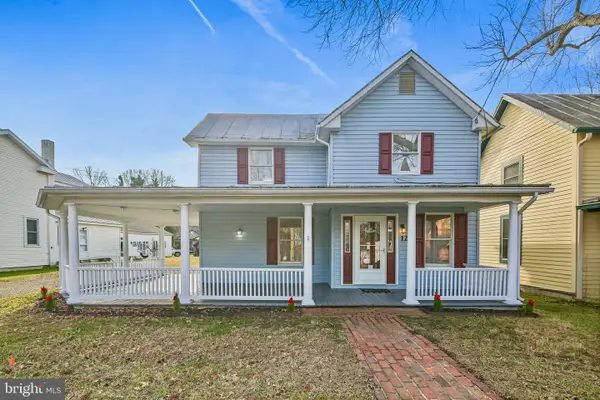 $415,000Active3 beds 2 baths1,696 sq. ft.
$415,000Active3 beds 2 baths1,696 sq. ft.122 E Main St, STEVENSVILLE, MD 21666
MLS# MDQA2015702Listed by: CUMMINGS & CO. REALTORS - New
 $3,495,000Active4 beds 5 baths5,900 sq. ft.
$3,495,000Active4 beds 5 baths5,900 sq. ft.200 Mallard Cove Ln, STEVENSVILLE, MD 21666
MLS# MDQA2015686Listed by: TTR SOTHEBY'S INTERNATIONAL REALTY 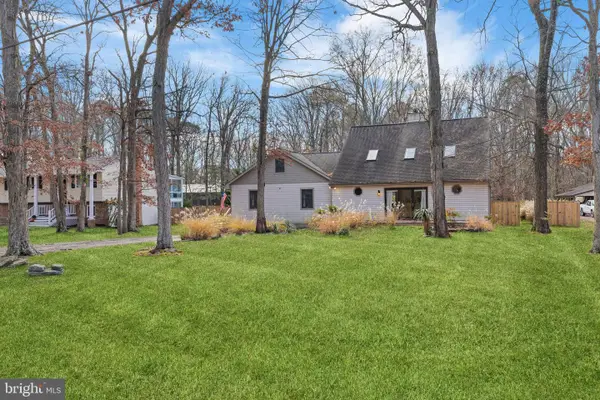 $499,900Pending4 beds 3 baths2,462 sq. ft.
$499,900Pending4 beds 3 baths2,462 sq. ft.109 Woodmoor Rd, STEVENSVILLE, MD 21666
MLS# MDQA2015682Listed by: REAL BROKER, LLC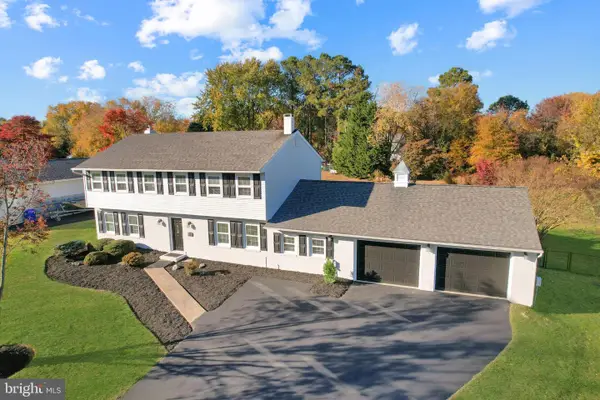 $625,000Active4 beds 3 baths2,580 sq. ft.
$625,000Active4 beds 3 baths2,580 sq. ft.306 N Lake Rd, STEVENSVILLE, MD 21666
MLS# MDQA2015130Listed by: BEAM REALTY GROUP, INC.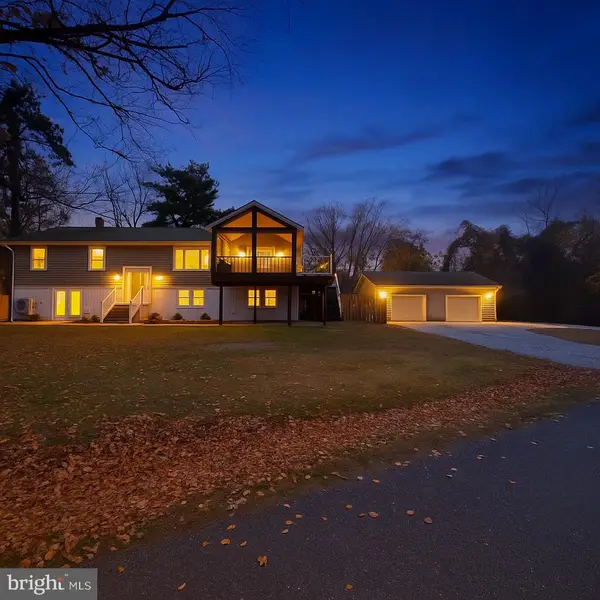 $589,000Pending5 beds 3 baths2,492 sq. ft.
$589,000Pending5 beds 3 baths2,492 sq. ft.321 Oregon Rd, STEVENSVILLE, MD 21666
MLS# MDQA2014854Listed by: SAMSON PROPERTIES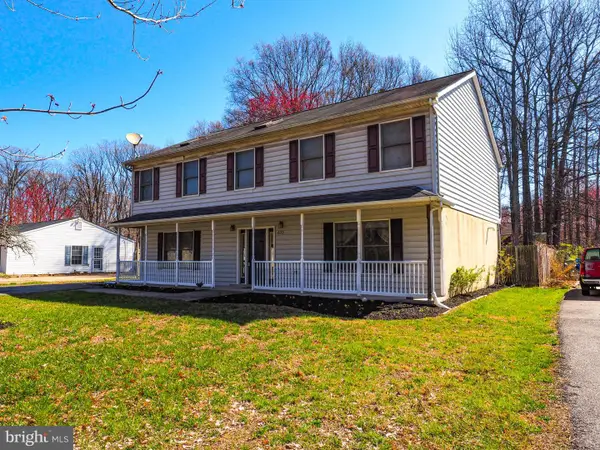 $480,000Active4 beds 3 baths2,640 sq. ft.
$480,000Active4 beds 3 baths2,640 sq. ft.620 Old Love Point Rd, STEVENSVILLE, MD 21666
MLS# MDQA2015628Listed by: BERKSHIRE HATHAWAY HOMESERVICES PENFED REALTY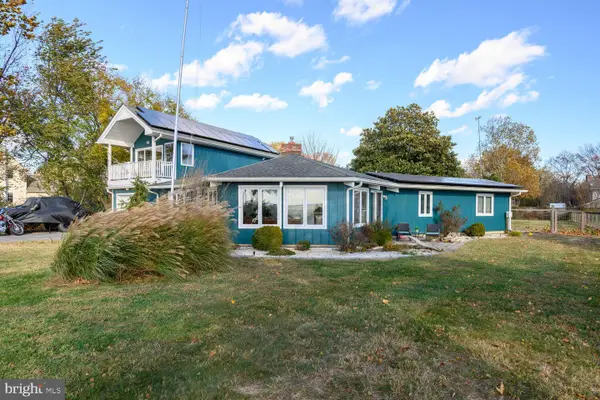 $750,000Pending4 beds 3 baths2,315 sq. ft.
$750,000Pending4 beds 3 baths2,315 sq. ft.227 Queen Anne Club Dr, STEVENSVILLE, MD 21666
MLS# MDQA2015614Listed by: COLDWELL BANKER REALTY- Coming SoonOpen Sat, 11am to 1pm
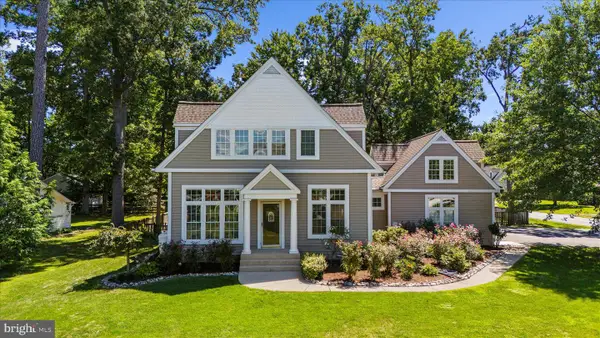 $719,900Coming Soon4 beds 4 baths
$719,900Coming Soon4 beds 4 baths418 Bay City Rd, STEVENSVILLE, MD 21666
MLS# MDQA2015616Listed by: LONG & FOSTER REAL ESTATE, INC.  $550,000Active3 beds 2 baths1,524 sq. ft.
$550,000Active3 beds 2 baths1,524 sq. ft.526 Victoria Dr, STEVENSVILLE, MD 21666
MLS# MDQA2015610Listed by: LONG & FOSTER REAL ESTATE, INC.
