3803 Swann Rd #203, SUITLAND, MD 20746
Local realty services provided by:ERA Central Realty Group


3803 Swann Rd #203,SUITLAND, MD 20746
$150,000
- 2 Beds
- 2 Baths
- 955 sq. ft.
- Condominium
- Active
Listed by:kenneth n brown
Office:quasar property management and real estate llc.
MLS#:MDPG2156966
Source:BRIGHTMLS
Price summary
- Price:$150,000
- Price per sq. ft.:$157.07
About this home
Spacious, Stylish, and Super Convenient — Minutes from DC!
Welcome to this beautifully updated 3-bedroom, 2-bath condo in the heart of Suitland! This light-filled unit features high ceilings, sleek modern flooring, and a spacious open layout perfect for both daily living and entertaining.
The kitchen is fully upgraded with brand new appliances, including a built-in microwave, dishwasher, and garbage disposal. The large living room opens to a private balcony through elegant French doors—perfect for relaxing or enjoying your morning coffee.
All three bedrooms are generously sized, each slightly larger than the last, and feature huge closets for plenty of storage. The primary suite includes a private ensuite bathroom with a soaking tub, and the second full bath also offers a deep soaking tub. You’ll also find a lighted, full-size linen closet in the hallway—every inch of this home is thoughtfully designed.
Located just minutes from Washington, DC, this condo offers a quick commute to the U.S. Census Bureau, Joint Base Andrews, Suitland Metro Station (green line), and all major highways serving the DC Metro Area and Prince George’s County.
Please note: This community is not FHA approved—CASH, VA, or Conventional financing only. Ask listing agent about available grant options that may help with your purchase!
This turnkey condo is a rare find—modern, spacious, and move-in ready in an unbeatable location.
Contact an agent
Home facts
- Year built:1965
- Listing Id #:MDPG2156966
- Added:56 day(s) ago
- Updated:August 17, 2025 at 01:46 PM
Rooms and interior
- Bedrooms:2
- Total bathrooms:2
- Full bathrooms:2
- Living area:955 sq. ft.
Heating and cooling
- Cooling:Central A/C
- Heating:Forced Air, Natural Gas
Structure and exterior
- Year built:1965
- Building area:955 sq. ft.
Schools
- High school:FORESTVILLE
- Elementary school:WILLIAM BEANES
Utilities
- Water:Public
- Sewer:Public Sewer
Finances and disclosures
- Price:$150,000
- Price per sq. ft.:$157.07
- Tax amount:$1,584 (2024)
New listings near 3803 Swann Rd #203
- Coming SoonOpen Sat, 11:30am to 2:30pm
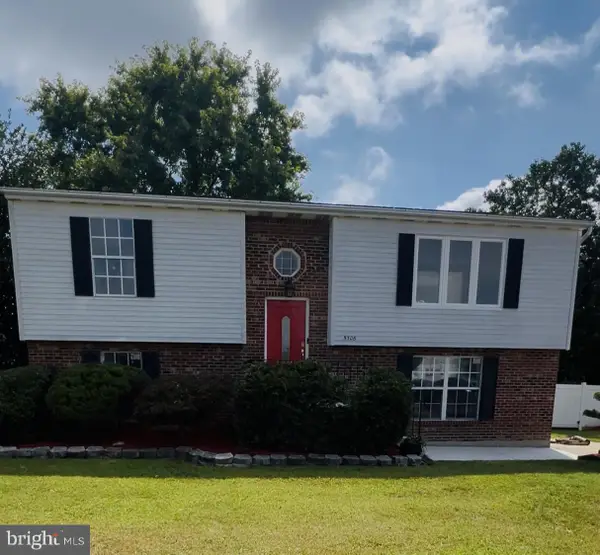 $415,000Coming Soon3 beds 2 baths
$415,000Coming Soon3 beds 2 baths5306 Plaza Cir, DISTRICT HEIGHTS, MD 20747
MLS# MDPG2163982Listed by: RLAH @PROPERTIES - Coming Soon
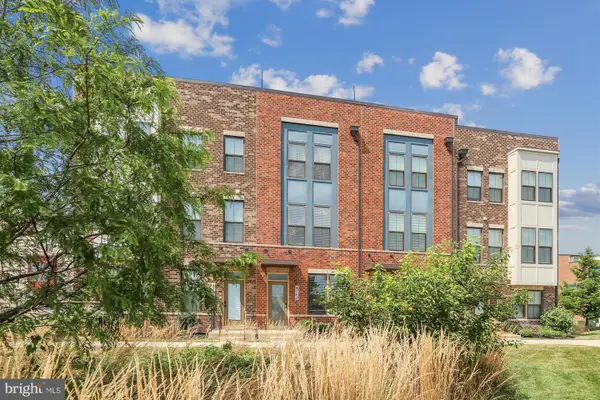 $479,999Coming Soon3 beds 5 baths
$479,999Coming Soon3 beds 5 baths4762 Towne Square Blvd, SUITLAND, MD 20746
MLS# MDPG2164024Listed by: REALTY NAVIGATOR - Open Sun, 12 to 3pmNew
 $329,900Active4 beds 3 baths648 sq. ft.
$329,900Active4 beds 3 baths648 sq. ft.1922 Campbell Dr, SUITLAND, MD 20746
MLS# MDPG2163882Listed by: FAIRFAX REALTY PREMIER - Open Sun, 1 to 4pmNew
 $335,000Active4 beds 4 baths1,320 sq. ft.
$335,000Active4 beds 4 baths1,320 sq. ft.2222 White Owl Way, SUITLAND, MD 20746
MLS# MDPG2161092Listed by: KELLER WILLIAMS PREFERRED PROPERTIES - New
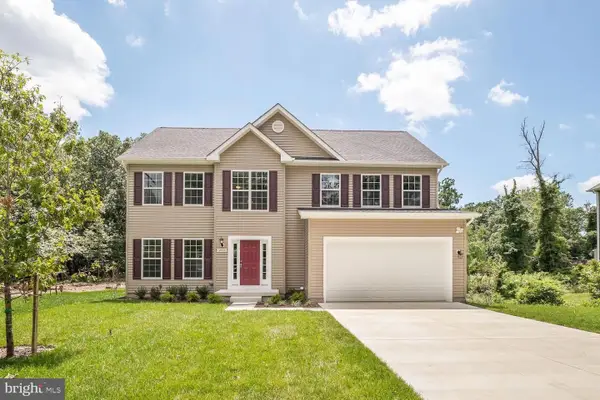 $599,000Active5 beds 4 baths2,766 sq. ft.
$599,000Active5 beds 4 baths2,766 sq. ft.6517 Suitland Rd, SUITLAND, MD 20746
MLS# MDPG2163700Listed by: COMPASS - New
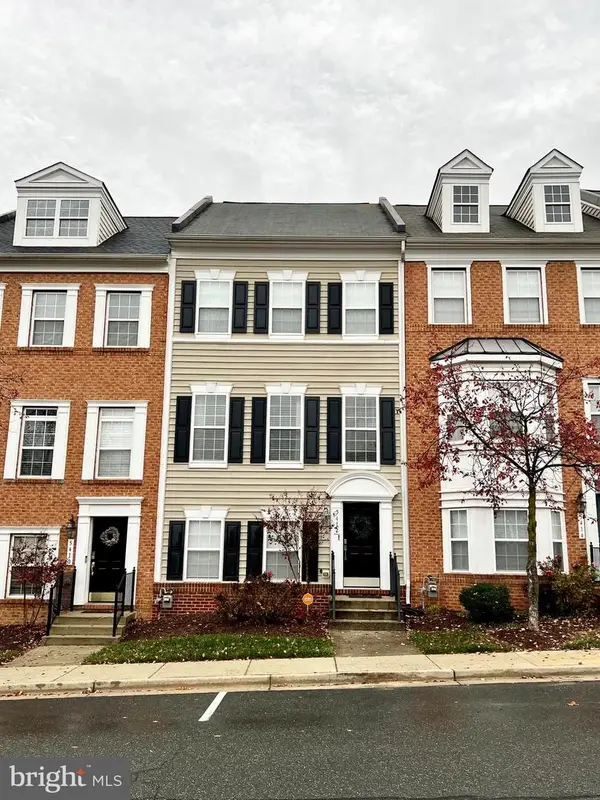 $440,000Active3 beds 3 baths1,360 sq. ft.
$440,000Active3 beds 3 baths1,360 sq. ft.5412 Lanier Ave, SUITLAND, MD 20746
MLS# MDPG2163192Listed by: MEINC REALTY SERVICES - Coming Soon
 $999,999Coming Soon8 beds 7 baths
$999,999Coming Soon8 beds 7 baths6218 Suitland Rd, SUITLAND, MD 20746
MLS# MDPG2163110Listed by: CENTURY 21 REDWOOD REALTY  $415,000Pending4 beds 3 baths1,176 sq. ft.
$415,000Pending4 beds 3 baths1,176 sq. ft.4734 John St, SUITLAND, MD 20746
MLS# MDPG2163080Listed by: REAL BROKER, LLC- New
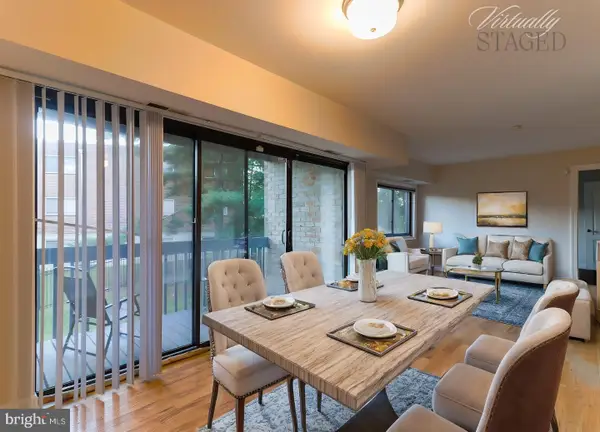 $137,500Active3 beds 1 baths1,054 sq. ft.
$137,500Active3 beds 1 baths1,054 sq. ft.6310 Hil Mar Dr #9-5, DISTRICT HEIGHTS, MD 20747
MLS# MDPG2162988Listed by: SAMSON PROPERTIES  $425,000Pending3 beds 3 baths1,614 sq. ft.
$425,000Pending3 beds 3 baths1,614 sq. ft.3200 Lassie Ave, SUITLAND, MD 20746
MLS# MDPG2162160Listed by: NORTHROP REALTY
