4701 Old Soper Rd #565, SUITLAND, MD 20746
Local realty services provided by:ERA Cole Realty
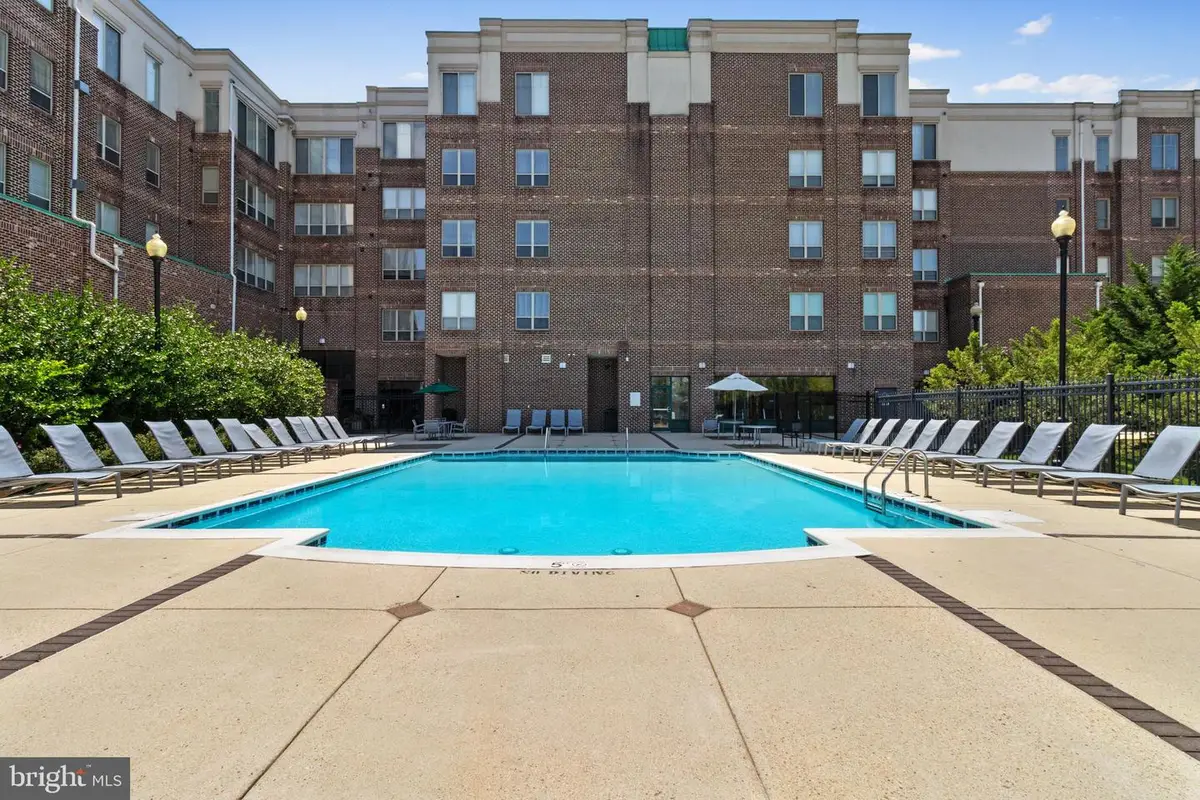


Listed by:mark d mcneill
Office:long & foster real estate, inc.
MLS#:MDPG2153028
Source:BRIGHTMLS
Price summary
- Price:$299,999
- Price per sq. ft.:$243.7
About this home
Experience Elevated Living at Tribeca at Camp Springs**
Discover contemporary luxury and seamless convenience in this beautifully maintained 2-bedroom, 2-bath residence, ideally situated just a short walk from the Branch Ave Metro Station. Located in the sought-after Tribeca at Camp Springs community, this stylish, contemporary condo—built in 2008—offers the perfect fusion of comfort, design, and location.
Step into a bright, airy, open-concept layout where natural light floods the space and modern, sophisticated finishes elevate every detail. The gourmet kitchen is a showstopper—perfectly designed for both daily living and effortless entertaining. It features a large center island with an integrated sink and dishwasher, sleek cabinetry, and contemporary appliances that blend form and function seamlessly. Just off the kitchen, you'll find a dedicated office nook, ideal for remote work, studying, or organizing your day with ease.
Retreat to the expansive primary suite, a serene sanctuary complete with an en-suite bath and a custom walk-in closet designed with both style and storage in mind. The generously sized second bedroom also boasts its walk-in closet, making it an excellent space for guests, a second home office, or a personalized flex area to suit your needs.
Additional features include: a separate laundry room for added convenience, new mechanical upgrades, such as a hot water heater, furnace, A/C unit, and dishwasher—all replaced within the last year, energy-efficient windows installed less than five years ago, two assigned covered parking spaces—say goodbye to scraping snow in winter and blazing car interiors in summer, and a private storage space for seasonal items, décor, or those extra totes and bins. Enjoy low-maintenance luxury in a well-connected, commuter-friendly location. Whether you're heading into the city or exploring nearby dining, shopping, and entertainment, Tribeca at Camp Springs puts it all within reach.
Schedule your private tour today—this exceptional home won’t last long! Special financing available!
Contact an agent
Home facts
- Year built:2008
- Listing Id #:MDPG2153028
- Added:88 day(s) ago
- Updated:August 17, 2025 at 07:24 AM
Rooms and interior
- Bedrooms:2
- Total bathrooms:2
- Full bathrooms:2
- Living area:1,231 sq. ft.
Heating and cooling
- Cooling:Central A/C, Heat Pump(s)
- Heating:Forced Air, Heat Pump(s), Natural Gas
Structure and exterior
- Year built:2008
- Building area:1,231 sq. ft.
Schools
- High school:DR. HENRY A. WISE, JR.
- Middle school:THURGOOD MARSHALL
- Elementary school:PRINCETON
Utilities
- Water:Public
- Sewer:Public Septic, Public Sewer
Finances and disclosures
- Price:$299,999
- Price per sq. ft.:$243.7
- Tax amount:$3,070 (2024)
New listings near 4701 Old Soper Rd #565
- Coming Soon
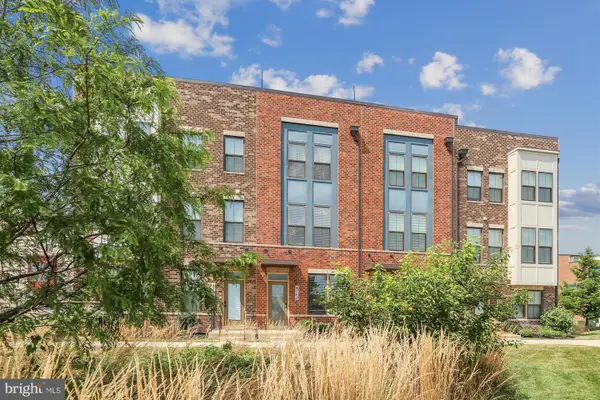 $479,999Coming Soon3 beds 5 baths
$479,999Coming Soon3 beds 5 baths4762 Towne Square Blvd, SUITLAND, MD 20746
MLS# MDPG2164024Listed by: REALTY NAVIGATOR - Open Sun, 12 to 3pmNew
 $329,900Active4 beds 3 baths648 sq. ft.
$329,900Active4 beds 3 baths648 sq. ft.1922 Campbell Dr, SUITLAND, MD 20746
MLS# MDPG2163882Listed by: FAIRFAX REALTY PREMIER - Open Sun, 1 to 4pmNew
 $335,000Active4 beds 4 baths1,320 sq. ft.
$335,000Active4 beds 4 baths1,320 sq. ft.2222 White Owl Way, SUITLAND, MD 20746
MLS# MDPG2161092Listed by: KELLER WILLIAMS PREFERRED PROPERTIES - New
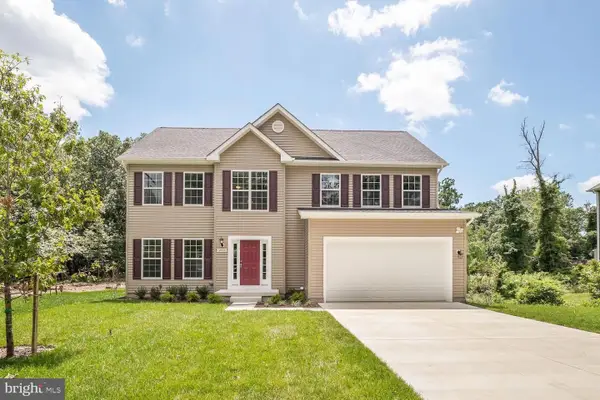 $599,000Active5 beds 4 baths2,766 sq. ft.
$599,000Active5 beds 4 baths2,766 sq. ft.6517 Suitland Rd, SUITLAND, MD 20746
MLS# MDPG2163700Listed by: COMPASS - New
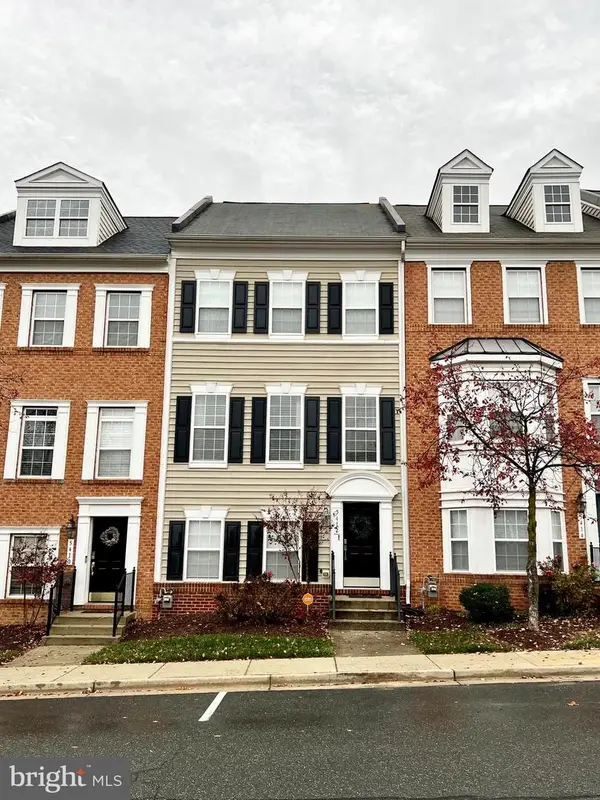 $440,000Active3 beds 3 baths1,360 sq. ft.
$440,000Active3 beds 3 baths1,360 sq. ft.5412 Lanier Ave, SUITLAND, MD 20746
MLS# MDPG2163192Listed by: MEINC REALTY SERVICES - Coming Soon
 $999,999Coming Soon8 beds 7 baths
$999,999Coming Soon8 beds 7 baths6218 Suitland Rd, SUITLAND, MD 20746
MLS# MDPG2163110Listed by: CENTURY 21 REDWOOD REALTY  $415,000Pending4 beds 3 baths1,176 sq. ft.
$415,000Pending4 beds 3 baths1,176 sq. ft.4734 John St, SUITLAND, MD 20746
MLS# MDPG2163080Listed by: REAL BROKER, LLC- New
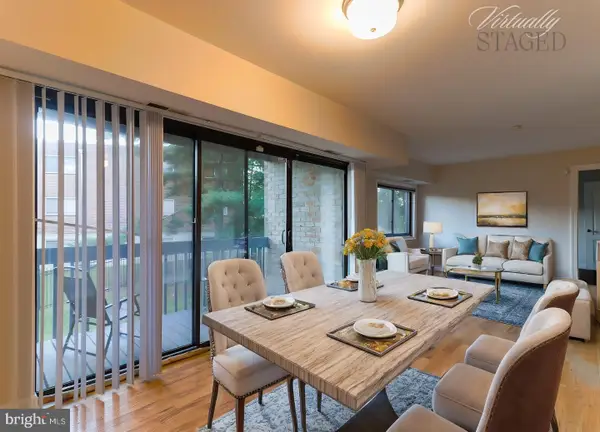 $137,500Active3 beds 1 baths1,054 sq. ft.
$137,500Active3 beds 1 baths1,054 sq. ft.6310 Hil Mar Dr #9-5, DISTRICT HEIGHTS, MD 20747
MLS# MDPG2162988Listed by: SAMSON PROPERTIES  $425,000Pending3 beds 3 baths1,614 sq. ft.
$425,000Pending3 beds 3 baths1,614 sq. ft.3200 Lassie Ave, SUITLAND, MD 20746
MLS# MDPG2162160Listed by: NORTHROP REALTY- New
 $439,999Active5 beds 3 baths2,434 sq. ft.
$439,999Active5 beds 3 baths2,434 sq. ft.2614 Fort Dr, SUITLAND, MD 20746
MLS# MDPG2159508Listed by: COMPASS
