5613 Hartfield Ave, SUITLAND, MD 20746
Local realty services provided by:ERA Central Realty Group
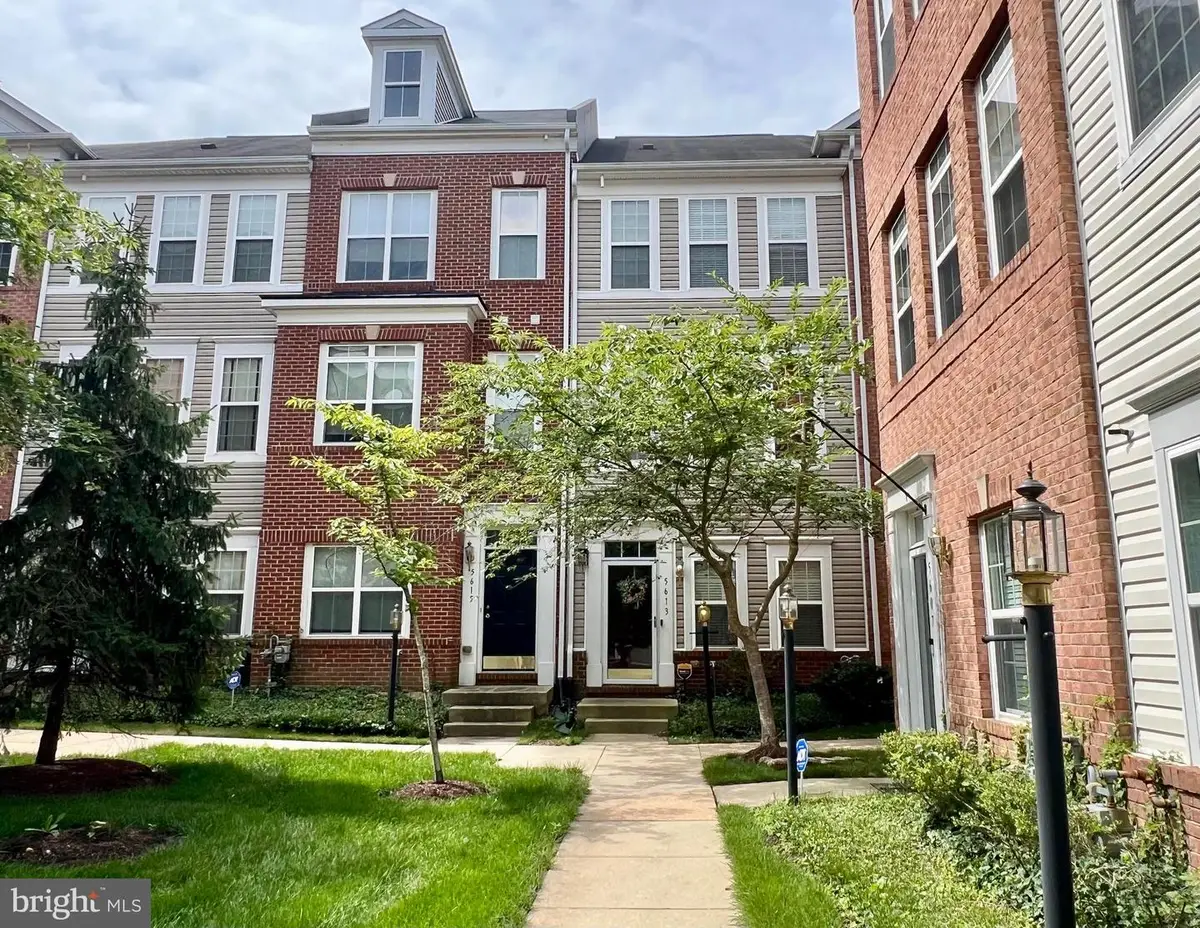

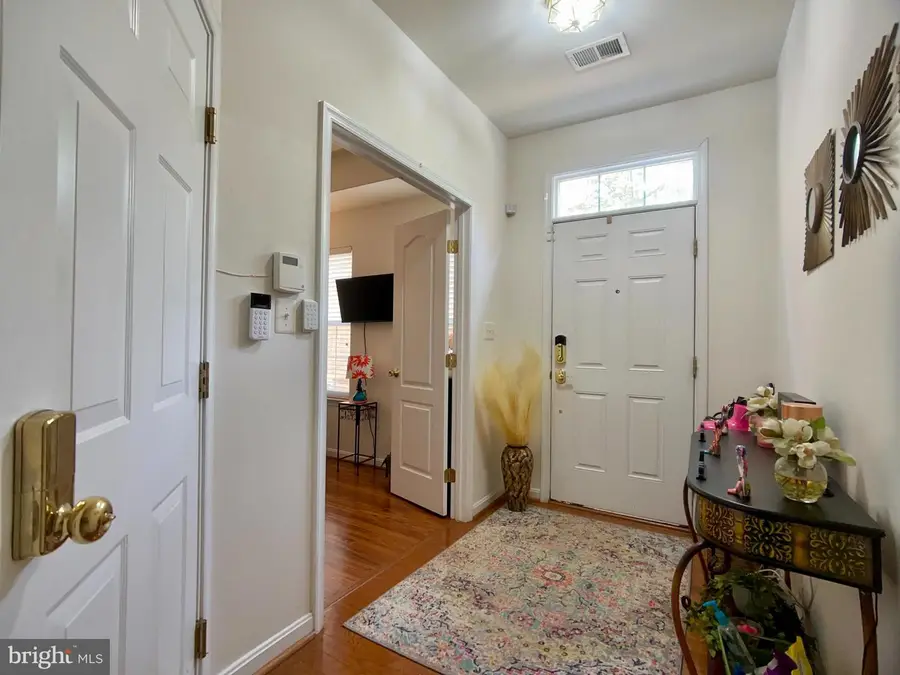
5613 Hartfield Ave,SUITLAND, MD 20746
$375,000
- 2 Beds
- 3 Baths
- 1,168 sq. ft.
- Townhouse
- Pending
Listed by:sharon norris
Office:real legacy
MLS#:MDPG2160122
Source:BRIGHTMLS
Price summary
- Price:$375,000
- Price per sq. ft.:$321.06
- Monthly HOA dues:$108
About this home
*OPEN HOUSE on Saturday 12- 2pm . Call Sharon if any concerns! Welcome to the gated Town Center at Camp Springs! This beautifully maintained three-level townhouse offers 2 bedrooms plus a versatile den, 2.5 bathrooms, and a 1-car garage. The main level features hardwood floors and a spacious, traditional floor plan that includes a combined living and dining area, along with a bright eat-in kitchen. The kitchen is equipped with all the essentials, including a stainless steel dishwasher, disposal, microwave, refrigerator, and stove. The upper level has a large stacked washer and dryer. With three dedicated parking spaces, this home offers both comfort and convenience.
Located just minutes from the Branch Avenue Metro station, Route 5, I-495, and Suitland Parkway, the home provides easy access to shopping, dining, and major commuter routes. Whether you're working from home, entertaining guests, or simply enjoying your space, this home checks all the boxes. Don’t let this opportunity pass you by—schedule your showing today!
Contact an agent
Home facts
- Year built:2006
- Listing Id #:MDPG2160122
- Added:30 day(s) ago
- Updated:August 17, 2025 at 07:24 AM
Rooms and interior
- Bedrooms:2
- Total bathrooms:3
- Full bathrooms:2
- Half bathrooms:1
- Living area:1,168 sq. ft.
Heating and cooling
- Cooling:Central A/C
- Heating:Central, Natural Gas
Structure and exterior
- Year built:2006
- Building area:1,168 sq. ft.
- Lot area:0.02 Acres
Utilities
- Water:Public
- Sewer:Public Septic
Finances and disclosures
- Price:$375,000
- Price per sq. ft.:$321.06
- Tax amount:$4,153 (2024)
New listings near 5613 Hartfield Ave
- Coming Soon
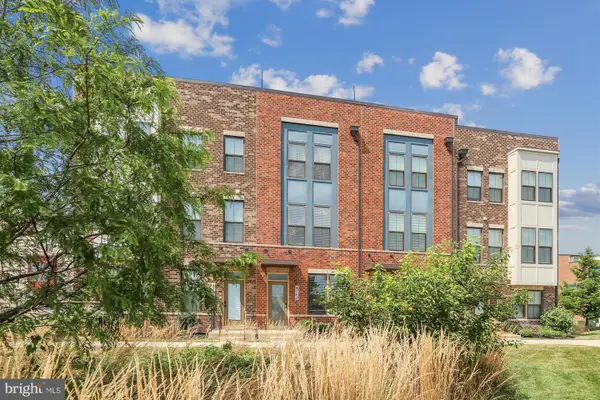 $479,999Coming Soon3 beds 5 baths
$479,999Coming Soon3 beds 5 baths4762 Towne Square Blvd, SUITLAND, MD 20746
MLS# MDPG2164024Listed by: REALTY NAVIGATOR - Open Sun, 12 to 3pmNew
 $329,900Active4 beds 3 baths648 sq. ft.
$329,900Active4 beds 3 baths648 sq. ft.1922 Campbell Dr, SUITLAND, MD 20746
MLS# MDPG2163882Listed by: FAIRFAX REALTY PREMIER - Open Sun, 1 to 4pmNew
 $335,000Active4 beds 4 baths1,320 sq. ft.
$335,000Active4 beds 4 baths1,320 sq. ft.2222 White Owl Way, SUITLAND, MD 20746
MLS# MDPG2161092Listed by: KELLER WILLIAMS PREFERRED PROPERTIES - New
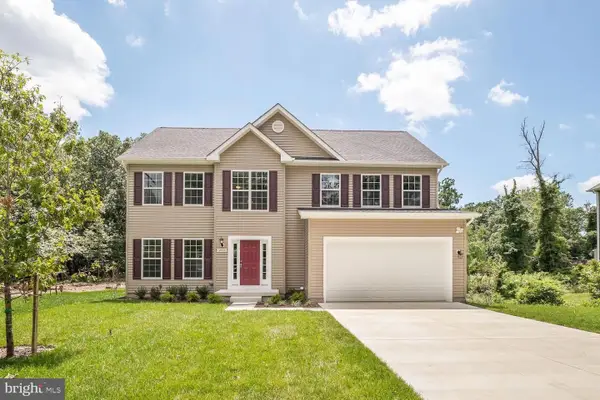 $599,000Active5 beds 4 baths2,766 sq. ft.
$599,000Active5 beds 4 baths2,766 sq. ft.6517 Suitland Rd, SUITLAND, MD 20746
MLS# MDPG2163700Listed by: COMPASS - New
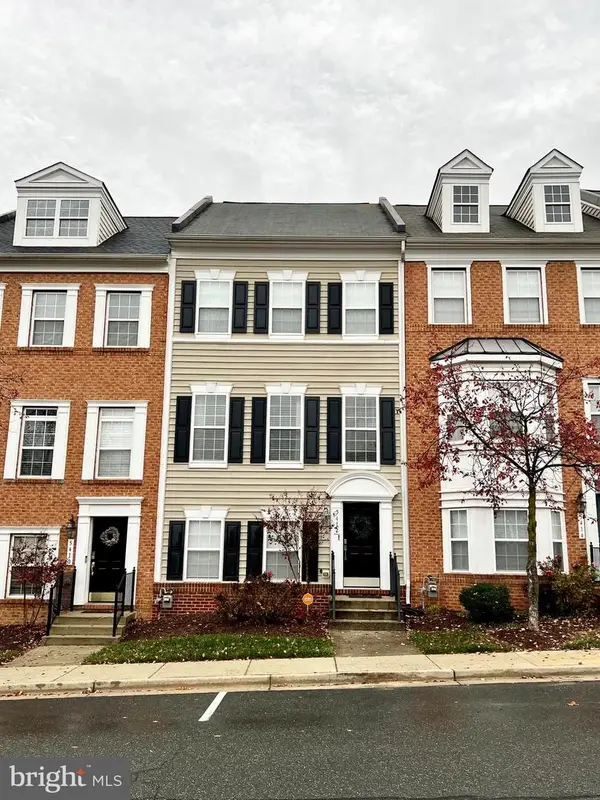 $440,000Active3 beds 3 baths1,360 sq. ft.
$440,000Active3 beds 3 baths1,360 sq. ft.5412 Lanier Ave, SUITLAND, MD 20746
MLS# MDPG2163192Listed by: MEINC REALTY SERVICES - Coming Soon
 $999,999Coming Soon8 beds 7 baths
$999,999Coming Soon8 beds 7 baths6218 Suitland Rd, SUITLAND, MD 20746
MLS# MDPG2163110Listed by: CENTURY 21 REDWOOD REALTY  $415,000Pending4 beds 3 baths1,176 sq. ft.
$415,000Pending4 beds 3 baths1,176 sq. ft.4734 John St, SUITLAND, MD 20746
MLS# MDPG2163080Listed by: REAL BROKER, LLC- New
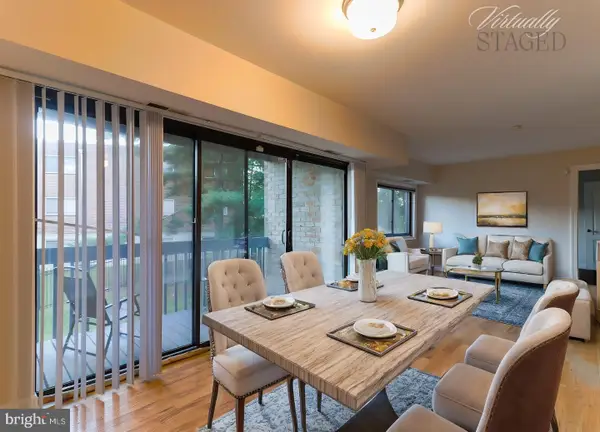 $137,500Active3 beds 1 baths1,054 sq. ft.
$137,500Active3 beds 1 baths1,054 sq. ft.6310 Hil Mar Dr #9-5, DISTRICT HEIGHTS, MD 20747
MLS# MDPG2162988Listed by: SAMSON PROPERTIES  $425,000Pending3 beds 3 baths1,614 sq. ft.
$425,000Pending3 beds 3 baths1,614 sq. ft.3200 Lassie Ave, SUITLAND, MD 20746
MLS# MDPG2162160Listed by: NORTHROP REALTY- New
 $439,999Active5 beds 3 baths2,434 sq. ft.
$439,999Active5 beds 3 baths2,434 sq. ft.2614 Fort Dr, SUITLAND, MD 20746
MLS# MDPG2159508Listed by: COMPASS
