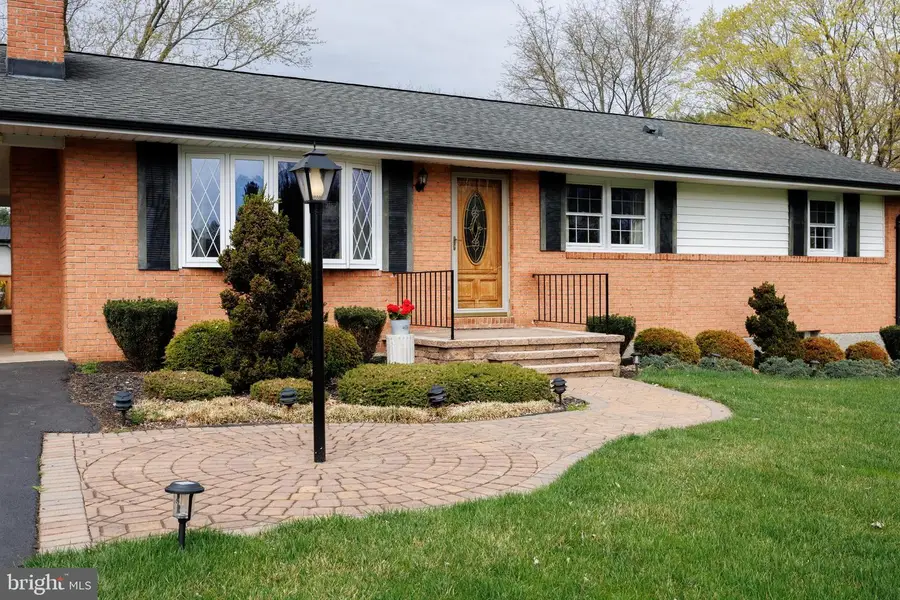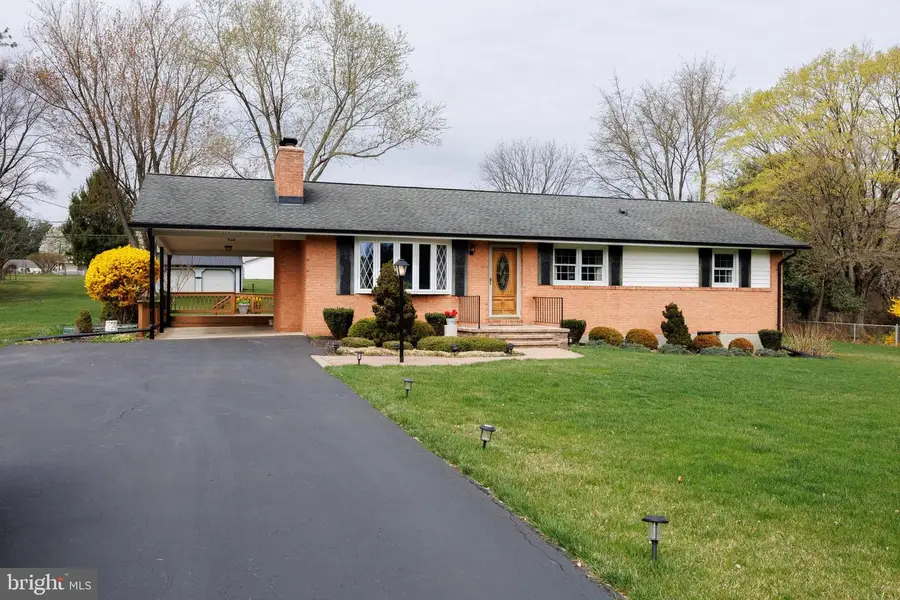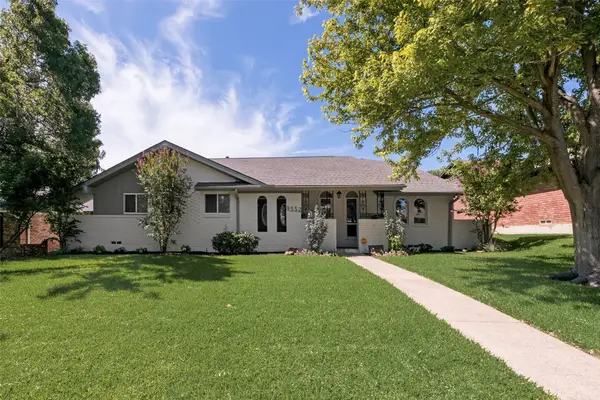1128 Taylor Park Rd, SYKESVILLE, MD 21784
Local realty services provided by:ERA Liberty Realty



1128 Taylor Park Rd,SYKESVILLE, MD 21784
$575,000
- 3 Beds
- 2 Baths
- 1,896 sq. ft.
- Single family
- Active
Listed by:michelle price
Office:blue crab real estate, llc.
MLS#:MDHW2048646
Source:BRIGHTMLS
Price summary
- Price:$575,000
- Price per sq. ft.:$303.27
About this home
This property features a brand NEW WELL install July 2025 & Is having a NEW A/C unit installed August 2025. Welcome to this charming rancher situated on an approx. 1.21-acre lot. As you enter, you're greeted by a large, inviting living room with a charming bow window that floods the space with natural light. The room boasts crown molding, gleaming hardwood floors, and an attached bookshelf unit that adds character and convenience. The dining room is complete with crown molding and hardwood floors with a door that leads to the carport for easy access. The sunroom adjacent to the dining room provides the perfect space to relax and opens to a deck for seamless indoor-outdoor living. The spacious eat-in kitchen offers lots of cabinetry, a double sink, & a tile backsplash - the ceiling fan light fixture adds comfort and style to this inviting space. The home offers three bedrooms, along with a full bath and a hall bath, providing convenience for all. The basement features a recreation room complete with a wood stove placed on a brick hearth pad – ideal for cozy nights & adding warmth to the home. Additional features include a laundry area with a large wash sink and a storage/utility room. Outside, the property offers an attached carport and a beautiful walkway leading to the front door. The expansive yard is perfect for outdoor activities, relaxation, and entertainment. The deck overlooks the grounds, while an oversized detached garage/shed is great for extra storage or workshop. The price reflects the home is in need of some updates & improvements, offering a great opportunity to add your own personal touches. This property is being sold “As-Is”.
Contact an agent
Home facts
- Year built:1965
- Listing Id #:MDHW2048646
- Added:136 day(s) ago
- Updated:August 13, 2025 at 01:40 PM
Rooms and interior
- Bedrooms:3
- Total bathrooms:2
- Full bathrooms:1
- Half bathrooms:1
- Living area:1,896 sq. ft.
Heating and cooling
- Cooling:Central A/C
- Heating:Baseboard - Electric, Electric
Structure and exterior
- Year built:1965
- Building area:1,896 sq. ft.
- Lot area:1.21 Acres
Schools
- High school:MARRIOTTS RIDGE
- Middle school:MOUNT VIEW
- Elementary school:WEST FRIENDSHIP
Utilities
- Water:Well
- Sewer:Septic Exists
Finances and disclosures
- Price:$575,000
- Price per sq. ft.:$303.27
- Tax amount:$5,715 (2024)
New listings near 1128 Taylor Park Rd
- New
 $1,850,000Active4 beds 5 baths4,663 sq. ft.
$1,850,000Active4 beds 5 baths4,663 sq. ft.3936 Rochelle Drive, Dallas, TX 75220
MLS# 21002520Listed by: ALLIE BETH ALLMAN & ASSOC. - New
 $519,000Active3 beds 4 baths2,310 sq. ft.
$519,000Active3 beds 4 baths2,310 sq. ft.12466 Montego Plaza, Dallas, TX 75230
MLS# 21015159Listed by: DAVE PERRY MILLER REAL ESTATE - New
 $229,000Active1 beds 1 baths660 sq. ft.
$229,000Active1 beds 1 baths660 sq. ft.1200 Main Street #1002, Dallas, TX 75202
MLS# 21029669Listed by: DOUGLAS ELLIMAN REAL ESTATE - New
 $779,000Active4 beds 3 baths3,236 sq. ft.
$779,000Active4 beds 3 baths3,236 sq. ft.9552 Millridge Drive, Dallas, TX 75243
MLS# 21029818Listed by: COMPASS RE TEXAS, LLC. - New
 $230,000Active4 beds 2 baths1,240 sq. ft.
$230,000Active4 beds 2 baths1,240 sq. ft.820 Ivywood Drive, Dallas, TX 75232
MLS# 21030437Listed by: PERRY LEGACY REALTY - New
 $224,900Active4 beds 2 baths1,423 sq. ft.
$224,900Active4 beds 2 baths1,423 sq. ft.9412 Jill Lane, Dallas, TX 75227
MLS# 21032537Listed by: ONDEMAND REALTY - New
 $320,000Active3 beds 2 baths1,598 sq. ft.
$320,000Active3 beds 2 baths1,598 sq. ft.2325 Park Vista Drive, Dallas, TX 75228
MLS# 21030540Listed by: EXP REALTY LLC - New
 $3,100,000Active5 beds 6 baths7,040 sq. ft.
$3,100,000Active5 beds 6 baths7,040 sq. ft.6108 Walnut Hill Lane, Dallas, TX 75230
MLS# 21030642Listed by: LUXELY REAL ESTATE - New
 $357,000Active4 beds 2 baths2,290 sq. ft.
$357,000Active4 beds 2 baths2,290 sq. ft.8487 Creekbluff Drive, Dallas, TX 75249
MLS# 21031111Listed by: KELLER WILLIAMS REALTY DPR - Open Sat, 11am to 2pmNew
 $269,900Active2 beds 1 baths1,015 sq. ft.
$269,900Active2 beds 1 baths1,015 sq. ft.3816 Mount Washington Street, Dallas, TX 75211
MLS# 21032339Listed by: NEXTHOME NTX LUXE LIVING
