405 Clubside Dr #303, Taneytown, MD 21787
Local realty services provided by:ERA Byrne Realty
405 Clubside Dr #303,Taneytown, MD 21787
$369,500
- 3 Beds
- 3 Baths
- 1,697 sq. ft.
- Townhouse
- Pending
Listed by: christine e ciccarelli
Office: berkshire hathaway homeservices homesale realty
MLS#:MDCR2029554
Source:BRIGHTMLS
Price summary
- Price:$369,500
- Price per sq. ft.:$217.74
- Monthly HOA dues:$249
About this home
Welcome to this very special home in the sought-after community of Carroll Vista. Brand-new LVP flooring greets you the moment you step through the front door. Just off the entry, a versatile office/library with elegant glass-paneled French doors offers both natural light and privacy. The primary suite showcases three oversized windows, a luxurious bath with dual vanities and step-in shower, plus a surprisingly spacious walk-in closet. A bright second bedroom with two large windows creates a warm and inviting retreat. Upstairs, an oversized loft expands the living space, accompanied by a generously sized third bedroom, a full bath, and convenient extra storage. The living room impresses with its soaring ceiling, striking gas fireplace, and detailed crown molding above the mantle. The upgraded eat-in kitchen features granite countertops, 42-inch cabinetry, stainless steel appliances, and abundant counter space—perfect for both everyday cooking and entertaining. Sliding doors lead to a maintenance-free deck, ideal for outdoor gatherings or quiet relaxation. Don’t miss the chance to experience the 5-star 55+ lifestyle at Carroll Vista, where recreation and amenities abound. Enjoy indoor and outdoor pools, a clubhouse with ballroom, library, billiards, card and craft rooms, and a fully equipped fitness center—not to mention the indoor golf simulator! Outdoor activities include tennis, pickleball, bocce, shuffleboard, horseshoes and a 4-hole putting green. A great place to live-where everyday feels like you're on vacation.
Contact an agent
Home facts
- Year built:2008
- Listing ID #:MDCR2029554
- Added:186 day(s) ago
- Updated:February 19, 2026 at 08:36 AM
Rooms and interior
- Bedrooms:3
- Total bathrooms:3
- Full bathrooms:3
- Living area:1,697 sq. ft.
Heating and cooling
- Cooling:Central A/C
- Heating:Forced Air, Propane - Metered
Structure and exterior
- Year built:2008
- Building area:1,697 sq. ft.
Schools
- High school:FRANCIS SCOTT KEY SENIOR
- Middle school:NORTHWEST
- Elementary school:TANEYTOWN
Utilities
- Water:Public
- Sewer:Public Sewer
Finances and disclosures
- Price:$369,500
- Price per sq. ft.:$217.74
- Tax amount:$4,986 (2024)
New listings near 405 Clubside Dr #303
- Coming Soon
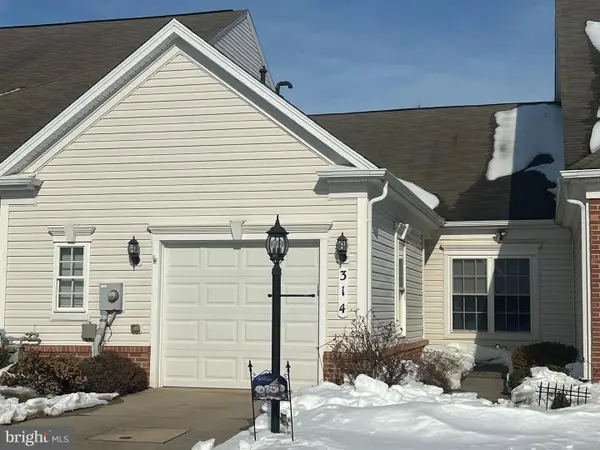 $321,500Coming Soon1 beds 2 baths
$321,500Coming Soon1 beds 2 baths314 Butterfly Dr #72, TANEYTOWN, MD 21787
MLS# MDCR2032592Listed by: BERKSHIRE HATHAWAY HOMESERVICES HOMESALE REALTY - New
 $425,000Active4 beds 3 baths1,671 sq. ft.
$425,000Active4 beds 3 baths1,671 sq. ft.33 Musket Ct, TANEYTOWN, MD 21787
MLS# MDCR2032562Listed by: RE/MAX ADVANTAGE REALTY - New
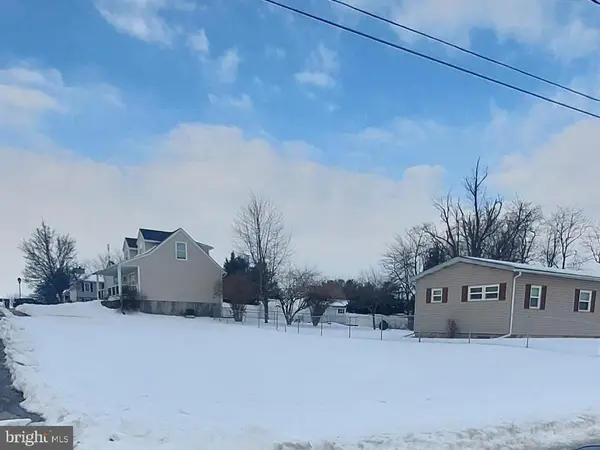 $68,000Active0.14 Acres
$68,000Active0.14 Acres125 Commerce St, TANEYTOWN, MD 21787
MLS# MDCR2032494Listed by: BERKSHIRE HATHAWAY HOMESERVICES HOMESALE REALTY 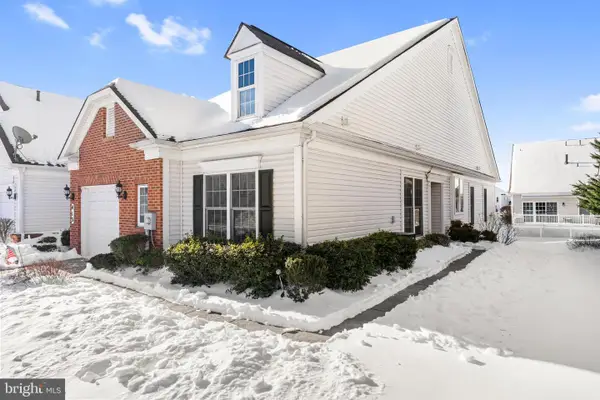 $365,000Active2 beds 2 baths1,697 sq. ft.
$365,000Active2 beds 2 baths1,697 sq. ft.413 Clubside Dr #299, TANEYTOWN, MD 21787
MLS# MDCR2032018Listed by: BERKSHIRE HATHAWAY HOMESERVICES HOMESALE REALTY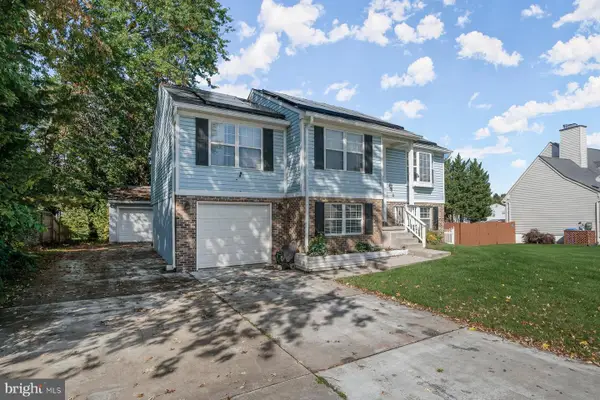 $399,990Active4 beds 3 baths1,140 sq. ft.
$399,990Active4 beds 3 baths1,140 sq. ft.404 Taney Dr, TANEYTOWN, MD 21787
MLS# MDCR2032422Listed by: HOMELOGIC SOLUTIONS, LLC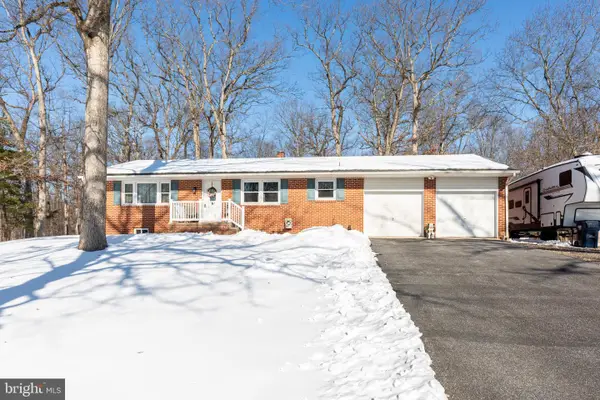 $364,900Pending3 beds 1 baths1,232 sq. ft.
$364,900Pending3 beds 1 baths1,232 sq. ft.3820 Kump Station Rd, TANEYTOWN, MD 21787
MLS# MDCR2032382Listed by: RE/MAX SOLUTIONS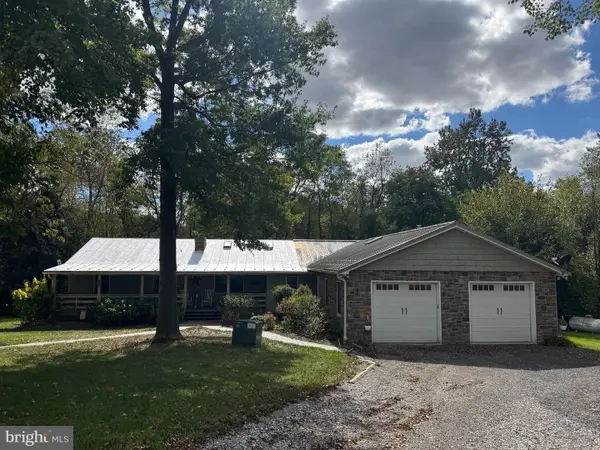 $925,000Pending3 beds 4 baths2,933 sq. ft.
$925,000Pending3 beds 4 baths2,933 sq. ft.4507 Babylon Rd, TANEYTOWN, MD 21787
MLS# MDCR2032310Listed by: EXP REALTY, LLC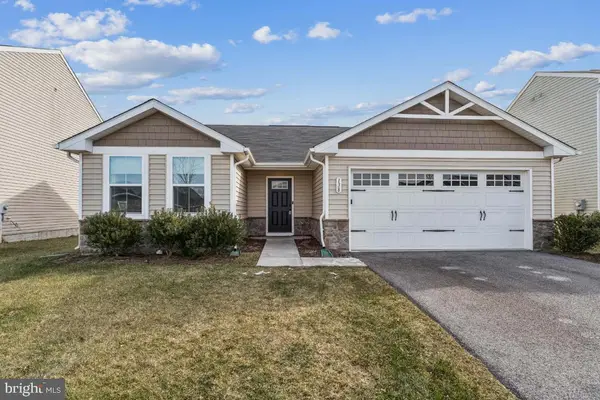 $389,900Pending3 beds 2 baths1,272 sq. ft.
$389,900Pending3 beds 2 baths1,272 sq. ft.138 Crimson Ave, TANEYTOWN, MD 21787
MLS# MDCR2032264Listed by: EXP REALTY, LLC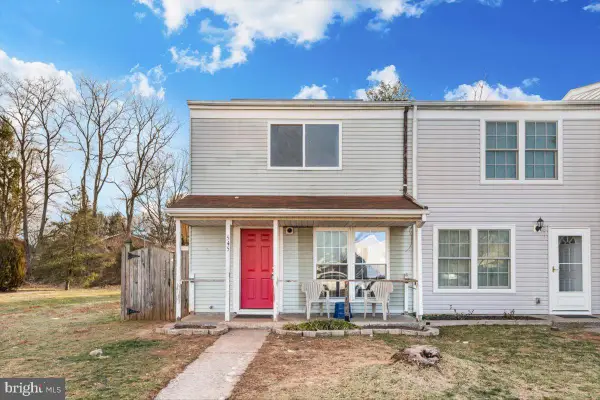 $165,000Pending3 beds 2 baths1,332 sq. ft.
$165,000Pending3 beds 2 baths1,332 sq. ft.545 Daisy Dr, TANEYTOWN, MD 21787
MLS# MDCR2032222Listed by: KELLER WILLIAMS REALTY CENTRE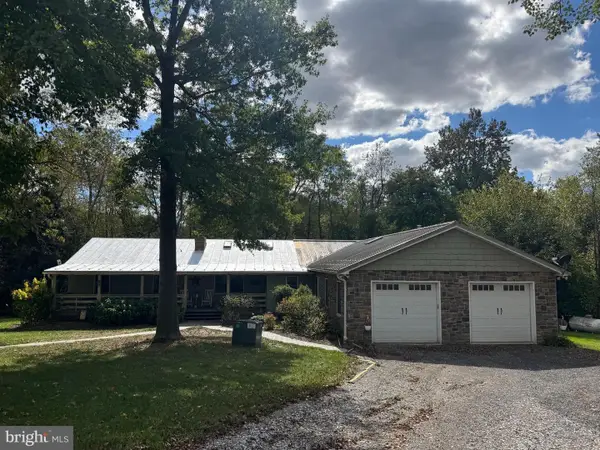 $925,000Pending3 beds 4 baths2,933 sq. ft.
$925,000Pending3 beds 4 baths2,933 sq. ft.4507 Babylon Rd, TANEYTOWN, MD 21787
MLS# MDCR2032142Listed by: EXP REALTY, LLC

