11717 Capstan Dr, Upper Marlboro, MD 20772
Local realty services provided by:ERA Martin Associates
Listed by:creig e northrop iii
Office:northrop realty
MLS#:MDPG2162138
Source:BRIGHTMLS
Price summary
- Price:$750,000
- Price per sq. ft.:$169.07
About this home
Welcome to this stately brick-front colonial, offering timeless curb appeal and an open, light-filled layout designed for both elegance and comfort.
Set on a lovely one-acre lot in a beautiful community, this home is surrounded by mature trees, manicured gardens, and thoughtfully designed outdoor spaces. Step inside through a dramatic two-story foyer with soaring ceilings, hardwood floors, and dual staircases for seamless flow throughout the home.
The main level showcases formal living and dining rooms with tray ceilings, chair rail molding, and tall windows that bathe each space in natural light. A private office with French doors provides the perfect setting for remote work or study. The heart of the home is the two-story family room, featuring a floor-to-ceiling gas fireplace with stone surround and expansive windows that overlook the backyard.
The gourmet kitchen is designed for entertaining with a center island, rich wood cabinetry, and a suite of appliances including a gas cooktop and double wall ovens. A large sun-filled morning room opens directly to the expansive Trex composite deck, ideal for indoor-to-outdoor gatherings.
Upstairs, the luxurious primary suite boasts a tray ceiling, a spacious sitting area, multiple walk-in closets, and a super bath with dual vanities, a soaking tub framed by a picture window, and a glass-enclosed shower. All three additional bedrooms feature their own en-suite baths, providing privacy and comfort for family and guests alike.
The lower level offers tremendous flexibility with an unfinished basement featuring two walk-out doors, a rough-in for a full bathroom, and plenty of space for future expansion, perfect for recreation, guest accommodations, or a home gym.
Conveniences include a well-equipped laundry room with washer/dryer, utility sink, and upper cabinetry, plus a laundry chute for added ease.
Outdoors, enjoy multiple gathering spaces including a large deck, stone patio, and open lawn ideal for play or relaxation. The three-car side-load garage and extended driveway offer ample parking.
This exceptional property seamlessly blends timeless style with modern convenience, offering a lifestyle of comfort, luxury, and ease.
Contact an agent
Home facts
- Year built:2003
- Listing ID #:MDPG2162138
- Added:45 day(s) ago
- Updated:November 01, 2025 at 07:28 AM
Rooms and interior
- Bedrooms:4
- Total bathrooms:4
- Full bathrooms:3
- Half bathrooms:1
- Living area:4,436 sq. ft.
Heating and cooling
- Cooling:Central A/C
- Heating:Forced Air, Natural Gas
Structure and exterior
- Roof:Shingle
- Year built:2003
- Building area:4,436 sq. ft.
- Lot area:1.03 Acres
Schools
- High school:DR. HENRY A. WISE JR.
- Middle school:JAMES MADISON
- Elementary school:MELWOOD
Utilities
- Water:Public
- Sewer:Public Sewer
Finances and disclosures
- Price:$750,000
- Price per sq. ft.:$169.07
- Tax amount:$10,997 (2024)
New listings near 11717 Capstan Dr
- New
 $222,000Active2 beds 2 baths1,071 sq. ft.
$222,000Active2 beds 2 baths1,071 sq. ft.10249 Prince Pl #31-t2, UPPER MARLBORO, MD 20774
MLS# MDPG2181640Listed by: KELLER WILLIAMS PREFERRED PROPERTIES - Open Sat, 12 to 3pmNew
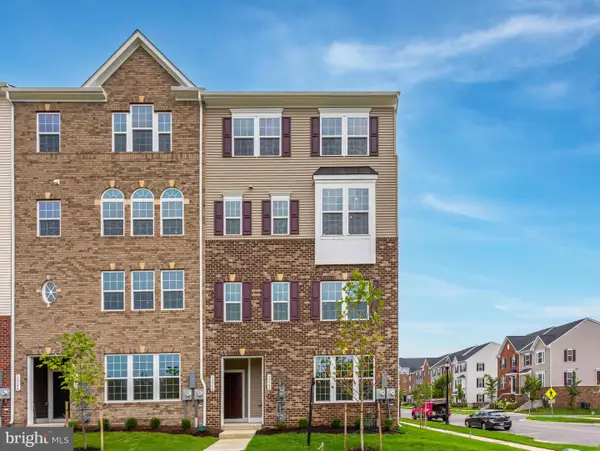 $399,990Active3 beds 3 baths1,606 sq. ft.
$399,990Active3 beds 3 baths1,606 sq. ft.10746 Presidential Pkwy #wn1001a, UPPER MARLBORO, MD 20772
MLS# MDPG2180680Listed by: NVR, INC. - Open Sun, 11am to 1pmNew
 $950,000Active5 beds 4 baths2,328 sq. ft.
$950,000Active5 beds 4 baths2,328 sq. ft.13710 Baden Naylor Rd, UPPER MARLBORO, MD 20772
MLS# MDPG2181070Listed by: CUMMINGS & CO. REALTORS - Coming Soon
 $775,000Coming Soon5 beds 4 baths
$775,000Coming Soon5 beds 4 baths15729 Cheswicke Ln, UPPER MARLBORO, MD 20772
MLS# MDPG2164772Listed by: CENTURY 21 REDWOOD REALTY - New
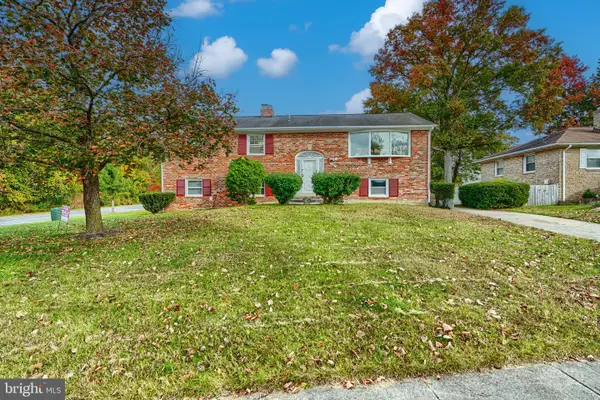 $450,000Active4 beds 3 baths2,704 sq. ft.
$450,000Active4 beds 3 baths2,704 sq. ft.100 Essenton Dr, UPPER MARLBORO, MD 20774
MLS# MDPG2181642Listed by: CUMMINGS & CO. REALTORS - Coming Soon
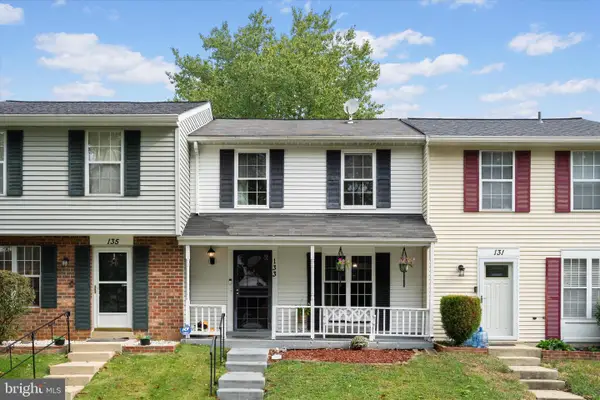 $350,000Coming Soon3 beds 2 baths
$350,000Coming Soon3 beds 2 baths133 Kettering Dr, UPPER MARLBORO, MD 20774
MLS# MDPG2181580Listed by: SAMSON PROPERTIES - New
 $275,000Active3 beds 2 baths1,289 sq. ft.
$275,000Active3 beds 2 baths1,289 sq. ft.10216 Prince Pl #9-202, UPPER MARLBORO, MD 20774
MLS# MDPG2181118Listed by: PEARSON SMITH REALTY, LLC - New
 $549,900Active4 beds 3 baths3,144 sq. ft.
$549,900Active4 beds 3 baths3,144 sq. ft.13231 Whiteholm Dr, UPPER MARLBORO, MD 20774
MLS# MDPG2181466Listed by: ANR REALTY, LLC - New
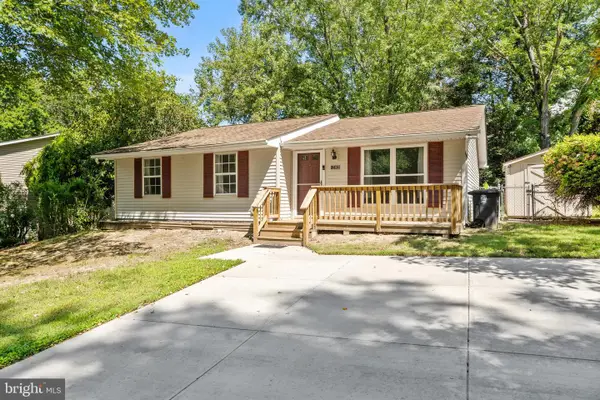 $350,000Active3 beds 1 baths1,108 sq. ft.
$350,000Active3 beds 1 baths1,108 sq. ft.12302 Sturdee Dr, UPPER MARLBORO, MD 20772
MLS# MDPG2181514Listed by: CENTURY 21 NEW MILLENNIUM - New
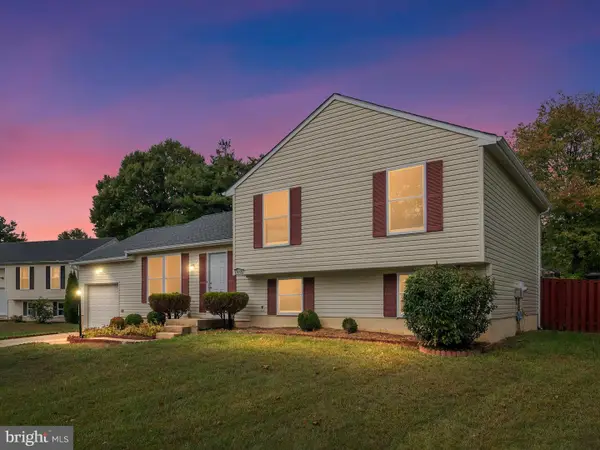 $499,990Active4 beds 3 baths1,728 sq. ft.
$499,990Active4 beds 3 baths1,728 sq. ft.13008 Boykin Pl, UPPER MARLBORO, MD 20774
MLS# MDPG2179854Listed by: FATHOM REALTY MD, LLC
