5810 S Marwood Blvd, Upper Marlboro, MD 20772
Local realty services provided by:Mountain Realty ERA Powered
5810 S Marwood Blvd,Upper Marlboro, MD 20772
$471,900
- 4 Beds
- 3 Baths
- 1,620 sq. ft.
- Single family
- Pending
Listed by:rashi garg
Office:long & foster real estate, inc.
MLS#:MDPG2167528
Source:BRIGHTMLS
Price summary
- Price:$471,900
- Price per sq. ft.:$291.3
- Monthly HOA dues:$165
About this home
Welcome to your new home in the highly sought-after 55+ community of Marwood in Upper Marlboro! This spacious single-family residence offers comfort, style, and convenience, featuring 1,620 square feet of living space with 4 bedrooms and 3 full baths.
Step inside to an open-concept main level with vaulted ceilings, large windows with plantation shutters, and a layout designed for easy living and entertaining. The formal dining room seamlessly flows into the double-story living area and gourmet kitchen, complete with an informal dining nook and glass doors leading to a concrete patio and private backyard. A laundry room off the kitchen provides direct access to the two-car garage, offering plenty of extra storage.
The main level also features three bedrooms, including a luxurious primary suite with a tray ceiling, spa-inspired bath with dual vanities, separate shower and soaking tub, and a generous walk-in closet.
Upstairs, a spacious loft overlooks the living room below, creating an airy and connected feel. This versatile space is perfect for a home office, reading nook, or media area, and includes a large bedroom with a dual-entry full bath—ideal for guests, extended family, or a caregiver.
Residents of Marwood enjoy a vibrant, active lifestyle with access to a clubhouse with kitchen, outdoor pool, fitness center, and game room. Conveniently located near shopping, dining, and major highways, this home combines tranquility with accessibility.
Don’t miss your chance to experience the comfort, convenience, and community that make Marwood such a special place to call home—schedule your showing today!
Contact an agent
Home facts
- Year built:2004
- Listing ID #:MDPG2167528
- Added:45 day(s) ago
- Updated:November 01, 2025 at 07:28 AM
Rooms and interior
- Bedrooms:4
- Total bathrooms:3
- Full bathrooms:3
- Living area:1,620 sq. ft.
Heating and cooling
- Cooling:Central A/C
- Heating:90% Forced Air, Natural Gas
Structure and exterior
- Year built:2004
- Building area:1,620 sq. ft.
- Lot area:0.12 Acres
Utilities
- Water:Public
- Sewer:Public Sewer
Finances and disclosures
- Price:$471,900
- Price per sq. ft.:$291.3
- Tax amount:$5,230 (2025)
New listings near 5810 S Marwood Blvd
- New
 $222,000Active2 beds 2 baths1,071 sq. ft.
$222,000Active2 beds 2 baths1,071 sq. ft.10249 Prince Pl #31-t2, UPPER MARLBORO, MD 20774
MLS# MDPG2181640Listed by: KELLER WILLIAMS PREFERRED PROPERTIES - Open Sat, 12 to 3pmNew
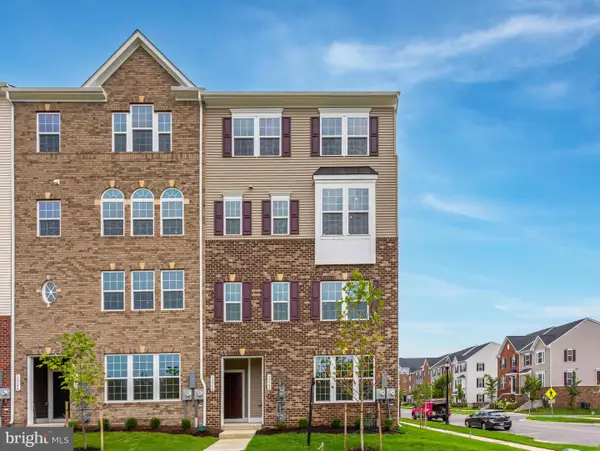 $399,990Active3 beds 3 baths1,606 sq. ft.
$399,990Active3 beds 3 baths1,606 sq. ft.10746 Presidential Pkwy #wn1001a, UPPER MARLBORO, MD 20772
MLS# MDPG2180680Listed by: NVR, INC. - Open Sun, 11am to 1pmNew
 $950,000Active5 beds 4 baths2,328 sq. ft.
$950,000Active5 beds 4 baths2,328 sq. ft.13710 Baden Naylor Rd, UPPER MARLBORO, MD 20772
MLS# MDPG2181070Listed by: CUMMINGS & CO. REALTORS - Coming Soon
 $775,000Coming Soon5 beds 4 baths
$775,000Coming Soon5 beds 4 baths15729 Cheswicke Ln, UPPER MARLBORO, MD 20772
MLS# MDPG2164772Listed by: CENTURY 21 REDWOOD REALTY - New
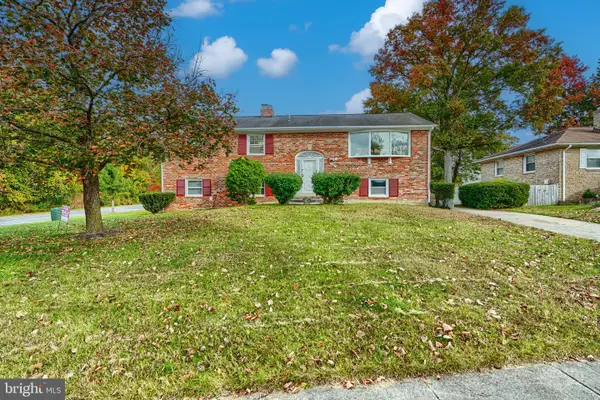 $450,000Active4 beds 3 baths2,704 sq. ft.
$450,000Active4 beds 3 baths2,704 sq. ft.100 Essenton Dr, UPPER MARLBORO, MD 20774
MLS# MDPG2181642Listed by: CUMMINGS & CO. REALTORS - Coming Soon
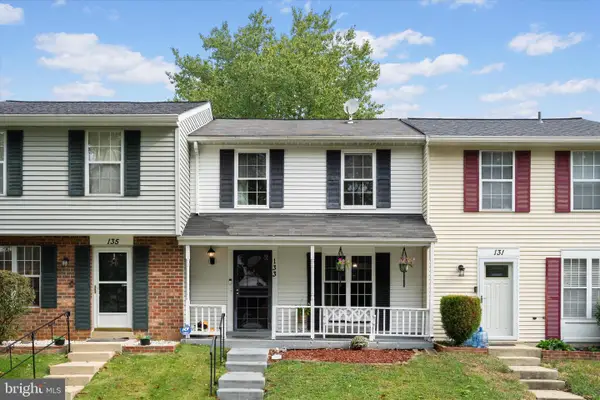 $350,000Coming Soon3 beds 2 baths
$350,000Coming Soon3 beds 2 baths133 Kettering Dr, UPPER MARLBORO, MD 20774
MLS# MDPG2181580Listed by: SAMSON PROPERTIES - New
 $275,000Active3 beds 2 baths1,289 sq. ft.
$275,000Active3 beds 2 baths1,289 sq. ft.10216 Prince Pl #9-202, UPPER MARLBORO, MD 20774
MLS# MDPG2181118Listed by: PEARSON SMITH REALTY, LLC - New
 $549,900Active4 beds 3 baths3,144 sq. ft.
$549,900Active4 beds 3 baths3,144 sq. ft.13231 Whiteholm Dr, UPPER MARLBORO, MD 20774
MLS# MDPG2181466Listed by: ANR REALTY, LLC - New
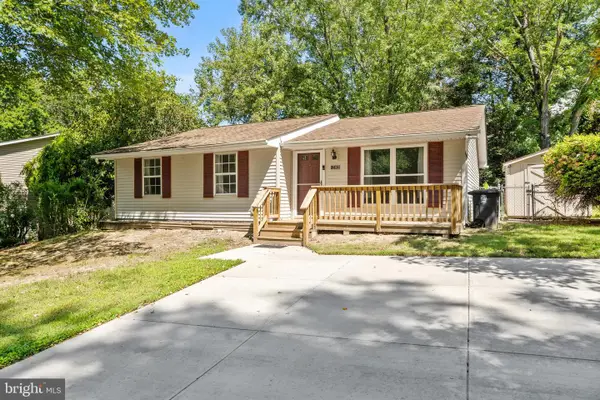 $350,000Active3 beds 1 baths1,108 sq. ft.
$350,000Active3 beds 1 baths1,108 sq. ft.12302 Sturdee Dr, UPPER MARLBORO, MD 20772
MLS# MDPG2181514Listed by: CENTURY 21 NEW MILLENNIUM - New
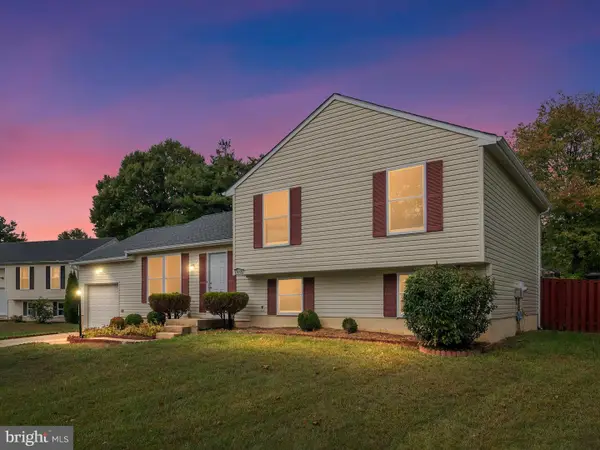 $499,990Active4 beds 3 baths1,728 sq. ft.
$499,990Active4 beds 3 baths1,728 sq. ft.13008 Boykin Pl, UPPER MARLBORO, MD 20774
MLS# MDPG2179854Listed by: FATHOM REALTY MD, LLC
