13502 Leesburg Pl, Upper Marlboro, MD 20774
Local realty services provided by:ERA Reed Realty, Inc.
13502 Leesburg Pl,Upper Marlboro, MD 20774
$435,000
- 2 Beds
- 2 Baths
- 1,518 sq. ft.
- Single family
- Pending
Listed by: maria weaver
Office: re/max advantage realty
MLS#:MDPG2177608
Source:BRIGHTMLS
Price summary
- Price:$435,000
- Price per sq. ft.:$286.56
- Monthly HOA dues:$203
About this home
Beautifully remodeled 2BR/2BA villa in the amenity-rich 55+ community of Cameron Grove. Over $50,000 in 2025 upgrades just completed, including a new roof, four custom Thompson Creek replacement windows, wide-plank luxury flooring, recessed lighting, matte black fixtures, fresh paint, new vanities, quartz countertops, and energy-efficient stainless steel appliances, and MORE—creating a turnkey home that feels brand new. This property has also paid off their front-foot fee.
The light-filled layout offers high ceilings, a gas fireplace, and a flexible den. The primary suite includes a walk-in closet and an updated bathroom with a custom double vanity and both a tub AND a walk-in shower. Enjoy resort-style amenities such as a clubhouse, pools, fitness center, tennis courts, trails, and more—just minutes from shopping, dining, and commuter routes. Don’t wait—this home feels like new construction. Get your financing in place, because this one will be gone before the New Year!
Contact an agent
Home facts
- Year built:2001
- Listing ID #:MDPG2177608
- Added:45 day(s) ago
- Updated:November 17, 2025 at 05:38 AM
Rooms and interior
- Bedrooms:2
- Total bathrooms:2
- Full bathrooms:2
- Living area:1,518 sq. ft.
Heating and cooling
- Cooling:Central A/C
- Heating:90% Forced Air, Natural Gas
Structure and exterior
- Roof:Shingle
- Year built:2001
- Building area:1,518 sq. ft.
- Lot area:0.11 Acres
Utilities
- Water:Public
- Sewer:Public Sewer
Finances and disclosures
- Price:$435,000
- Price per sq. ft.:$286.56
- Tax amount:$5,191 (2025)
New listings near 13502 Leesburg Pl
- New
 $725,000Active5 beds 2 baths1,939 sq. ft.
$725,000Active5 beds 2 baths1,939 sq. ft.16400 Tanyard Rd, UPPER MARLBORO, MD 20772
MLS# MDPG2183608Listed by: FIVE STAR REAL ESTATE - New
 $739,900Active6 beds 4 baths3,016 sq. ft.
$739,900Active6 beds 4 baths3,016 sq. ft.15517 Glastonbury Way, UPPER MARLBORO, MD 20774
MLS# MDPG2183252Listed by: EXP REALTY, LLC - New
 $544,000Active3 beds 4 baths2,023 sq. ft.
$544,000Active3 beds 4 baths2,023 sq. ft.3823 Effie Fox Way, UPPER MARLBORO, MD 20774
MLS# MDPG2183348Listed by: BENNETT REALTY SOLUTIONS  $784,990Pending2 beds 3 baths4,262 sq. ft.
$784,990Pending2 beds 3 baths4,262 sq. ft.9605 Victoria Park Dr, UPPER MARLBORO, MD 20772
MLS# MDPG2183154Listed by: DRB GROUP REALTY, LLC- New
 $425,000Active3 beds 3 baths1,312 sq. ft.
$425,000Active3 beds 3 baths1,312 sq. ft.11109 Belton St, UPPER MARLBORO, MD 20774
MLS# MDPG2178130Listed by: KELLER WILLIAMS CAPITAL PROPERTIES - Open Sat, 1 to 3pmNew
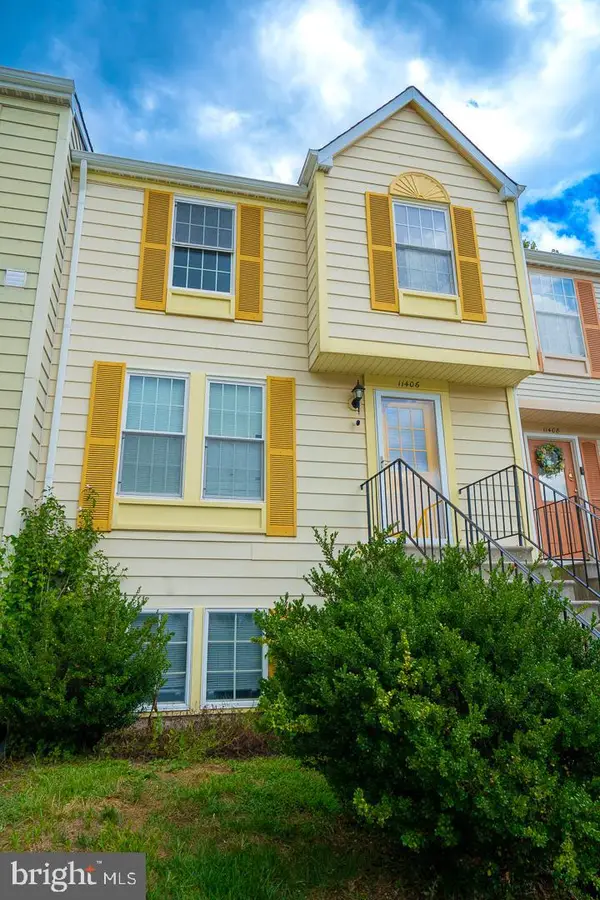 $255,000Active2 beds 1 baths1,109 sq. ft.
$255,000Active2 beds 1 baths1,109 sq. ft.11406 Abbottswood Ct #54-3, UPPER MARLBORO, MD 20774
MLS# MDPG2183458Listed by: REAL BROKER, LLC - Coming SoonOpen Sat, 1 to 3pm
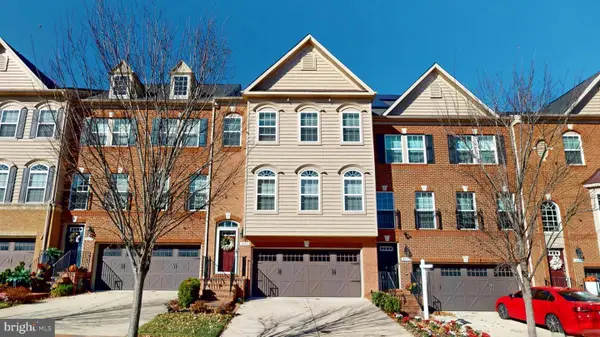 $560,000Coming Soon3 beds 4 baths
$560,000Coming Soon3 beds 4 baths3807 Pentland Hills Dr, UPPER MARLBORO, MD 20774
MLS# MDPG2179196Listed by: EXP REALTY, LLC - New
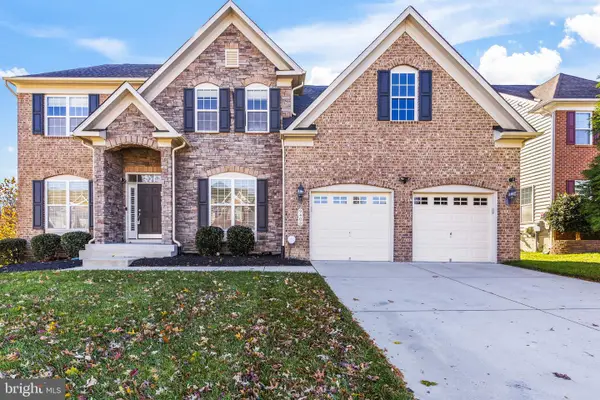 $891,000Active5 beds 5 baths3,833 sq. ft.
$891,000Active5 beds 5 baths3,833 sq. ft.9405 Crystal Oaks Ln, UPPER MARLBORO, MD 20772
MLS# MDPG2180206Listed by: REDFIN CORP - New
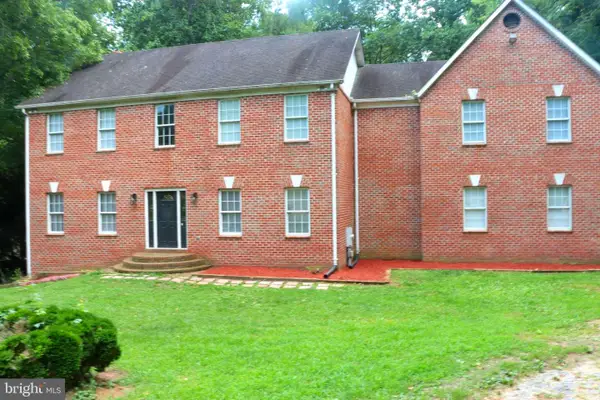 $700,000Active5 beds 4 baths3,710 sq. ft.
$700,000Active5 beds 4 baths3,710 sq. ft.12707 Old Marlboro Pike, UPPER MARLBORO, MD 20772
MLS# MDPG2182112Listed by: KW METRO CENTER - Coming Soon
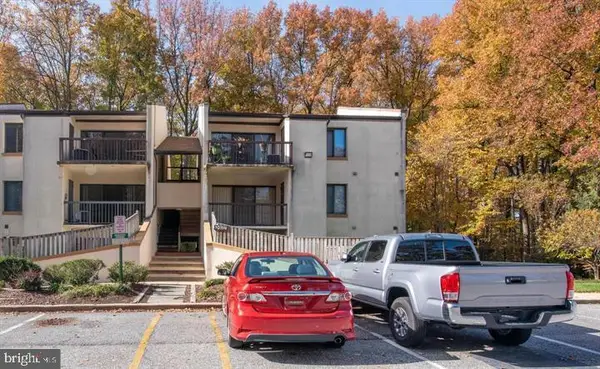 $130,000Coming Soon1 beds 1 baths
$130,000Coming Soon1 beds 1 baths10114 Campus Way S #unit 201 8c, UPPER MARLBORO, MD 20774
MLS# MDPG2183002Listed by: SMART REALTY, LLC
