14014 Mary Bowie Pkwy, UPPER MARLBORO, MD 20774
Local realty services provided by:ERA Central Realty Group
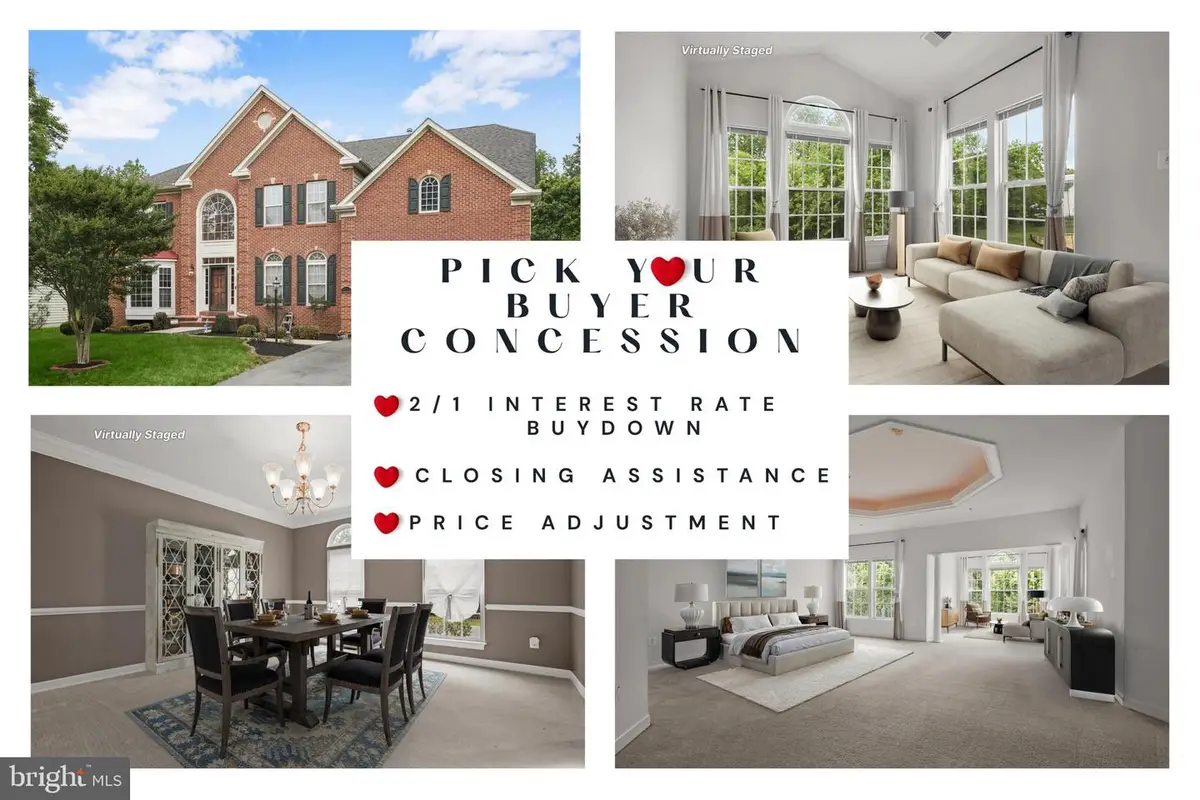


14014 Mary Bowie Pkwy,UPPER MARLBORO, MD 20774
$900,000
- 5 Beds
- 6 Baths
- 7,608 sq. ft.
- Single family
- Pending
Listed by:hazel shakur
Office:redfin corp
MLS#:MDPG2159258
Source:BRIGHTMLS
Price summary
- Price:$900,000
- Price per sq. ft.:$118.3
- Monthly HOA dues:$225
About this home
The seller is offering a unique opportunity: the buyer can choose their buyer concession! Options may include a 2/1 interest rate buydown, closing cost assistance, or price adjustment tailored to meet the buyer’s needs. This flexible approach helps make ownership more affordable in today’s market.
Experience Elevated Living in Oak Creek—Prince George’s Premier Gated Golf Community
Located in the gated Oak Creek community of Upper Marlboro, 14014 Mary Bowie Parkway offers a refined blend of space, comfort, and flexibility across three finished levels. With five bedrooms and five-and-a-half bathrooms, this stately brick-front residence features a layout designed to accommodate both everyday living and elegant entertaining.
The main level welcomes you with a gracious floor plan that includes formal living and dining rooms, a private office, and a spacious family room with a fireplace that flows seamlessly into the expansive kitchen. Designed with function and style in mind, the kitchen offers generous counter space, a center island, and a casual dining area, with a sunroom just beyond featuring vaulted ceilings and abundant natural light. A walk-in pantry, laundry room, half bath, and mudroom—accessible from the attached two-car garage—complete the main level. A central staircase, accessible from both the front foyer and rear hallway, provides convenient flow between all levels of the home.
Upstairs, the private quarters include a well-appointed primary suite with a sitting area beneath vaulted ceilings, two walk-in closets, and a spa-inspired bath featuring a soaking tub, walk-in shower, double vanity, and enclosed water closet. Four additional bedrooms each include walk-in closets, with two sharing a Jack and Jill bathroom and the other two offering private en suite baths.
The lower level offers added versatility, with a large recreation room, a dedicated media room, a full bath, a utility area, and a separate storage space—providing flexibility for future customization or multi-functional use.
Outdoors, a rear deck overlooks a manageable yard, offering a peaceful setting for relaxation or entertaining. A front-entry garage and extended driveway provide ample off-street parking for residents and guests.
Oak Creek is a gated golf course community known for its clubhouse, pool, tennis courts, fitness center, and scenic walking trails. The location offers direct access to Route 214, Route 202, and I-495, making commuting to Joint Base Andrews, downtown D.C., and Northern Virginia convenient. Nearby amenities include upscale shopping and dining at Woodmore Towne Centre, and recreational destinations such as Watkins Regional Park, the Prince George’s Equestrian Center, and National Harbor. Approximately two years remain on the front foot benefit payment, offering added peace of mind.
Contact an agent
Home facts
- Year built:2008
- Listing Id #:MDPG2159258
- Added:38 day(s) ago
- Updated:August 17, 2025 at 07:24 AM
Rooms and interior
- Bedrooms:5
- Total bathrooms:6
- Full bathrooms:5
- Half bathrooms:1
- Living area:7,608 sq. ft.
Heating and cooling
- Cooling:Ceiling Fan(s), Central A/C
- Heating:Central, Natural Gas
Structure and exterior
- Year built:2008
- Building area:7,608 sq. ft.
- Lot area:0.31 Acres
Utilities
- Water:Public
- Sewer:Public Sewer
Finances and disclosures
- Price:$900,000
- Price per sq. ft.:$118.3
- Tax amount:$11,576 (2024)
New listings near 14014 Mary Bowie Pkwy
- New
 $599,999Active4 beds 4 baths2,003 sq. ft.
$599,999Active4 beds 4 baths2,003 sq. ft.1631 Wesbourne Dr, UPPER MARLBORO, MD 20774
MLS# MDPG2164060Listed by: FATHOM REALTY MD, LLC - New
 $518,752Active4 beds 4 baths2,011 sq. ft.
$518,752Active4 beds 4 baths2,011 sq. ft.1619 Morning Star Ct #lot 53, UPPER MARLBORO, MD 20774
MLS# MDPG2164028Listed by: SYLVIA SCOTT COWLES - New
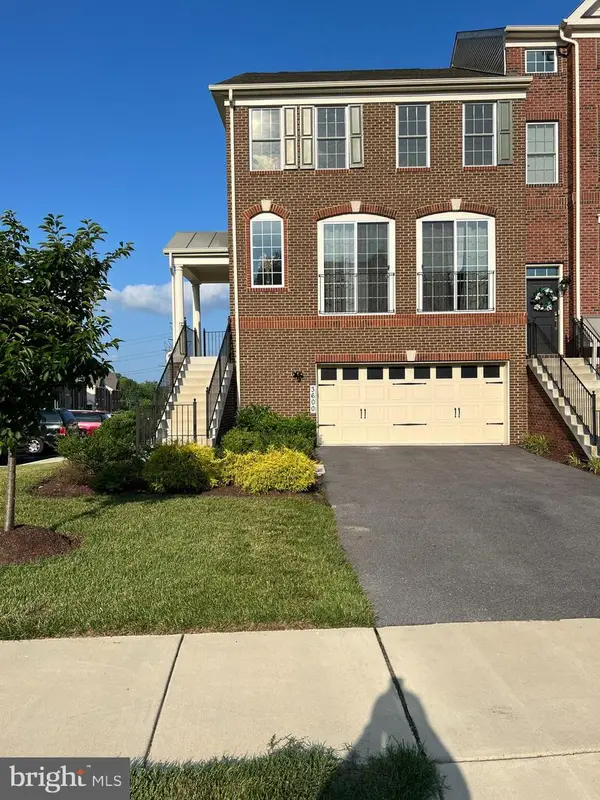 $605,000Active3 beds 4 baths2,304 sq. ft.
$605,000Active3 beds 4 baths2,304 sq. ft.3600 Martingale Rd, UPPER MARLBORO, MD 20772
MLS# MDPG2163922Listed by: COACHMEN PROPERTIES, LLC - Open Sun, 1 to 4pmNew
 $299,900Active2 beds 2 baths1,131 sq. ft.
$299,900Active2 beds 2 baths1,131 sq. ft.9808 Lake Pointe Ct #104, UPPER MARLBORO, MD 20774
MLS# MDPG2163998Listed by: LONG & FOSTER REAL ESTATE, INC. - Coming Soon
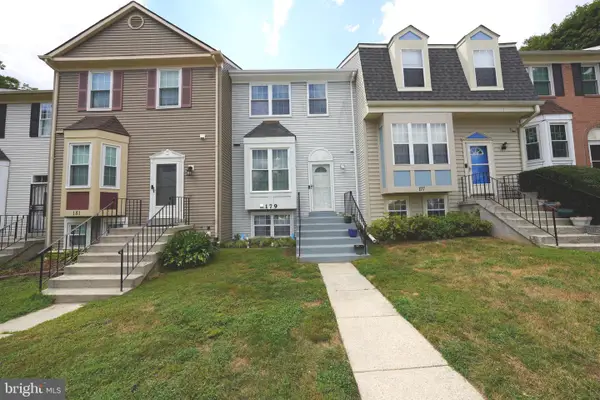 $339,900Coming Soon3 beds 3 baths
$339,900Coming Soon3 beds 3 baths179 Joyceton Ter, UPPER MARLBORO, MD 20774
MLS# MDPG2161248Listed by: COLDWELL BANKER REALTY - New
 $350,000Active3 beds 2 baths1,458 sq. ft.
$350,000Active3 beds 2 baths1,458 sq. ft.8901 Grandhaven Ave, UPPER MARLBORO, MD 20772
MLS# MDPG2163690Listed by: SAMSON PROPERTIES - Coming Soon
 $475,000Coming Soon4 beds 3 baths
$475,000Coming Soon4 beds 3 baths9101 Sherwood Forest Way, UPPER MARLBORO, MD 20772
MLS# MDPG2163936Listed by: SAMSON PROPERTIES - New
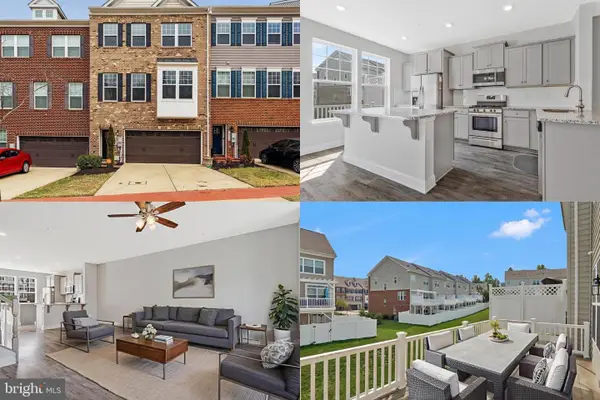 $500,000Active3 beds 4 baths1,936 sq. ft.
$500,000Active3 beds 4 baths1,936 sq. ft.15116 Hogshead Way, UPPER MARLBORO, MD 20774
MLS# MDPG2163914Listed by: KELLER WILLIAMS REALTY - New
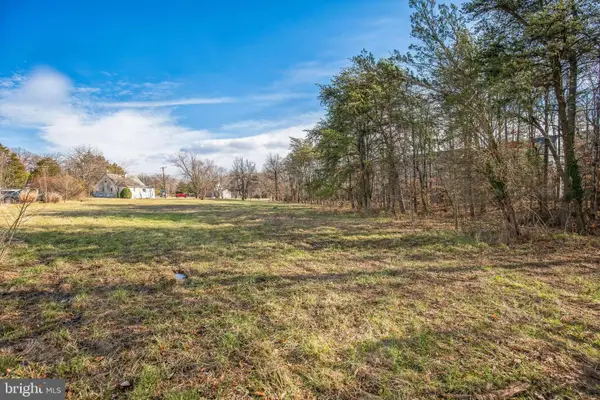 $299,900Active3.48 Acres
$299,900Active3.48 Acres9025 Darcy Rd, UPPER MARLBORO, MD 20774
MLS# MDPG2163942Listed by: RE/MAX REALTY GROUP - Coming Soon
 $699,999Coming Soon5 beds 4 baths
$699,999Coming Soon5 beds 4 baths3213 Valley Forest Dr, UPPER MARLBORO, MD 20772
MLS# MDPG2163702Listed by: REALTY ONE GROUP PERFORMANCE, LLC
